杜伊斯堡Landschaftspark Duisburg-Nord
北杜伊斯堡景觀公園(Landschaftspark Duisburg-Nord)是德國杜伊斯堡的一個後工業景觀公園,由德國景觀設計師彼得·拉茨(Peter Latz)與合伙人與1991年建立。
You may also like

古根漢美術館Guggenheim Museum
2016
古根漢博物館位於紐約上東區,緊鄰中央公園,博物館由Frank Lloyd Wright 所設計。整體來說館內作品以個人收藏為主,單論作品及票價對一般遊客而言,或許MOMA會更為適合,古根漢吸引我的反而是藉由迴廊空間去閱讀遊客賞析作品與互動的表情。

日光.嶼南
2022
SUNLIGHT ON THE PENINSULA
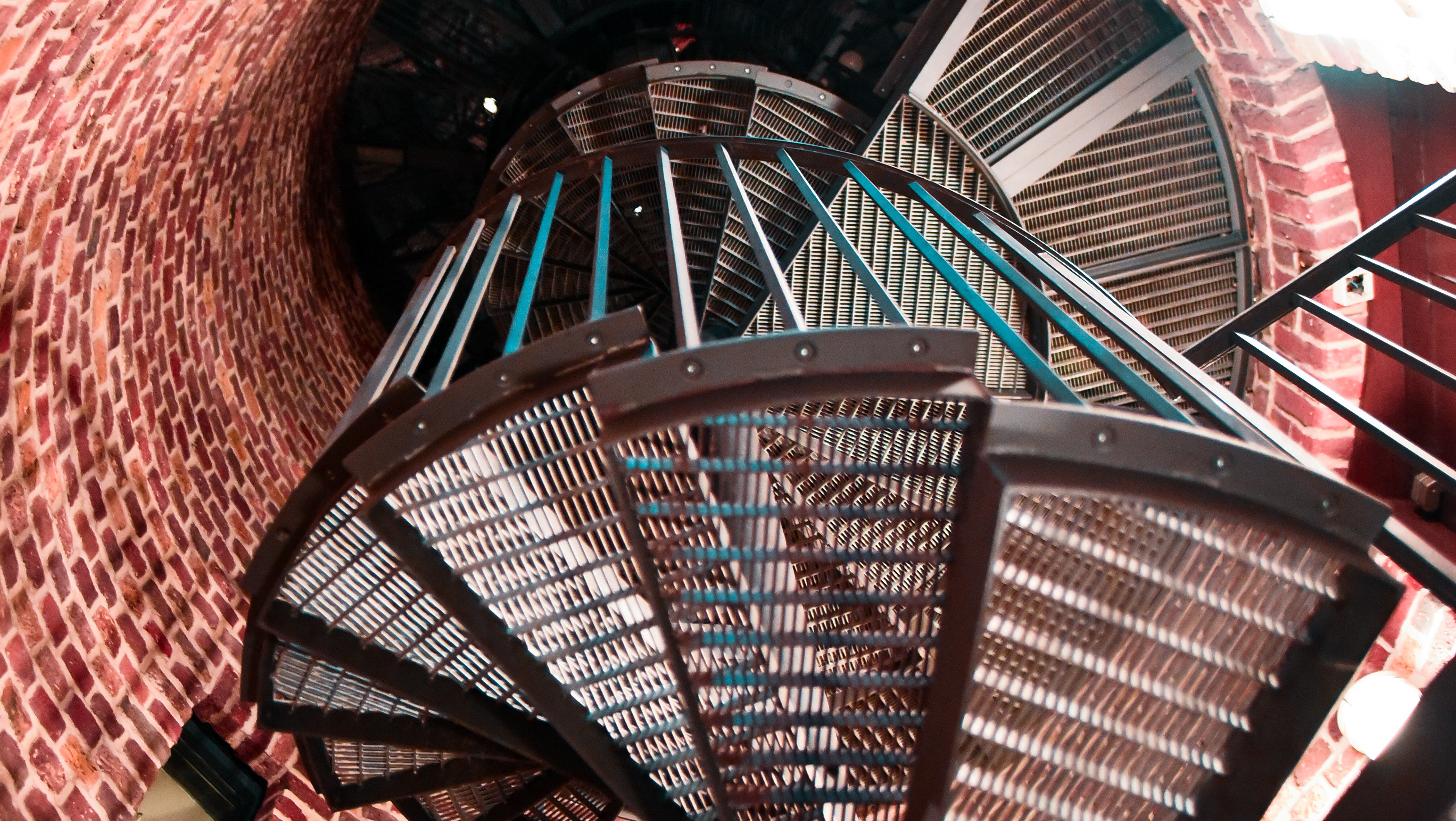
韋斯特姆水塔飯店Hotel IM Wasserturm Köln
2018
飯店位在科隆老城區中心,為一座歷史悠久的水塔改建而成,總樓高35公尺,頂樓為餐廳及酒廊。
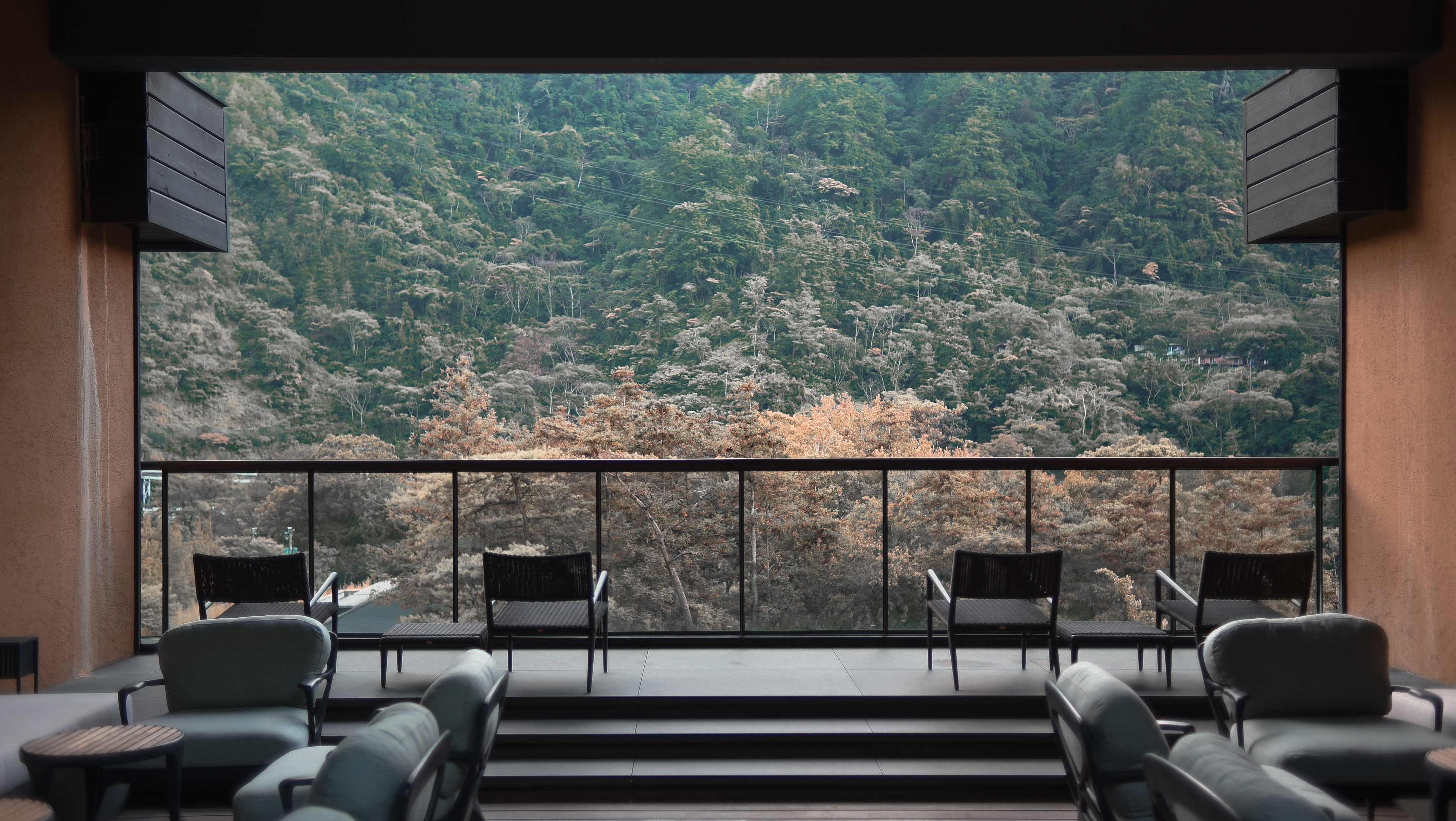
虹夕諾雅 谷關II HOSHINOYA GUGUAN II
2021
二訪谷關,從下訂時的天下太平到年中的疫情紛亂,幸運的是入住時期已趨緩近零,也趕上了中秋節尾端的活動,算是增添一點年節氣氛,谷關也是適合不同時節皆能到訪的地方,感受季節色葉的變換、山林的光黎及不同的年節活動,也在此感謝飯店人員的細心協助與招待。本篇著重在紀錄家人生活與活動點滴,空間佈局及場所氛圍可移至前篇閱覽。
《幻月中秋》《畫扇詩人》《草花散策》《心蘊種子》《氣循森呼吸》
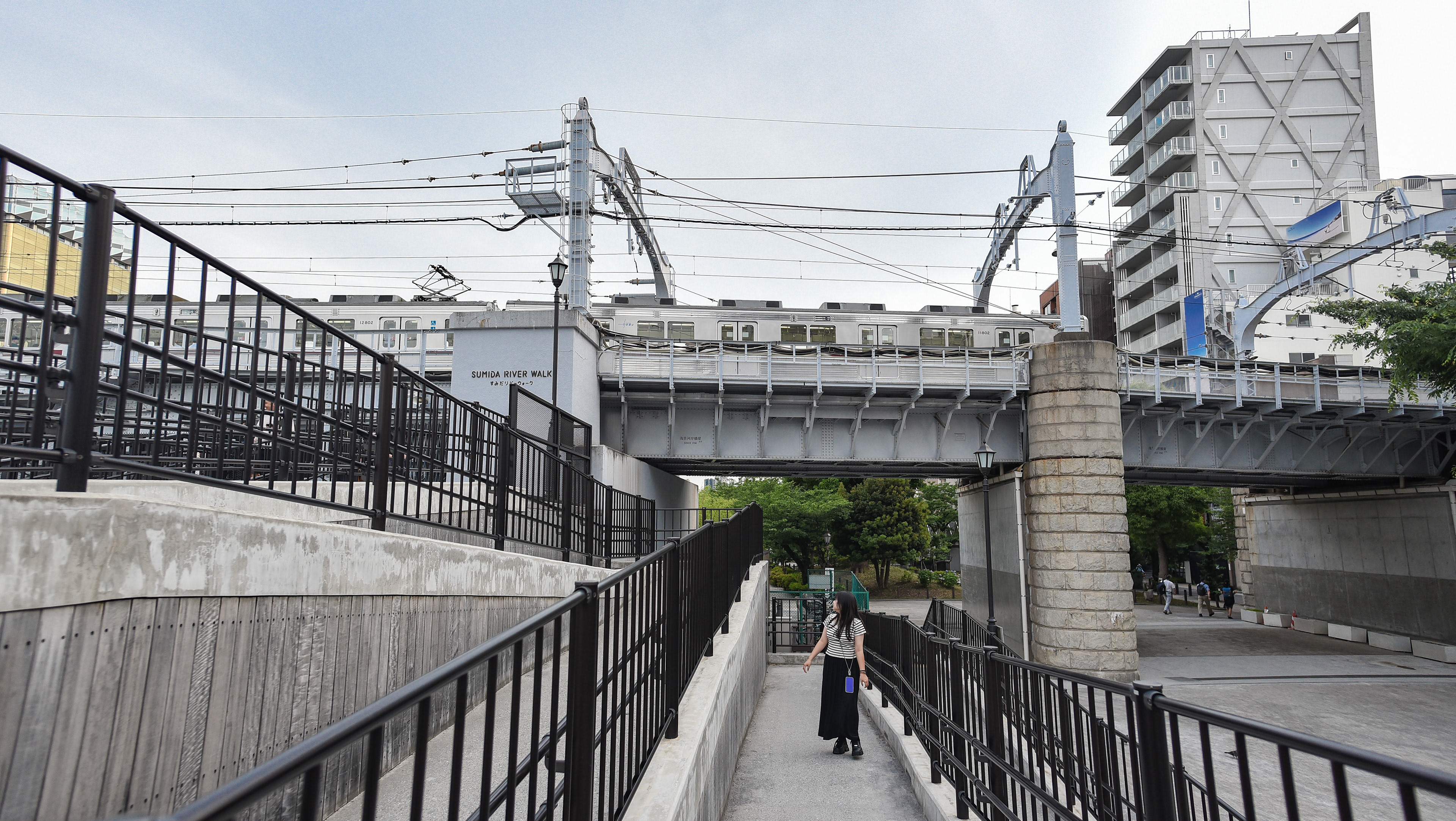
SUMIDA RIVER WALK
2024
SUMIDA RIVER WALK連結淺草與晴空塔的步行路徑,特色是跟鐵道架橋共構,所以經過時不時會有著電車震動的共鳴。
從淺草方向出發的話,可不用看導航輕易的將晴空塔當遠方標的行走,且在橋上伴隨著上方電車與下方川流的船舶行駛十分有趣。
The SUMIDA RIVER WALK connects Asakusa with the Tokyo Skytree, featuring a walking path that is integrated with the railway bridge, so you can occasionally feel the vibrations from passing trains. If you start from the Asakusa direction, you can easily walk towards the Skytree without needing to look at a map, and it is quite interesting to see the trains above and the boats flowing below as you walk on the bridge.
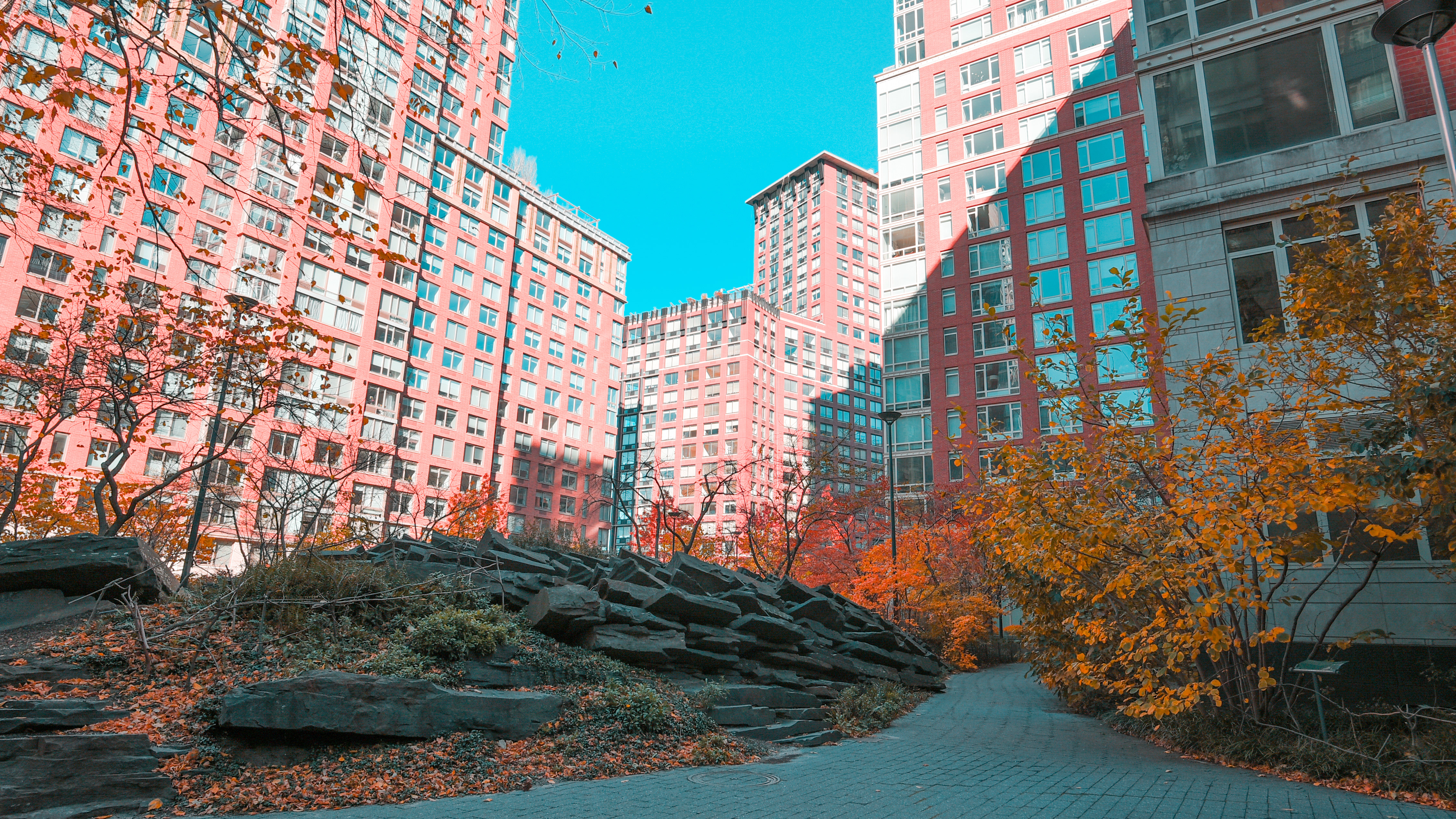
淚滴公園 TEARDROP PARK
2016
位處曼哈頓島下城區的淚滴公園,為100%人造公園,基盤為填海造陸而成,四周環繞建築群樓。也鑑於此,設計師運用北端較高的地勢與脫離南端的建築,因而得以留設較大面的草坪空間,藉此將陽光引入。而南北之間隔著一道人工砌石牆,兼具收拾地勢高差與彰顯四季變換的表情。每塊石頭加工後依照設計線條於礦場試排模擬,最後再運至公園內按編號砌築。
Tear Drop Park, located in the Lower Manhattan area, is a 100% man-made park, built on land reclaimed from the sea, surrounded by a cluster of buildings. Given this context, the designer utilized the higher terrain at the northern end and the separation from the buildings at the southern end to create a larger lawn space, allowing sunlight to enter. A man-made stone wall separates the north and south, serving both to manage the elevation difference and to highlight the changing seasons. Each stone was processed and arranged according to design lines in a quarry for simulation, and then transported to the park to be constructed according to a numbering system.
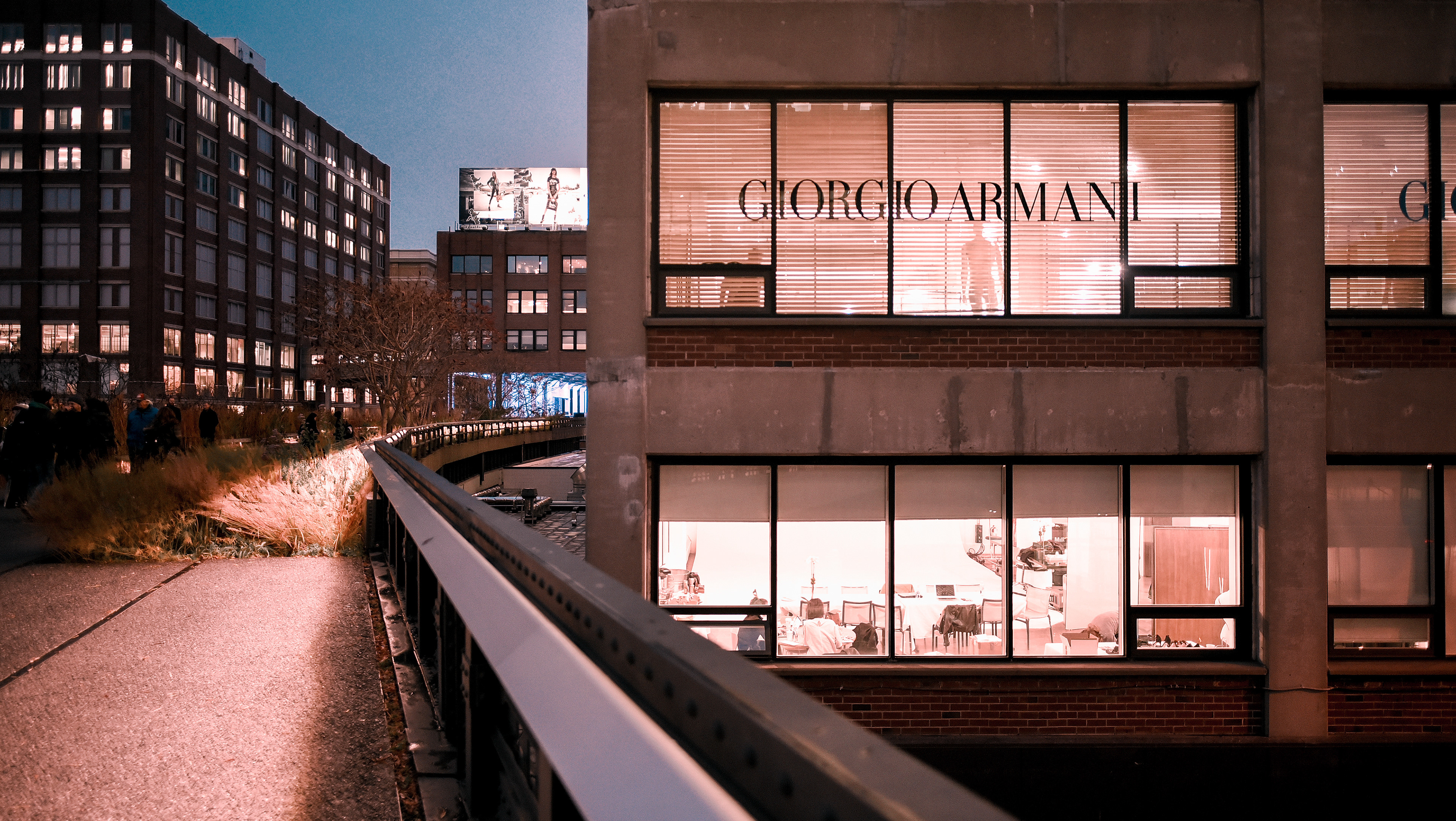
HIGH LINE
2016
做為世界金融中心,紐約也曾是美國的工業製造重鎮。1870年代,工業革命後美國開始流行鑄鐵建築,鋼梁大跨距的結構強度取代傳統木樑,藉由鋼樑創造出挑高無隔間的空間,正適合做為廠房倉儲之用,擁有船運地利之便的紐約便開始於沿岸發展出工業區。20世紀初紐約工業區逐漸落寞,取而代之汽車貨運工業興起,高架鐵道的機能逐漸被取代,並於80年代停駛,面臨被拆除的危機。之後發展由當地居民發起非營利性的組織 — Friends of the High Line(高線之友,FHL),在市民的推動下,決定保存這段工業史,改建成為全長約2.3公里的帶狀公園──由 James Corner Field Operations 規劃景觀,Diller Scofidio+Renfro 活化建築,Piet Oudolf 設計植栽。
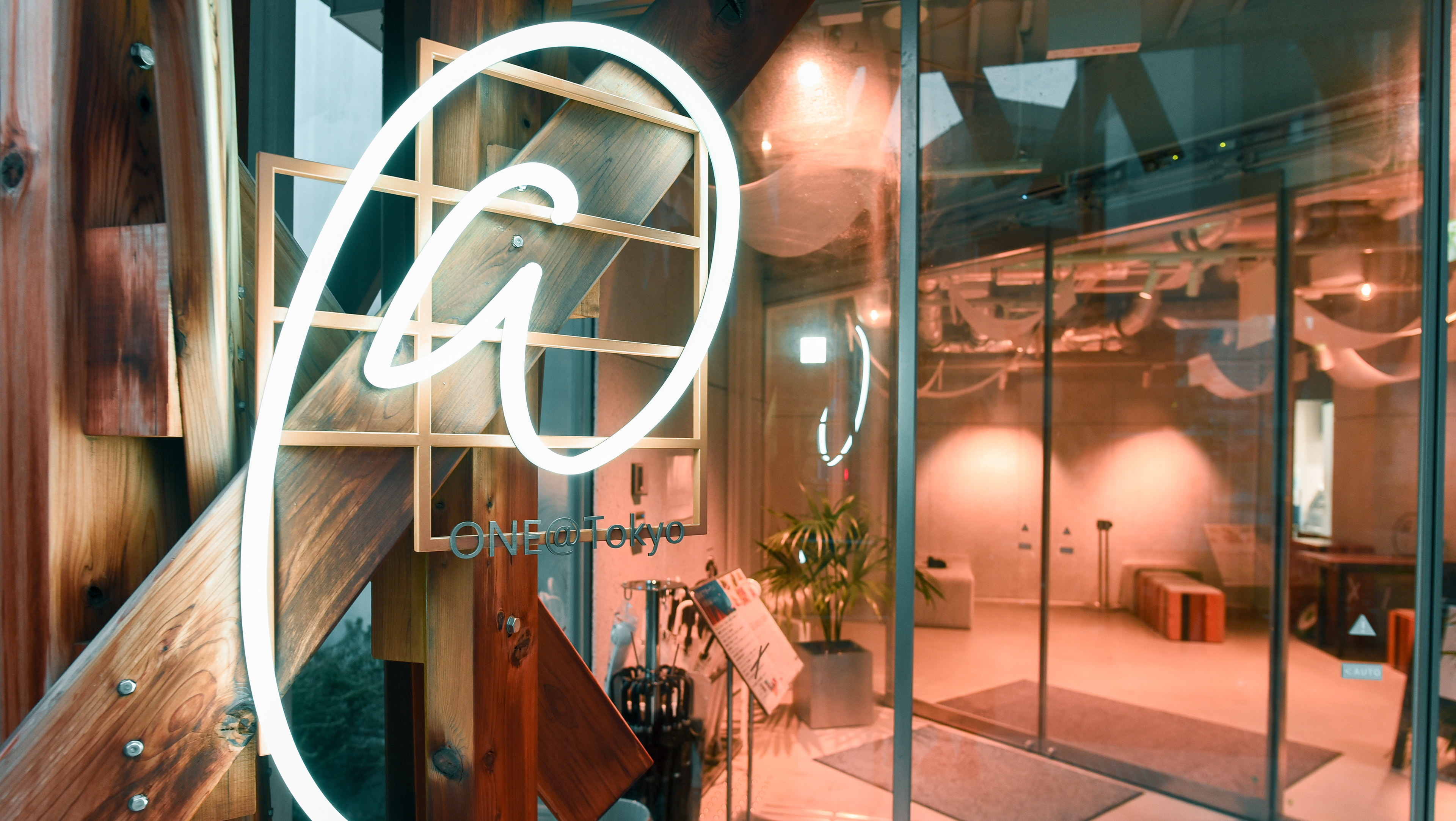
ONE@TOKYO
2018
ONE@TOKYO位在東京都押上站附近,由材料運用大師隈研吾所操刀設計,迎賓大門立面及露台機房外飾面皆以木構板材搭配不鏽鋼鐵件構成。旅店內充滿著角型元素所構成的設施,如迎賓大門刻意斜向形塑成三角形的風除室、一樓大廳家具、露台動線甚至是房間收納空間等,強烈展現建築師特有的風格。
ONE@TOKYO is located near Oshiage Station in Tokyo and is designed by master of material application Kengo Kuma. The entrance facade and the exterior of the terrace machinery room are constructed with wooden panels combined with stainless steel components. The hotel is filled with facilities composed of angular elements, such as the intentionally slanted triangular shape of the entrance vestibule, the furniture in the first-floor lobby, the flow of the terrace, and even the storage space in the rooms, all strongly showcasing the architect's unique style.
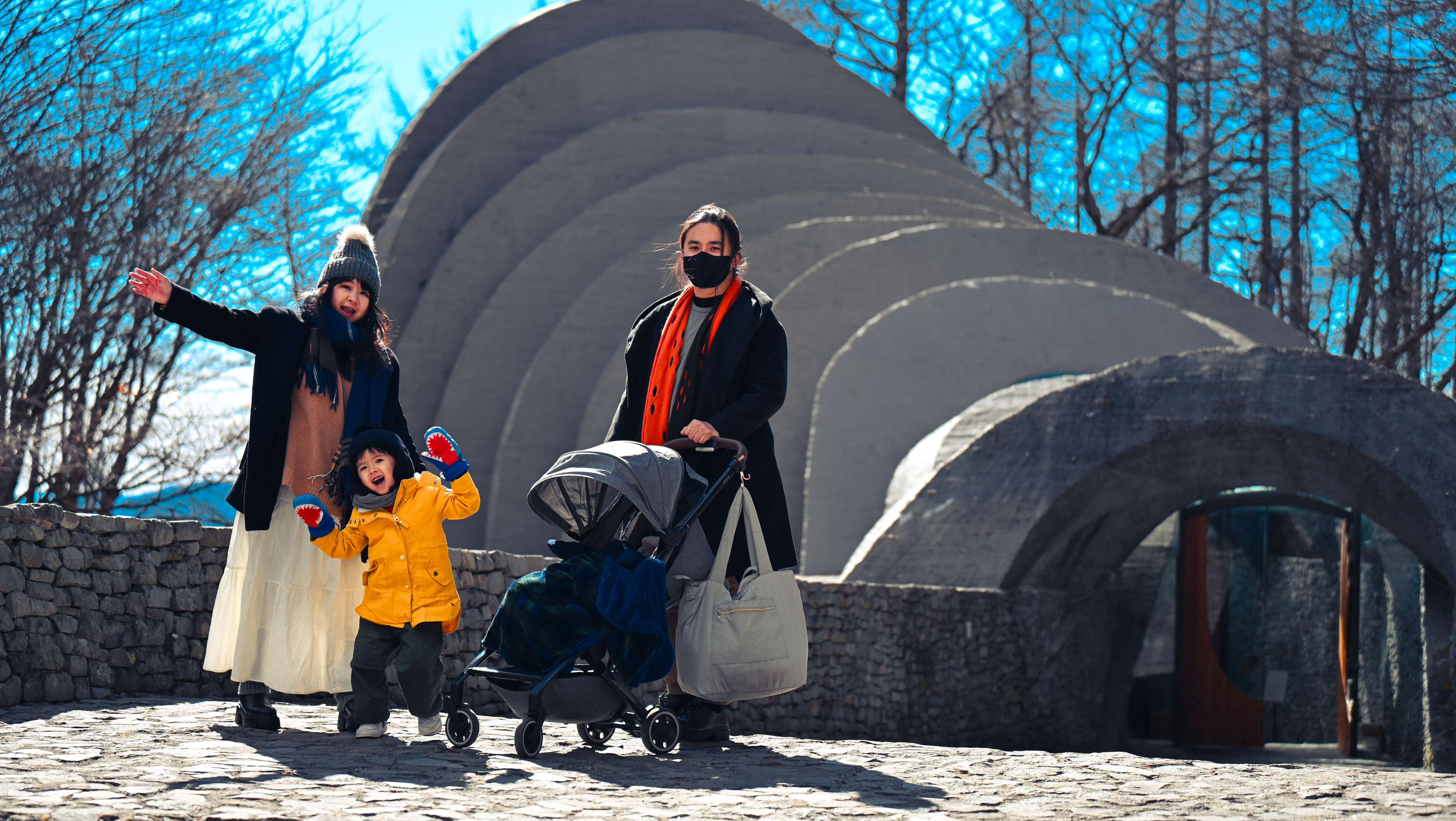
高原教堂
2025
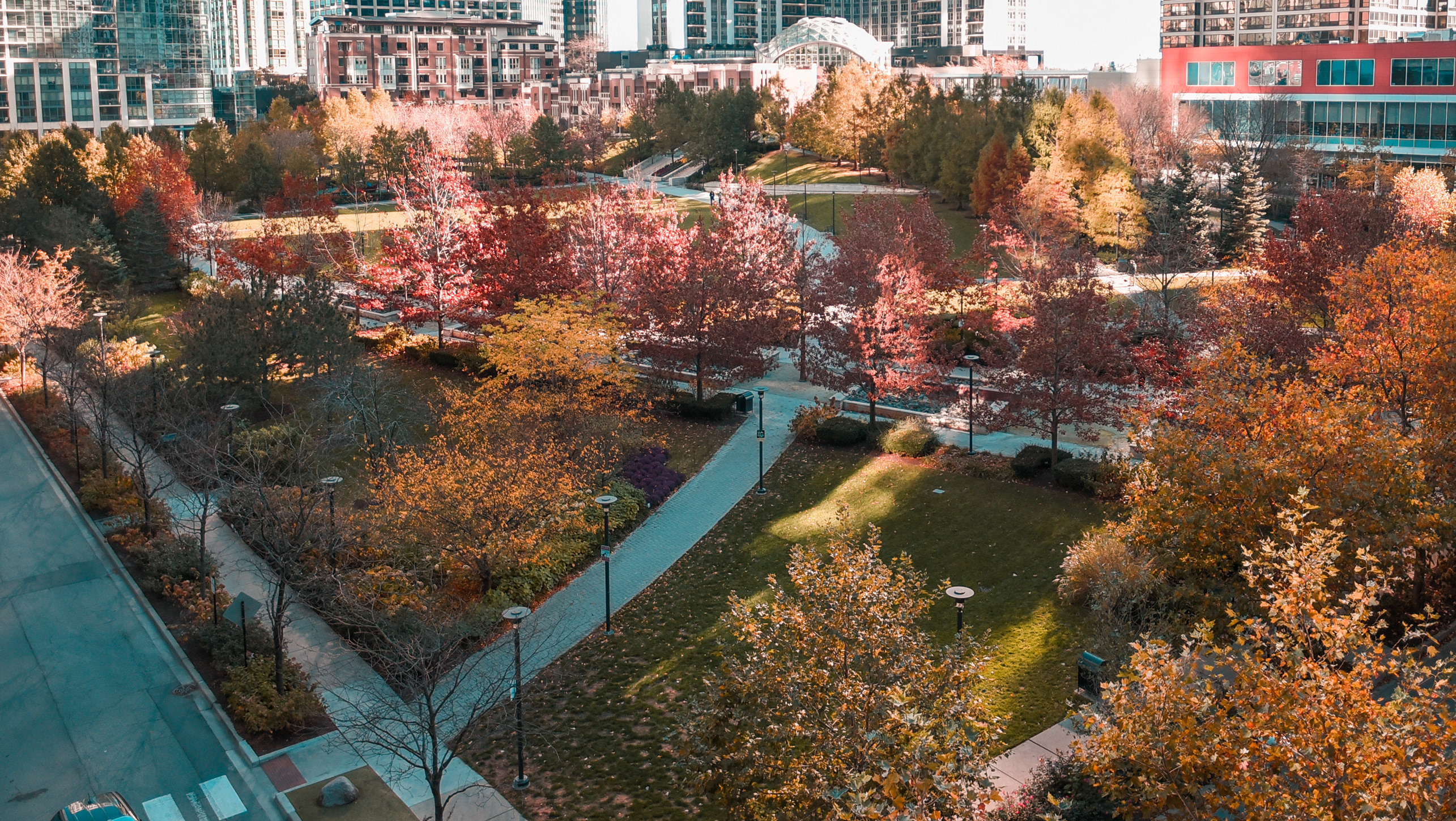
湖岸東公園lake shore east park
2016
湖岸東公園作為整體開發案核心處,四面環繞住商複合式大樓,所面臨的挑戰之一便是媒合新闢園區與既有三層街道系統中,同時營造出一個吸引視覺和對行人友好的社區。解決方案以複層動線將車輛與地面設施和建築入口錯開,改由三層街道系統的中層與下層出入。因此利用周邊多層次的街道網絡,在建築的中下層設有大型停車場,而最上層的湖岸東公園 (Lakeshore East Park) 構成了發展的核心。
Lakeshore East Park, as the core of the overall development project, is surrounded on all sides by mixed-use commercial and residential buildings. One of the challenges it faces is to integrate the newly developed park area with the existing three-tier street system while creating a visually appealing and pedestrian-friendly community. The solution involves a multi-level circulation design that separates vehicle access from ground-level facilities and building entrances, directing traffic to the middle and lower levels of the three-tier street system. As a result, a large parking facility is located on the mid and lower levels of the buildings, while the top level features Lakeshore East Park, which serves as the heart of the development.