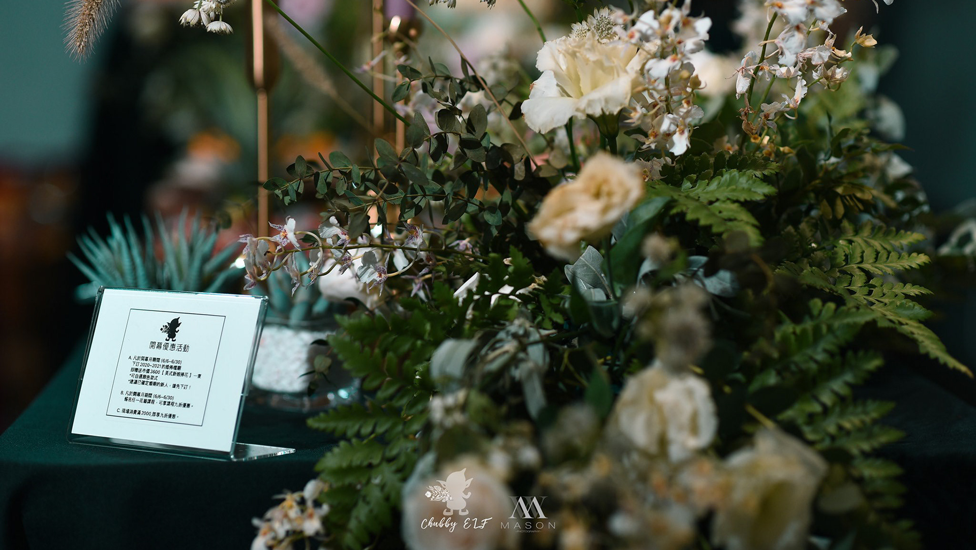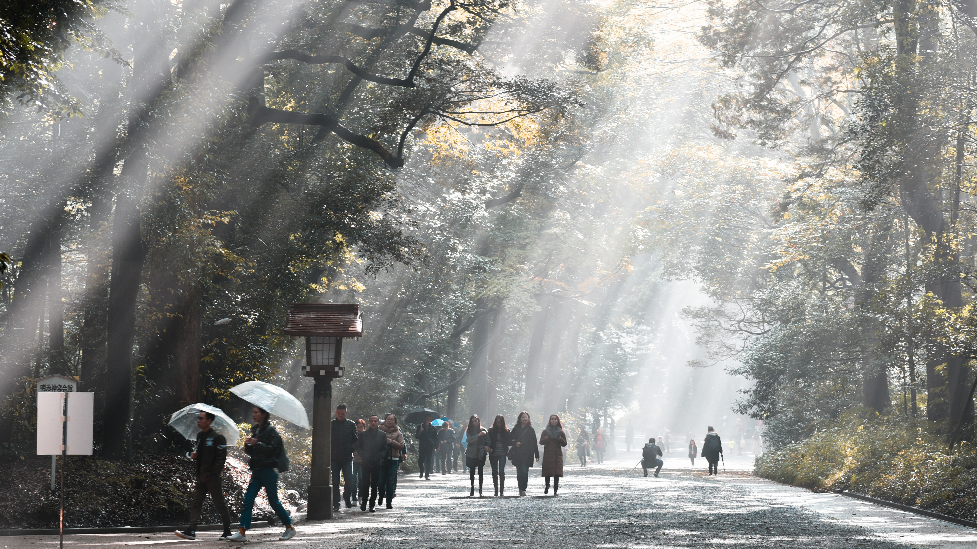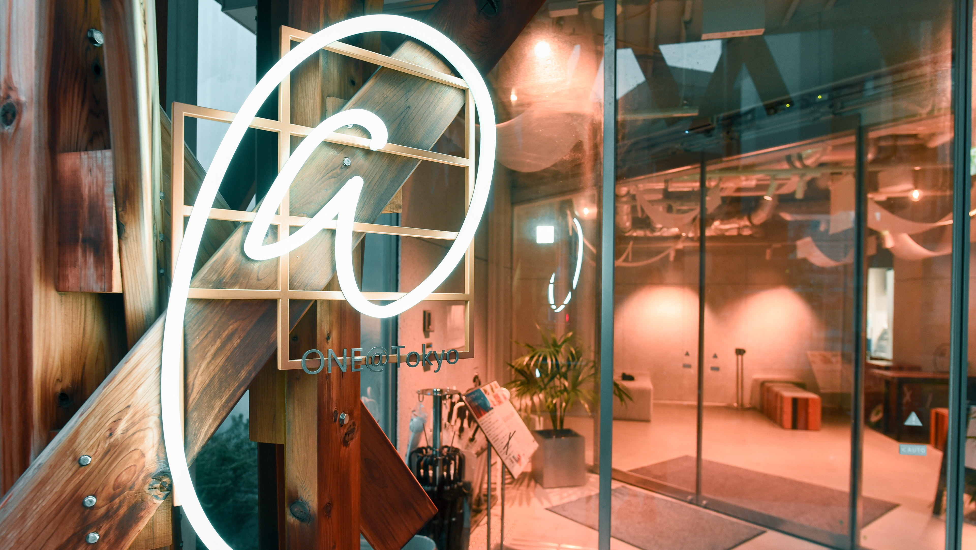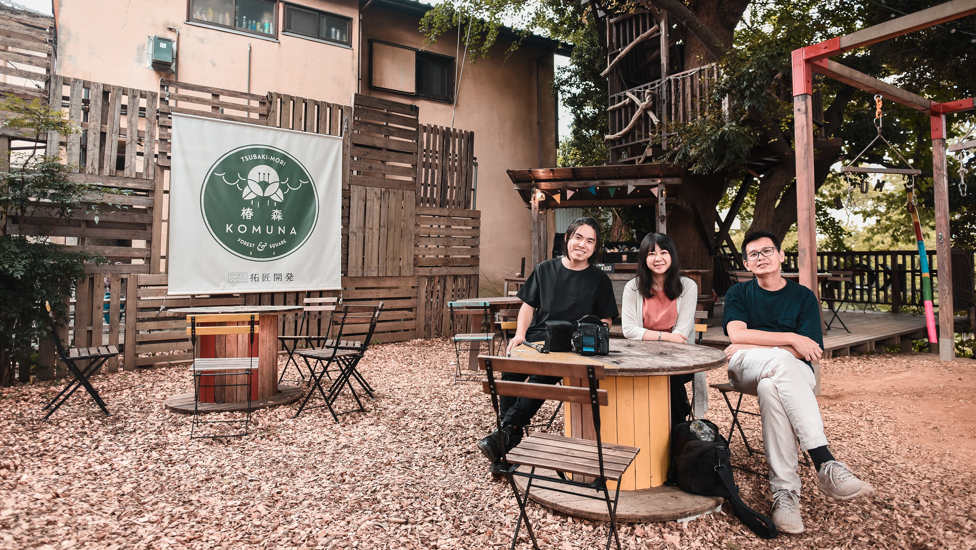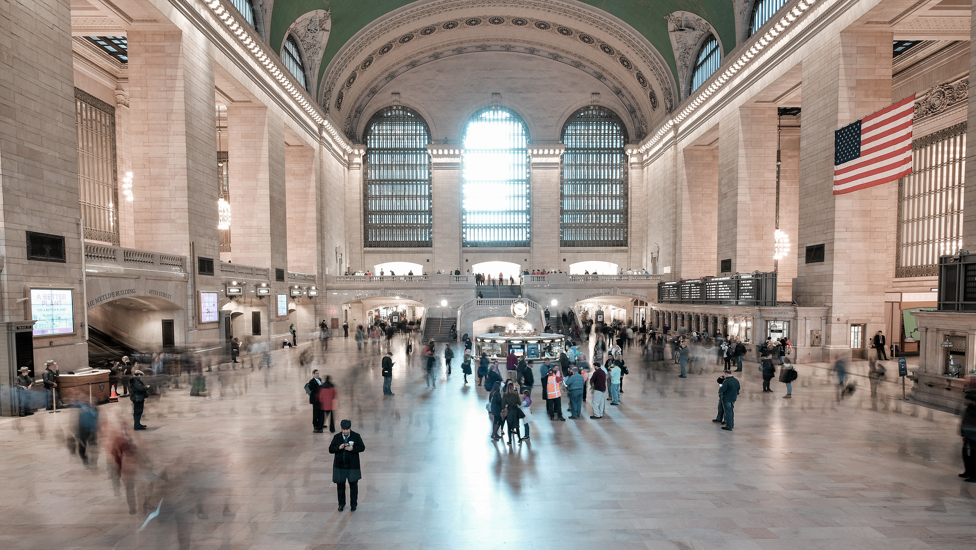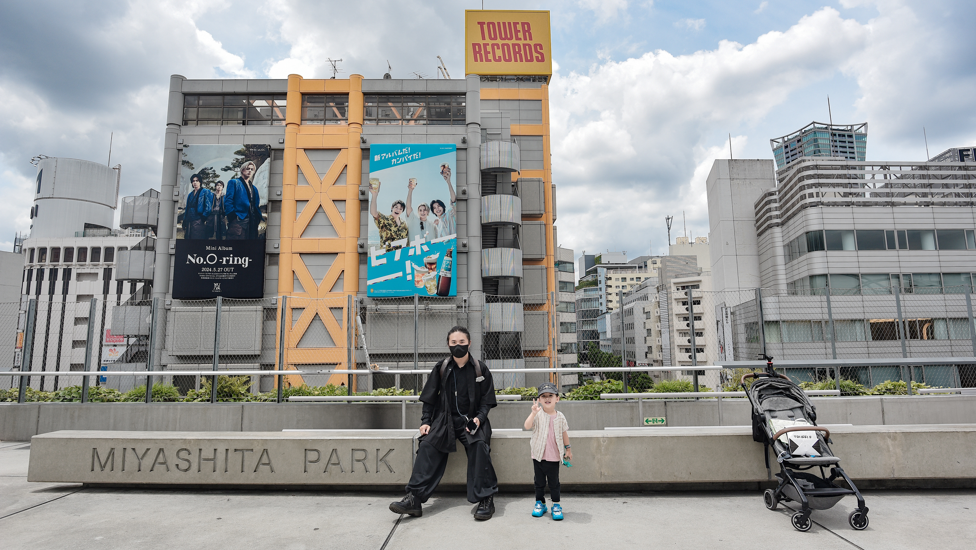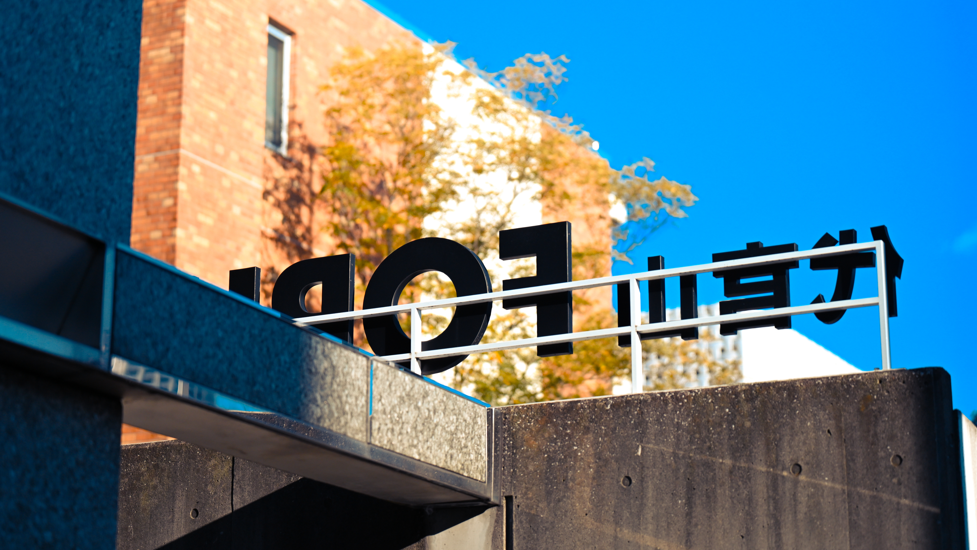明治神宮 Meiji Jingū
2017
明治神宮在2020年已邁入100周年,神宮建造時,計畫未來能成為完全的仿生自然林。70公頃的林木的種植計畫是仿造自然生態的自生自滅、自給自足「自然更新」法,經過精密計算樹木盛衰營造所要的林相景觀,初建期以代表權威的松樹群為主樹層,數十年後柏樹群成為上層主樹,接著百年後是常綠喬木闊葉樹,如椎樹、橡樹、櫧樹、楠樹、樟樹、櫟樹等,從全國各地募集這些適合東京地形氣候溫度等,當時還有從中國東北部朝鮮國等進口樹種。
Meiji Shrine celebrated its 100th anniversary in 2020. When the shrine was constructed, the plan was to eventually create a fully biomimetic natural forest. The 70-hectare tree planting plan was designed to mimic the self-sustaining and self-renewing "natural regeneration" method of natural ecosystems. Through precise calculations of tree growth and decline, the desired forest landscape was created. In the initial phase, the dominant tree layer consisted of authoritative pine trees, and after several decades, cedar trees became the upper dominant layer. A century later, evergreen broadleaf trees such as chinquapin, oak, zelkova, camphor, and other species would take over. Trees suitable for Tokyo's terrain and climate were collected from various regions across the country, and at that time, tree species were also imported from Northeast China and Korea.














































































































































































