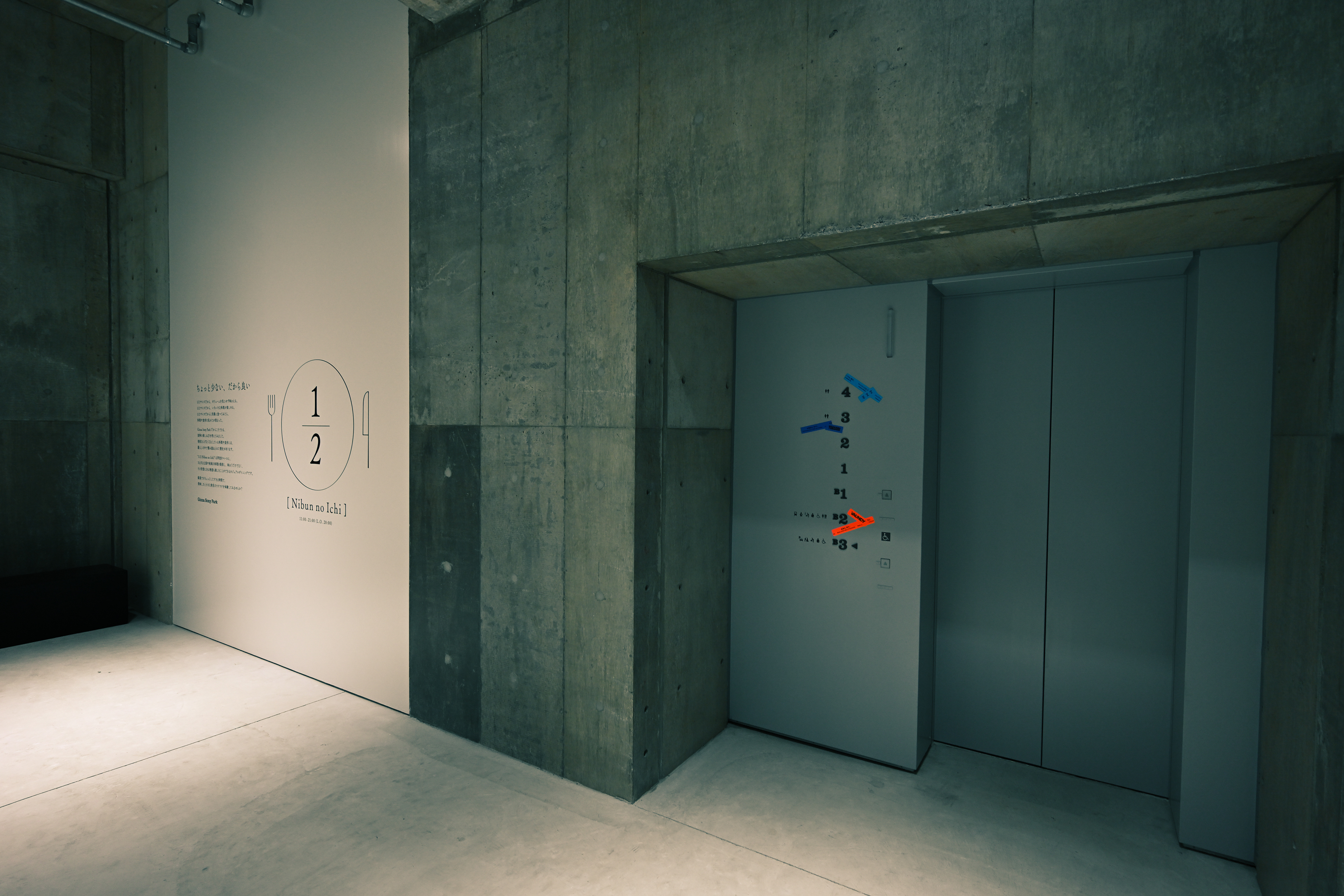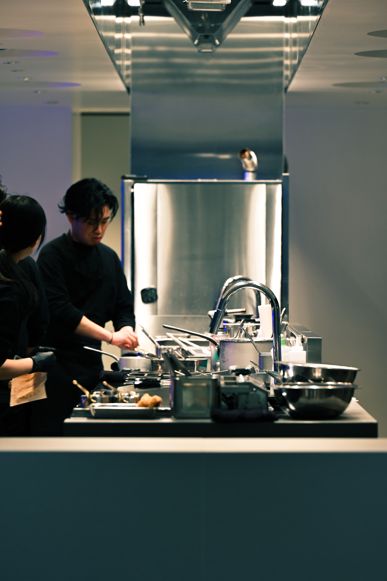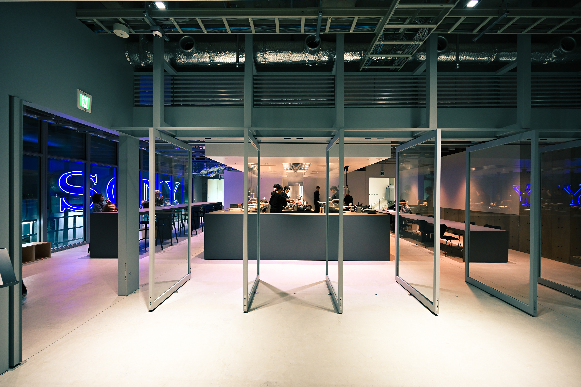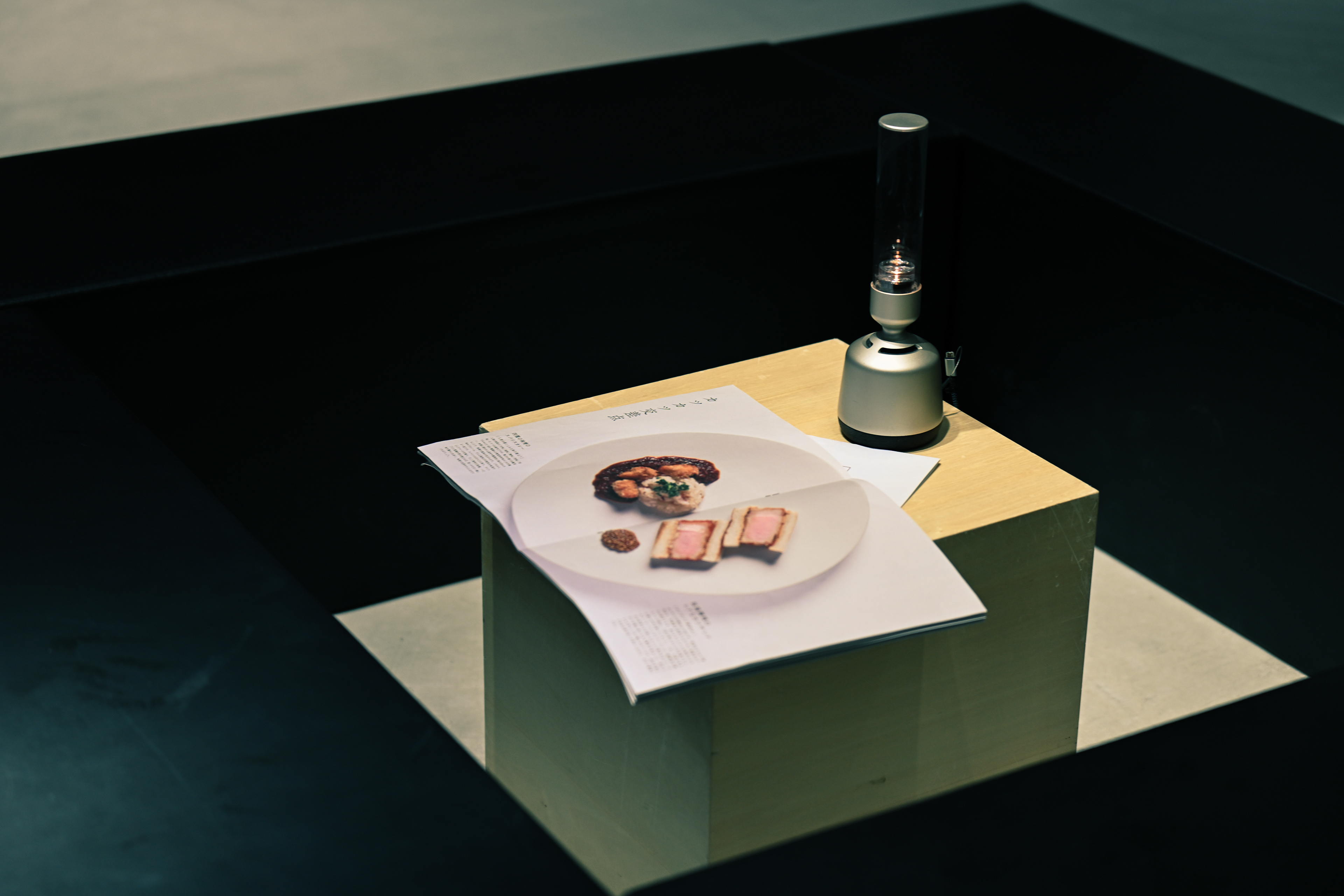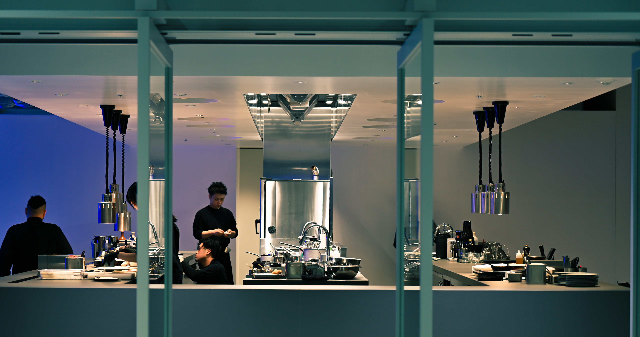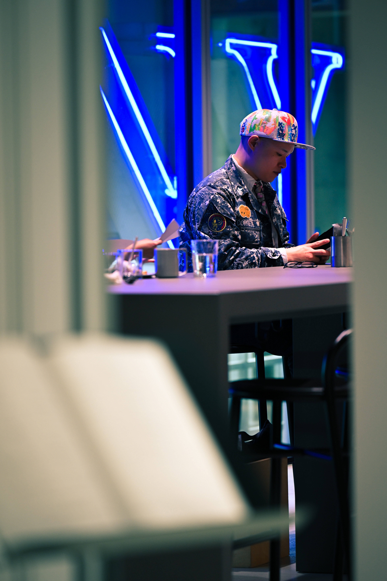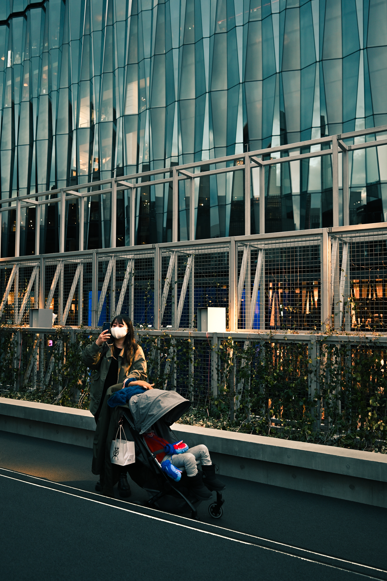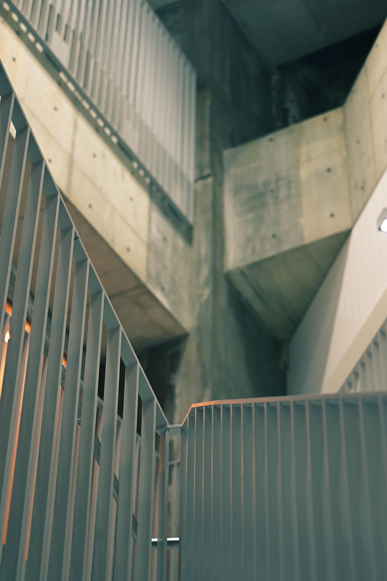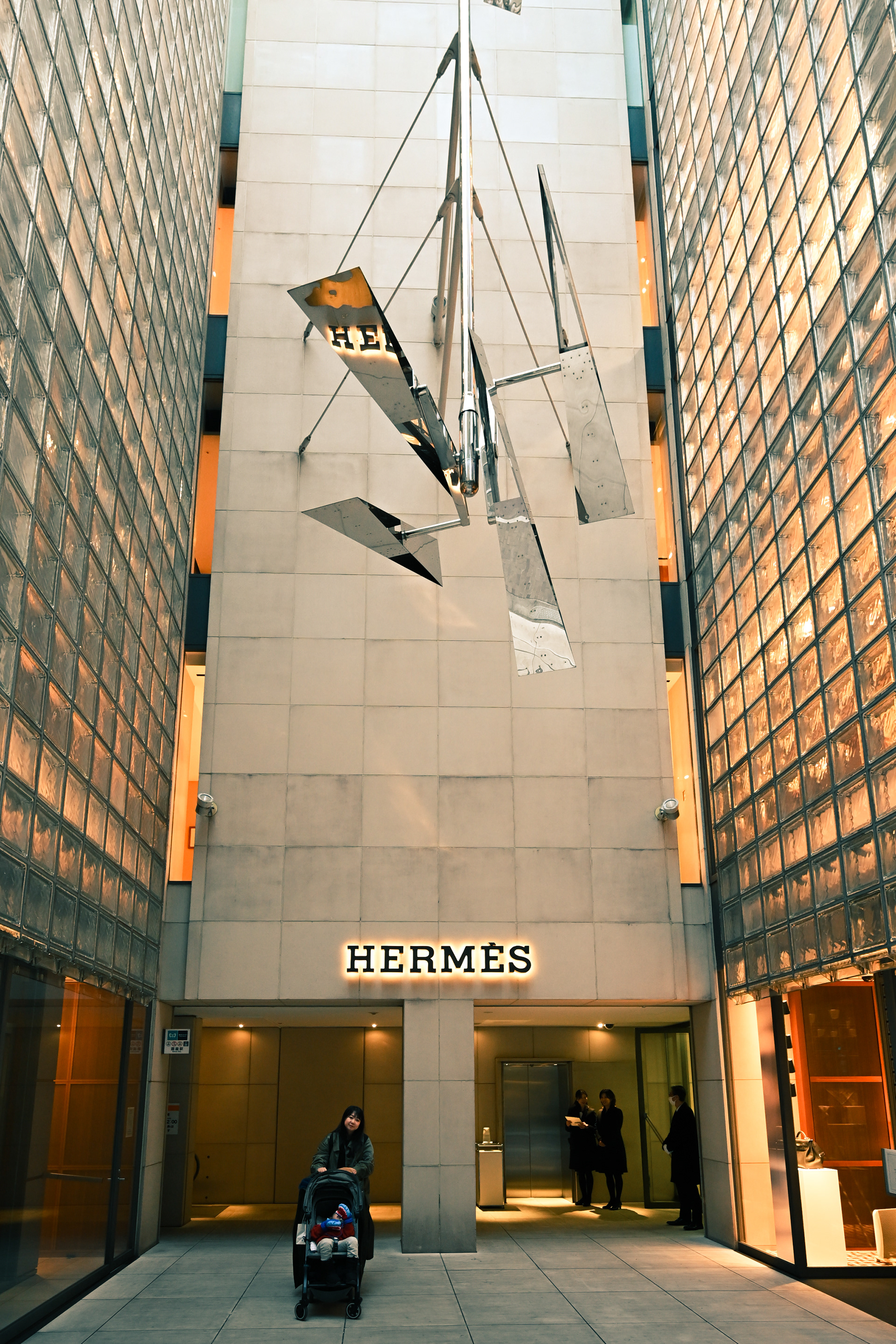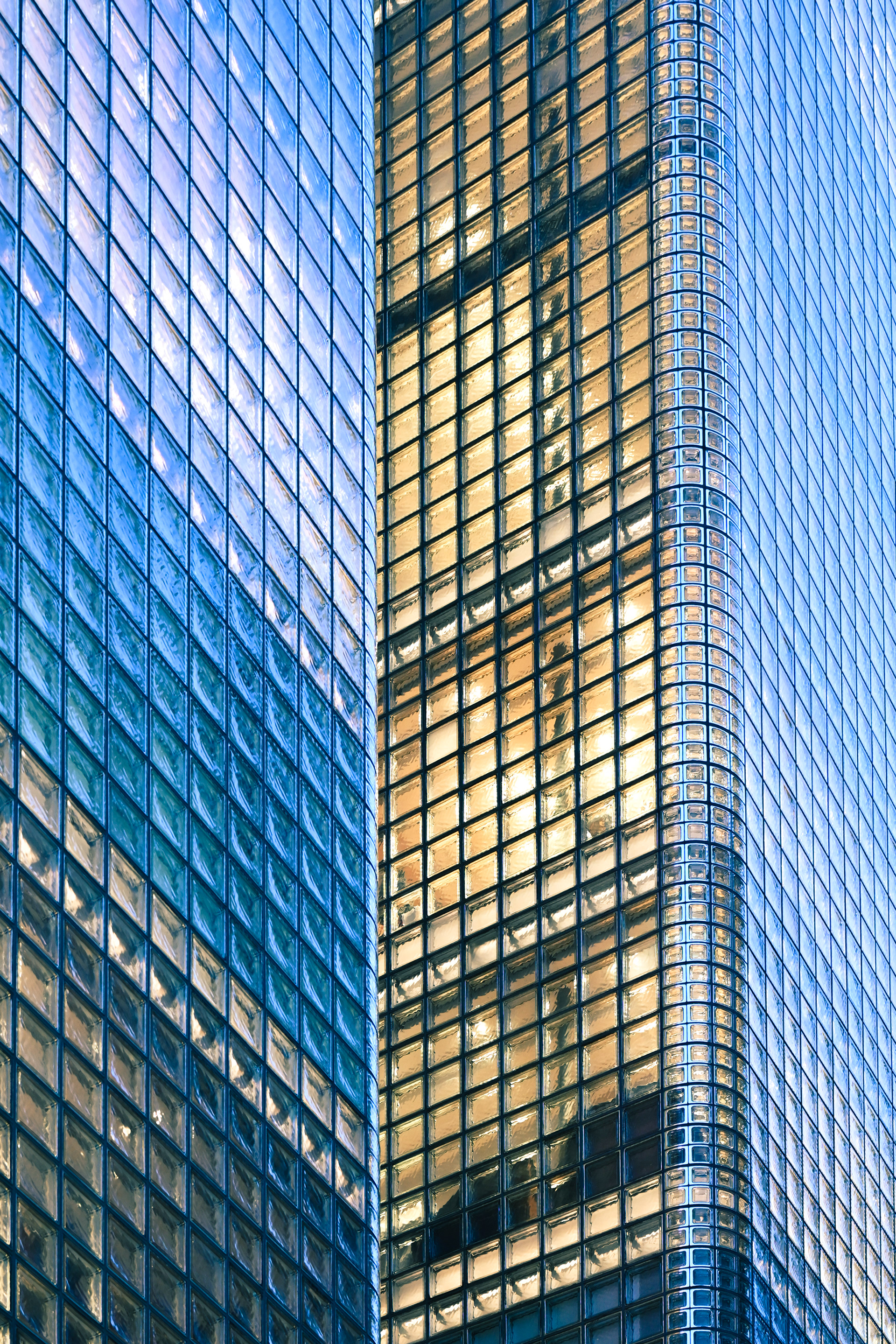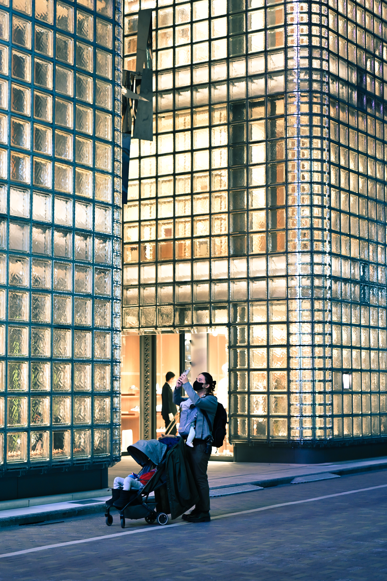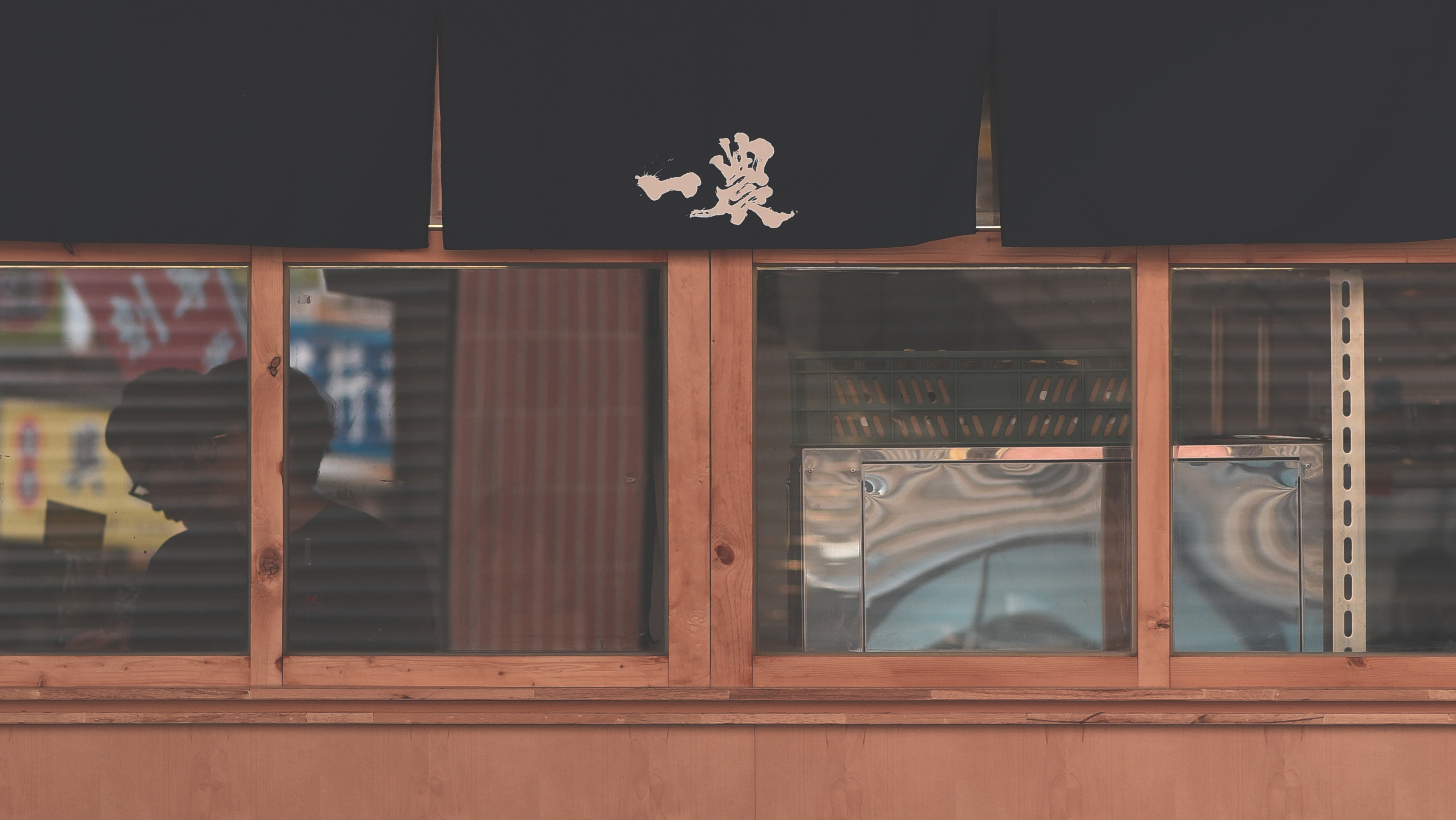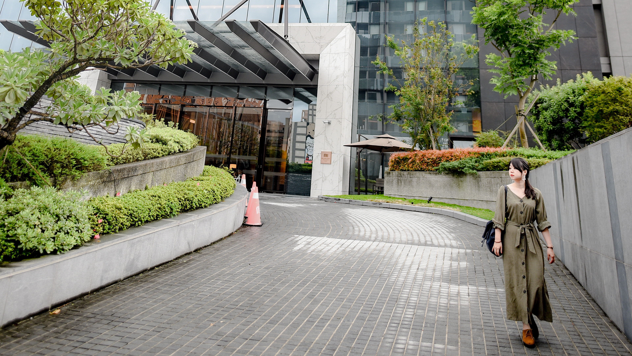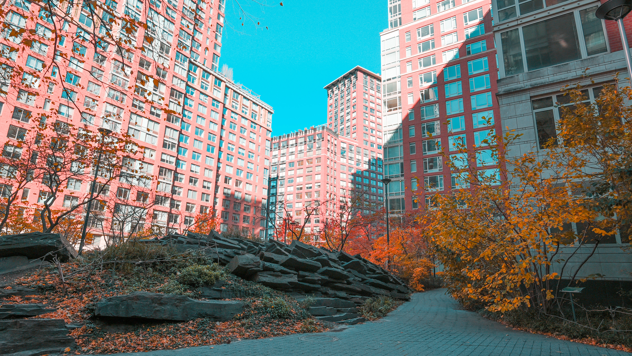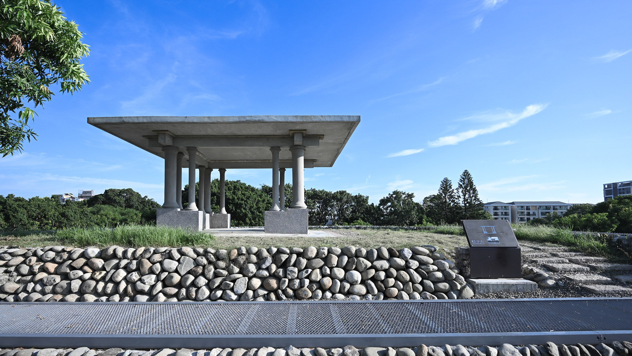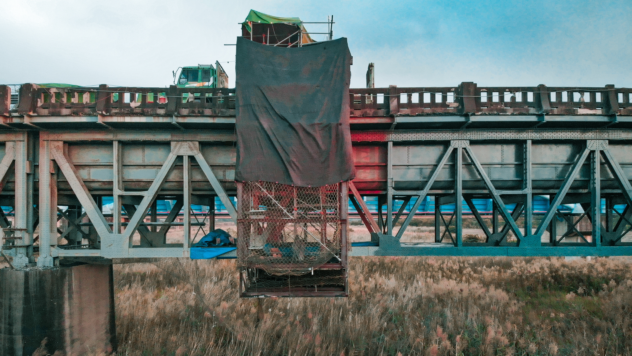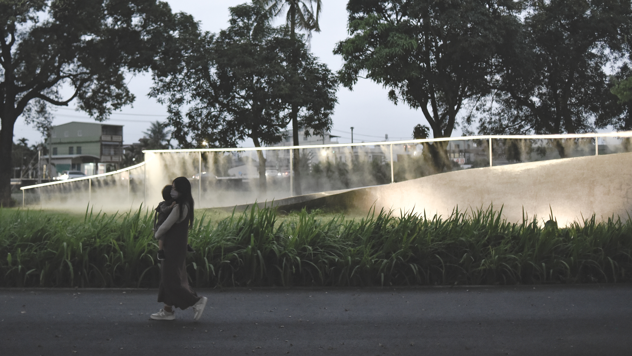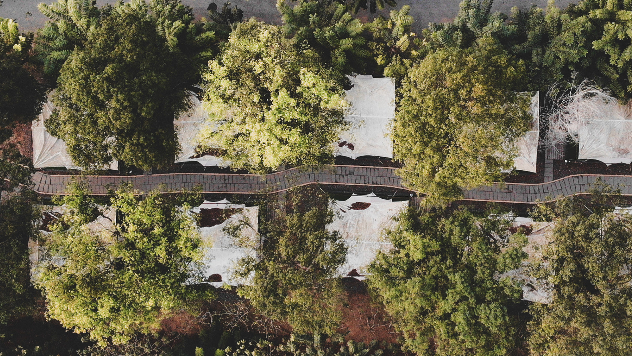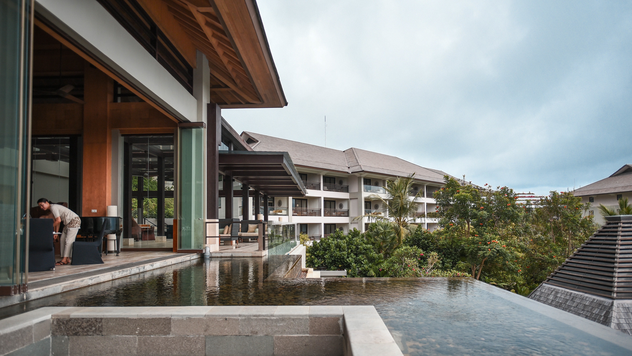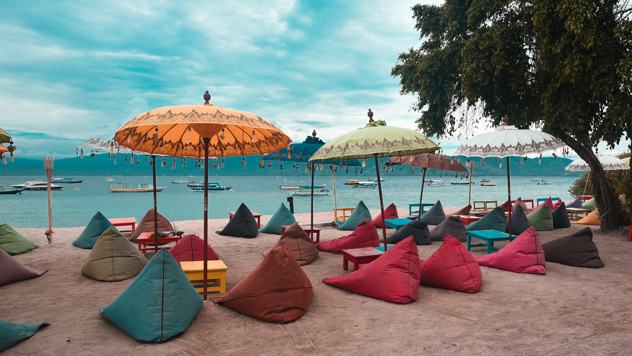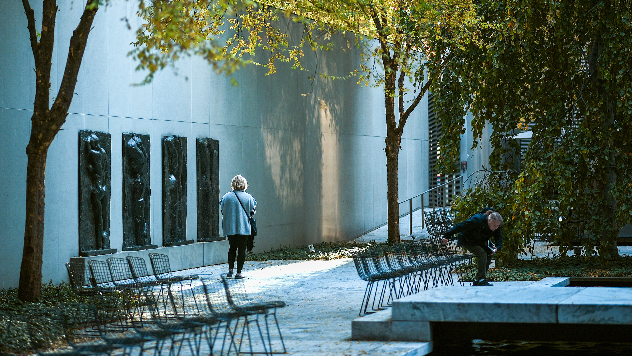Ginza Sony Park(銀座索尼公園)是位於東京銀座的都市公園,
最初是 Sony Building(索尼大廈)的所在地。
Sony Building 於 1966 年落成,並於 2017 年拆除,
之後以「變化中的公園(Park in Progress)」概念進行開發。
第一階段的 Ginza Sony Park 於 2018 年開幕,並在 2021 年暫時關閉進行重建。
2025 年 1 月 26 日,新版 Ginza Sony Park 正式開幕,成為一座融合建築、科技、文化與綠化的創新空間。
Ginza Sony Park is an urban park located in Ginza, Tokyo, originally the site of the Sony Building.
The Sony Building was completed in 1966 and demolished in 2017.
It was then redeveloped under the concept of a “Park in Progress.”
The first phase of Ginza Sony Park opened in 2018 and was temporarily closed in 2021 for reconstruction.
On January 26, 2025, the new Ginza Sony Park officially opened,
becoming an innovative space that integrates architecture, technology, culture, and greenery.
Ginza Sony Park 的前身 Sony Building,這座大樓不僅是當時最先進的商業建築之一,還採用了「斜坡式樓層設計」
使參觀者能夠自然地從一層移動到另一層,提升購物與參觀體驗。
如同紐約的古根漢美術館-參觀者搭乘電梯到達頂樓後,可以沿著螺旋狀的長廊,
一邊欣賞館藏,一邊自然地走到美術館的最底層。
這種設計理念與 Ginza Sony Park 延續的「開放式空間」概念一脈相承。
雖然 Sony Building 已於 2017 年拆除,但蘆原義信的建築風格與理念仍影響著新版 Ginza Sony Park,
使其成為銀座地區獨具特色的都市綠地與創意空間。
The predecessor of Ginza Sony Park, the Sony Building,
was one of the most advanced commercial buildings of its time.
It featured a “sloped floor design,” allowing visitors to naturally move from one floor to another,
enhancing the shopping and visitor experience.
Similar to the Guggenheim Museum in New York,
where visitors take an elevator to the top floor and then walk down a spiral ramp while viewing exhibits,
the Sony Building adopted a similar approach, enabling a seamless and engaging exploration of the space.
This design philosophy aligns closely with the “open space” concept carried forward by Ginza Sony Park.
Although the Sony Building was demolished in 2017,
Yoshinobu Ashihara’s architectural style and principles continue to influence the new Ginza Sony Park,
making it a unique urban green space and creative hub in the Ginza district.
