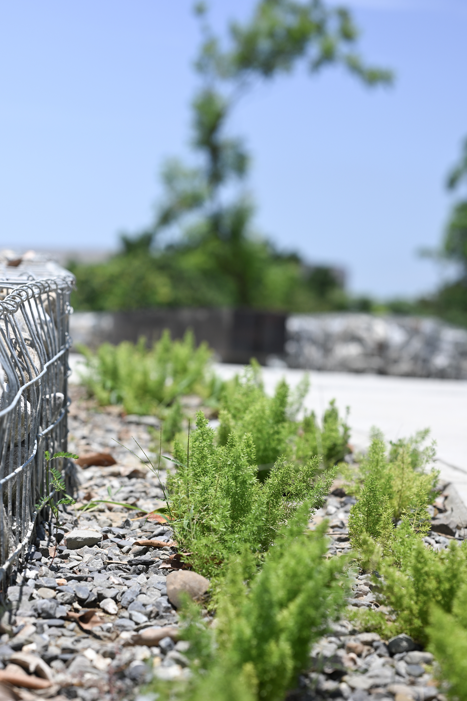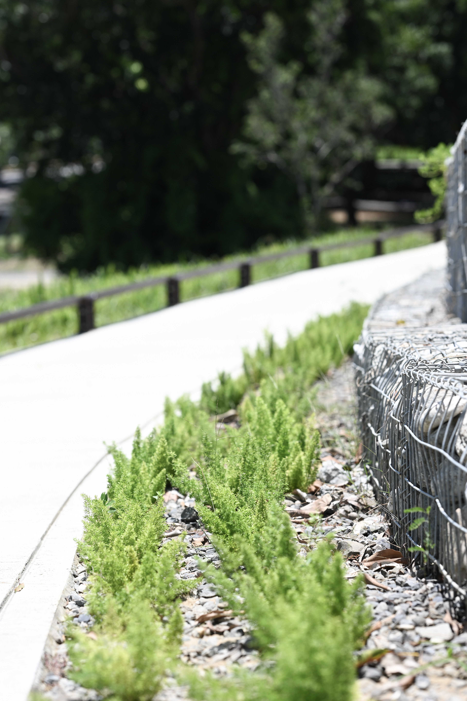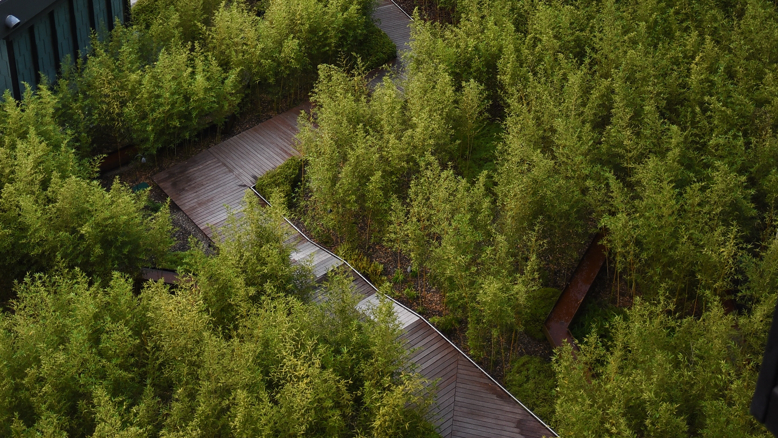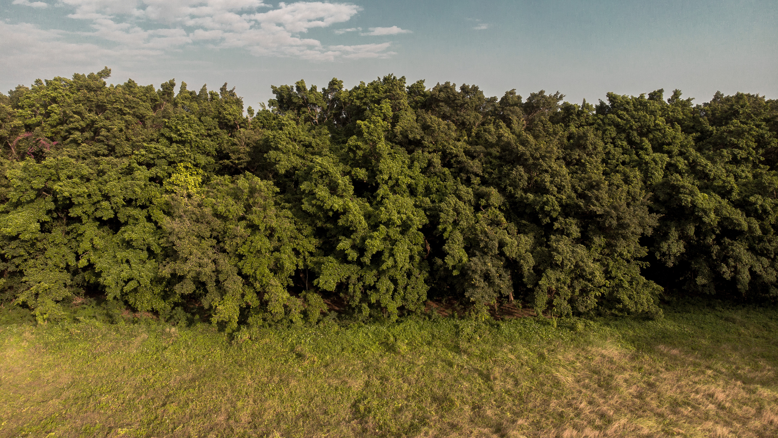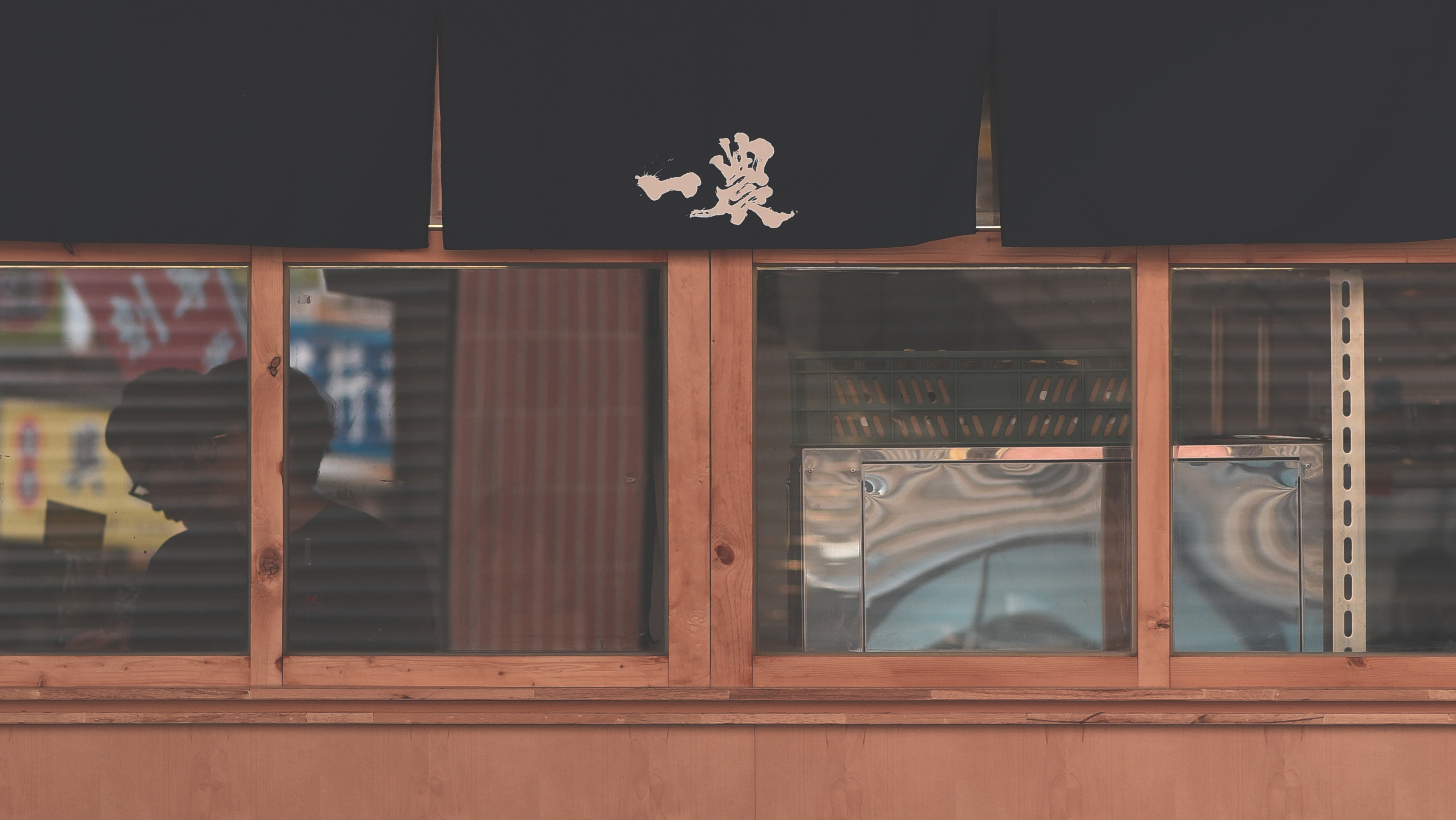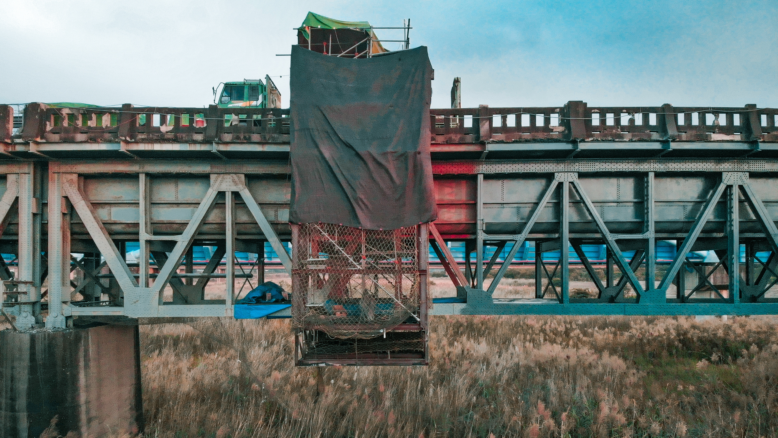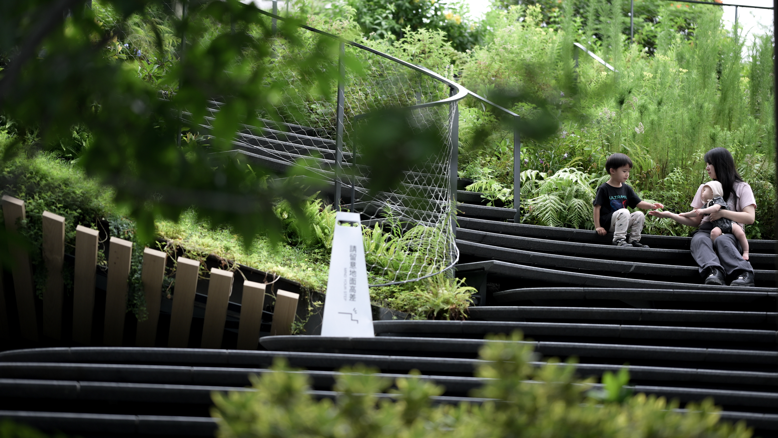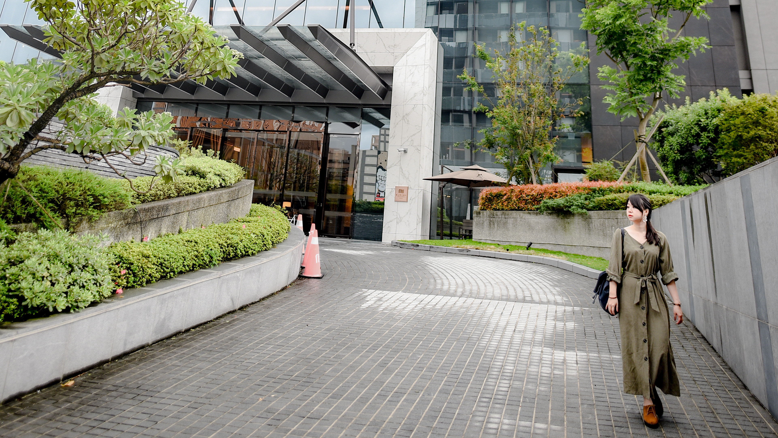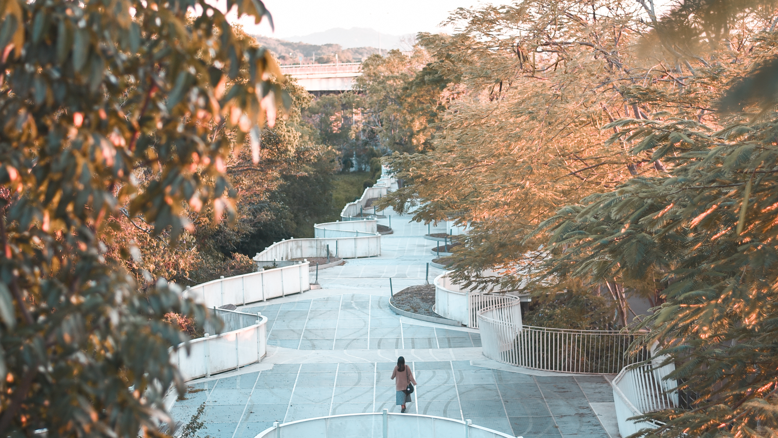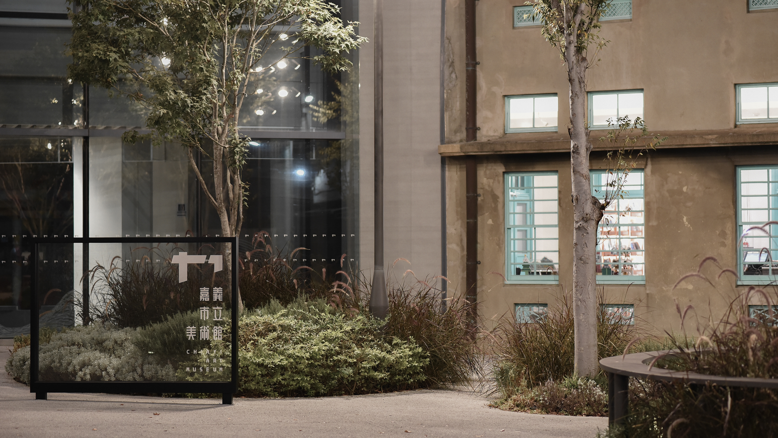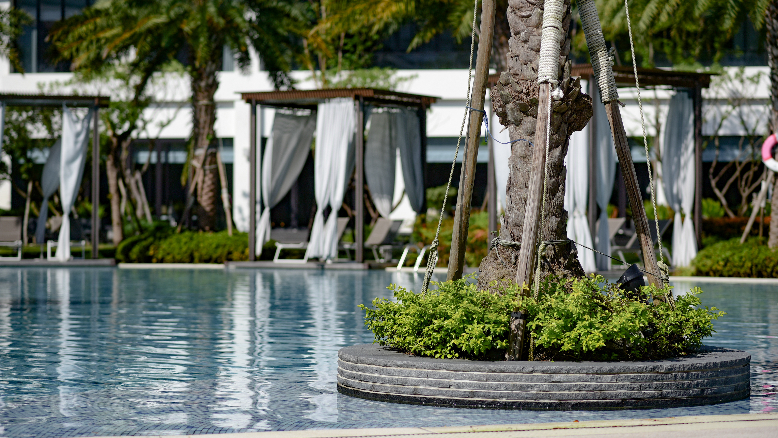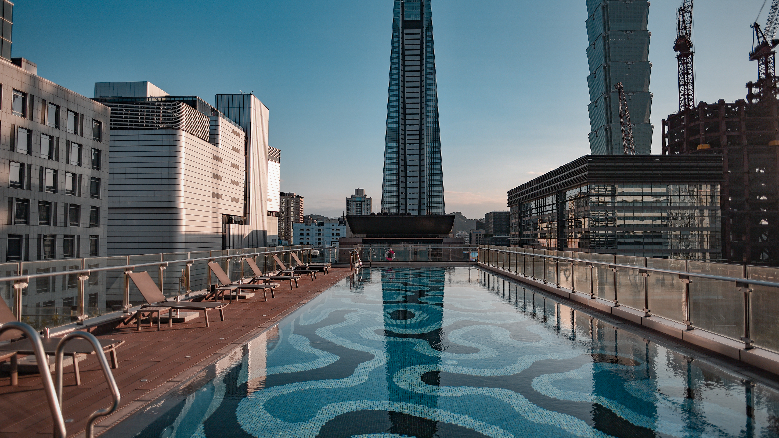桂子山 - 汐見沙丘
曾是「府城第一高山」的桂子山,舊稱「魁斗山」,海拔高約26公尺,位在今水交社文化園區內。桂子山是臺南府城南門外的郊山,也是臺南市區現存唯一的山丘。
歷經歲月百年來的洗鍊,仍舊是府城居民記憶中不可或缺的部分。早期府城南郊有多處墓葬區,基於傳統民間習俗,使城內人民與之保持獨特的距離感。
進入日治時代之後,日本人因軍事需求對此區域進行開發,戰後國軍亦留用日軍的軍事設施、日式宿舍與周邊建築群,使桂子山在百年來歷經不同的地貌變化。
Once known as "the highest mountain of the city," Gueizih Hills, formerly called "Kuidou Mountain,"
has an elevation of about 26 meters and is located within the current Shuijiao Cultural Park.
Gueizih Hills is a suburban hill located outside the South Gate of Tainan City and is the only remaining hill in the urban area of Tainan.
Over the course of a hundred years, it has remained an indispensable part of the memories of the city's residents.
In the early days, there were several burial sites in the southern suburbs of the city, and due to traditional folk customs,
the people within the city maintained a unique sense of distance from them.
After the onset of Japanese rule, the Japanese developed this area for military needs,
and after the war, the Nationalist Army retained the military facilities, Japanese-style dormitories, and surrounding buildings left by the Japanese,
resulting in Gueizih Hills undergoing various changes in its landscape over the past century.
