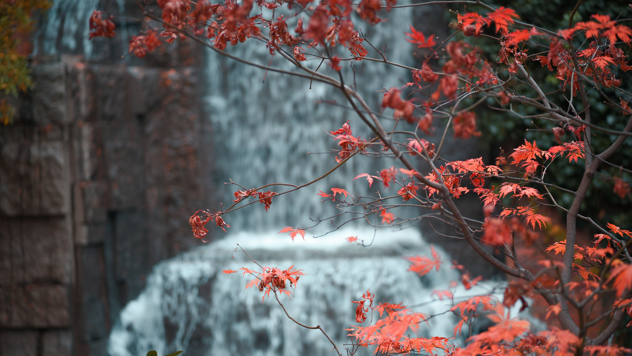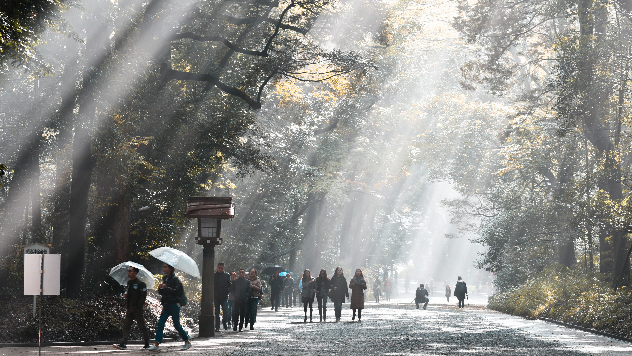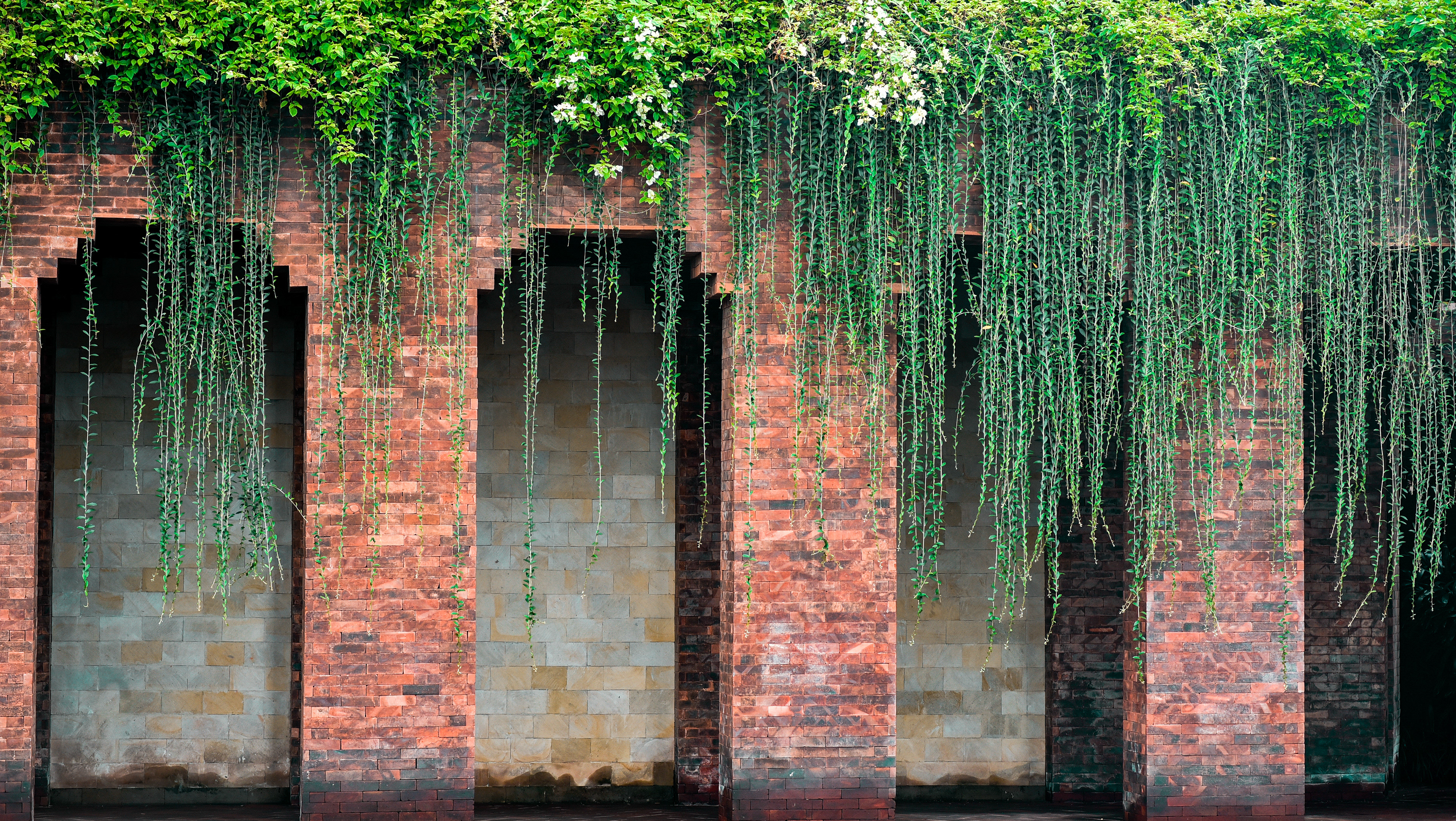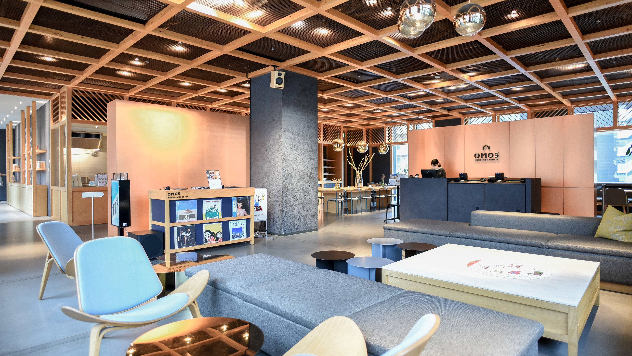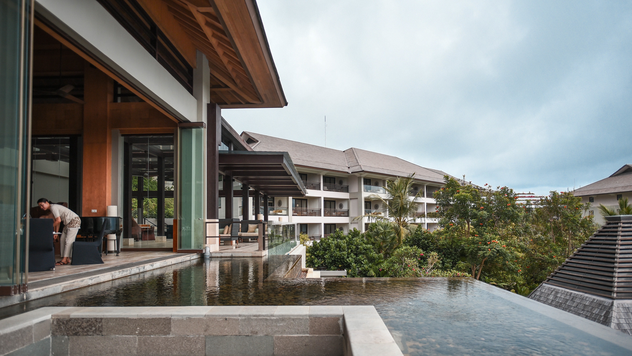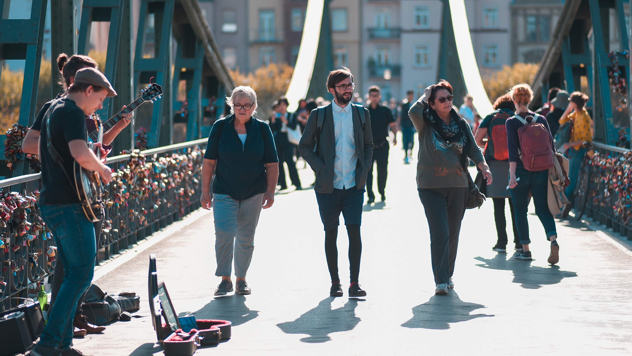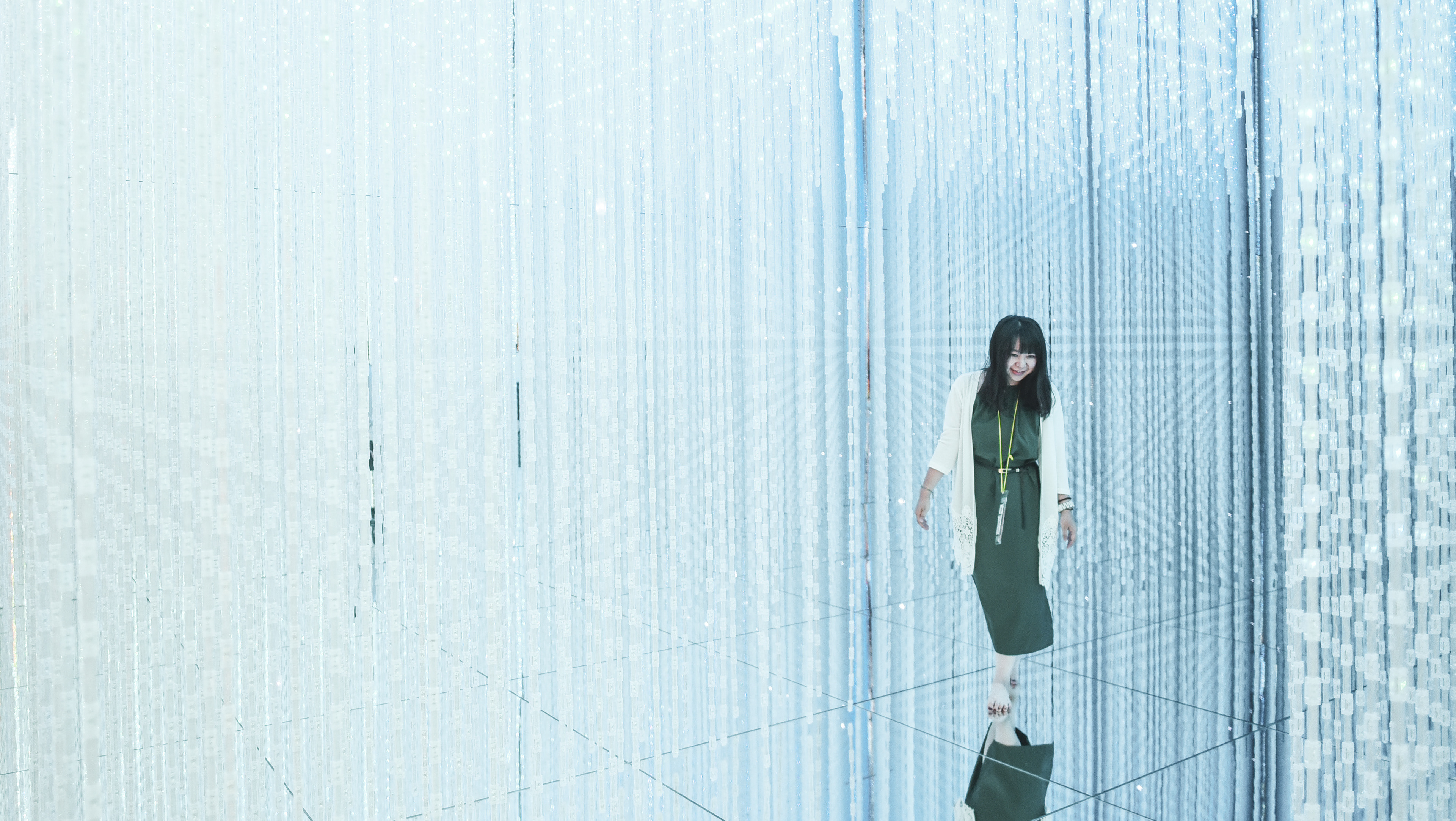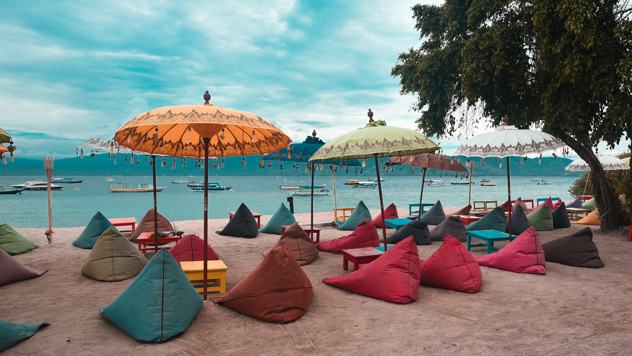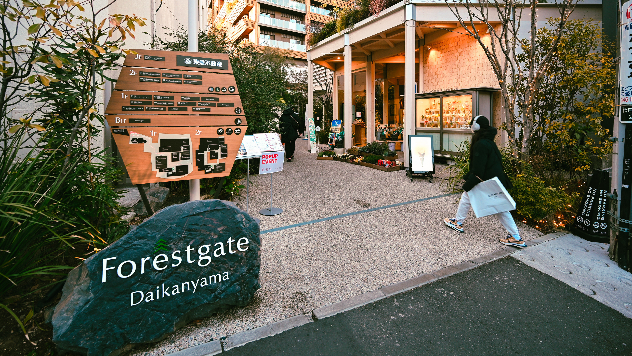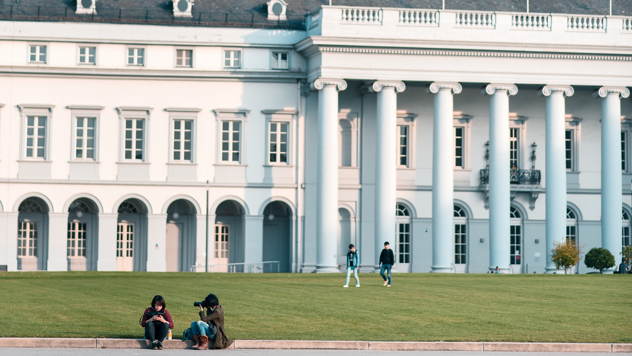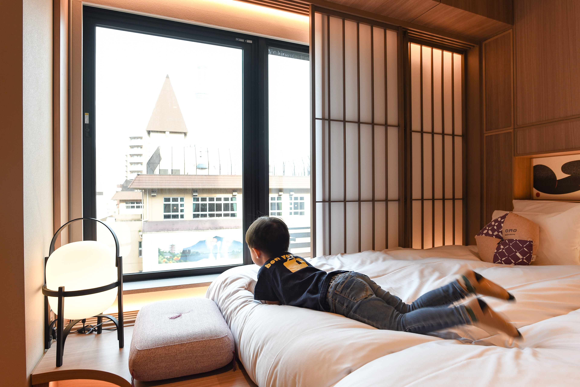
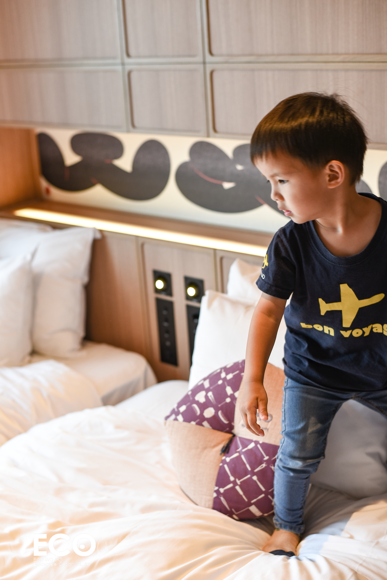
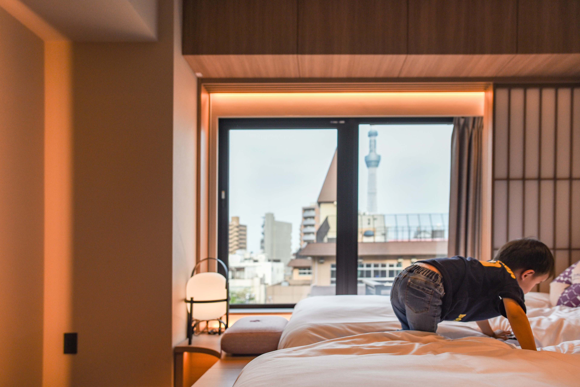
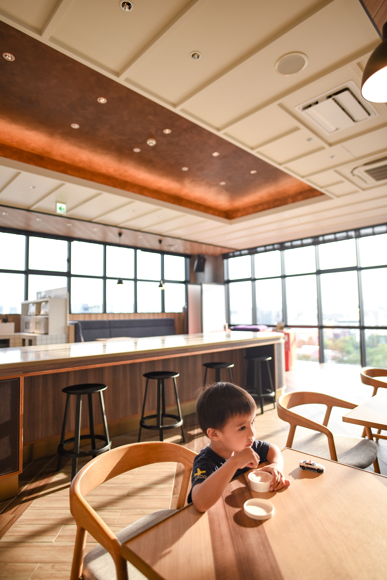


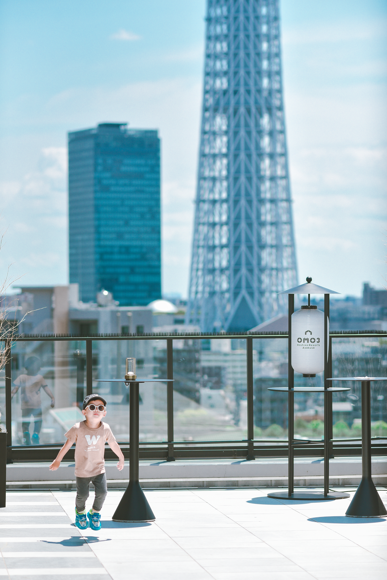
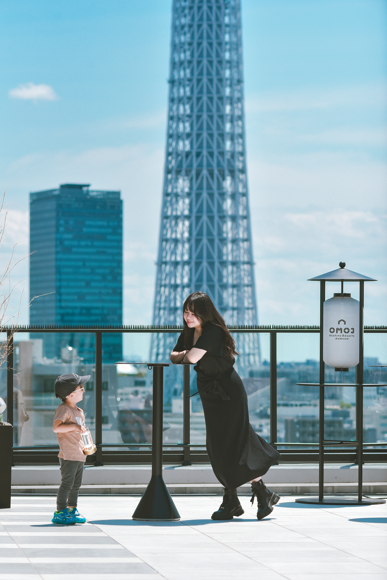
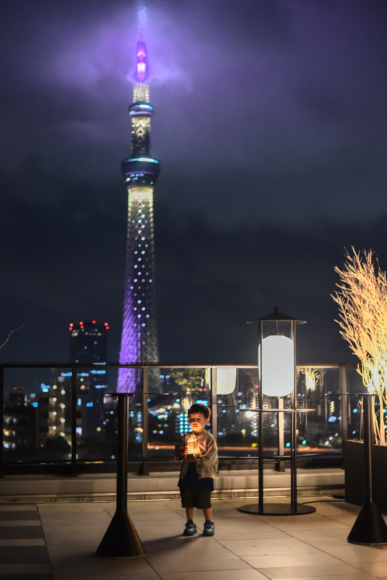
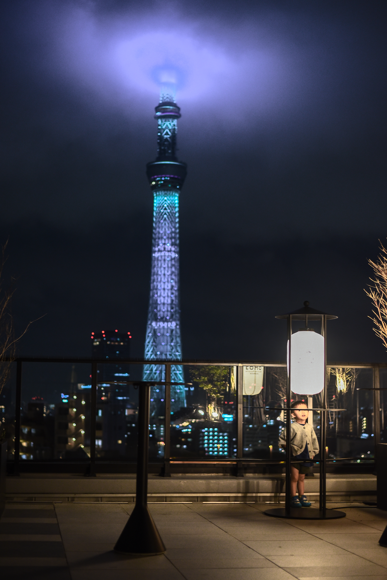

2024年安排了久違的旅行,也是一趟試水溫壓力測試。 本次下榻的旅店是星野集團旗下品牌的OMO3淺草,其特色是緊鄰淺草寺以及屋上餐廳與露臺,做為在緊湊的東京住宿選擇上,開放空間的有無與舒適度會是一直以來的首要考量,一個類起居的空間對於界定放鬆休憩與外出著裝上陣的拘謹何嘗不是一種奢求。 In 2024, I have planned a long-awaited trip, which will also serve as a test of my comfort and stress levels. The hotel I will be staying at is OMO3 Asakusa, a brand under the Hoshino Group. Its features include being located right next to Senso-ji Temple, as well as having a rooftop restaurant and terrace. When it comes to choosing accommodations in the compact city of Tokyo, the presence and comfort of open spaces have always been a top priority. A space that resembles a living area can indeed be a luxury, as it helps to define the boundaries between relaxation and the constraints of dressing up for outings.











