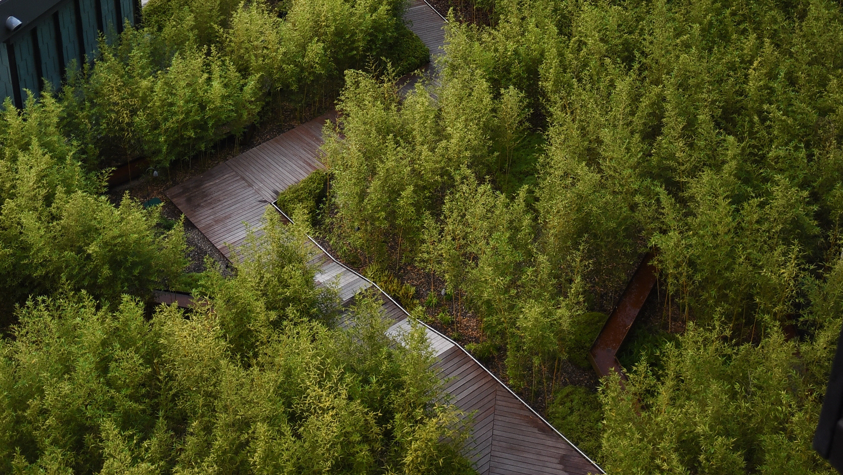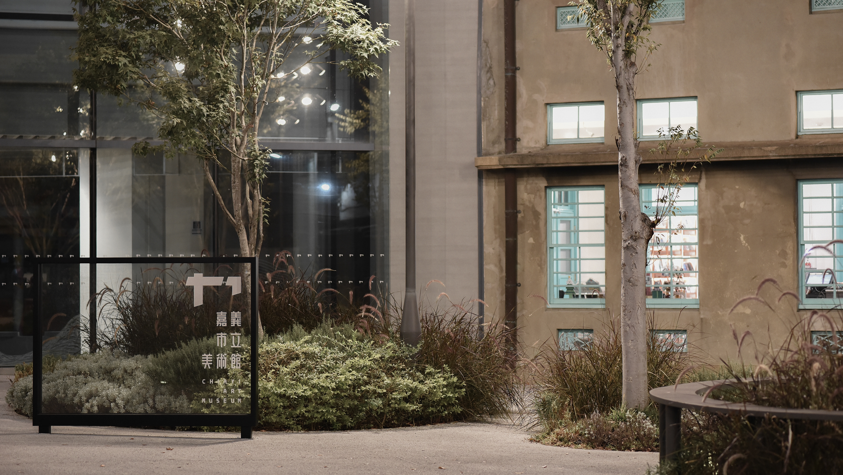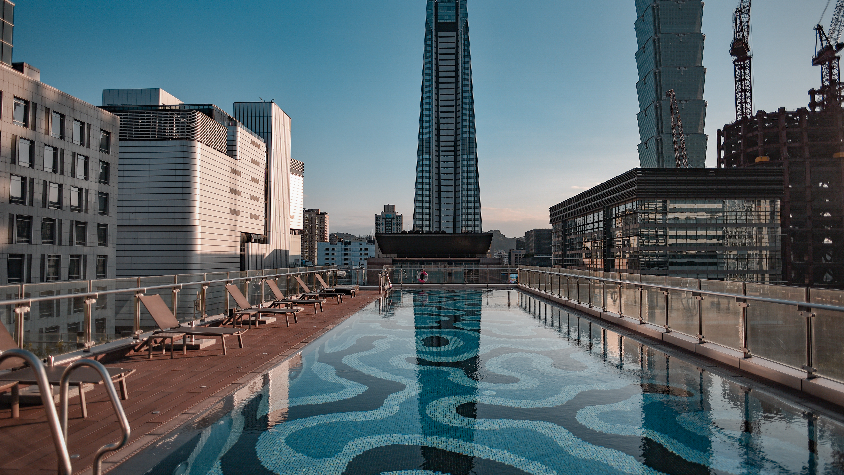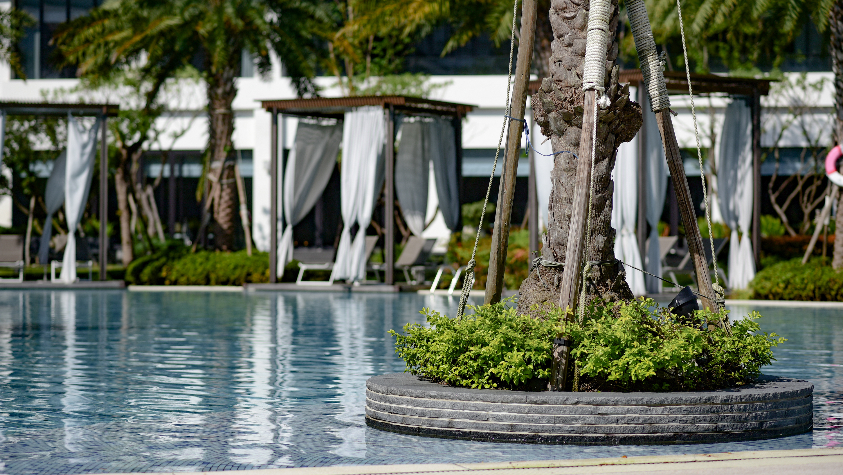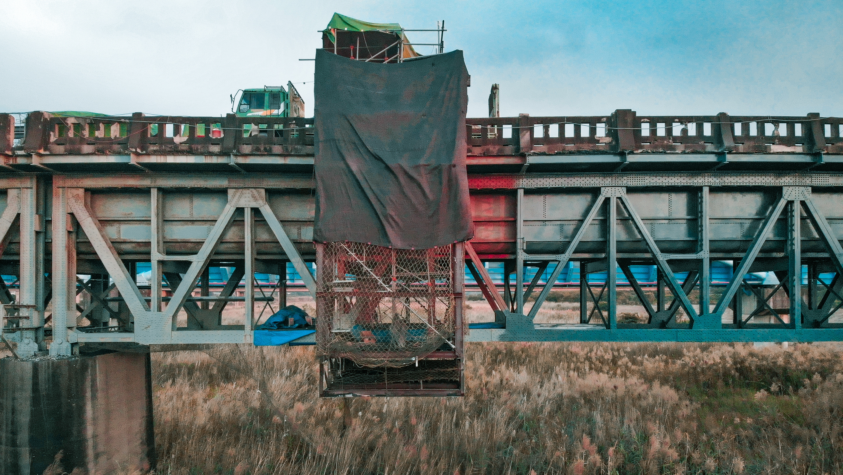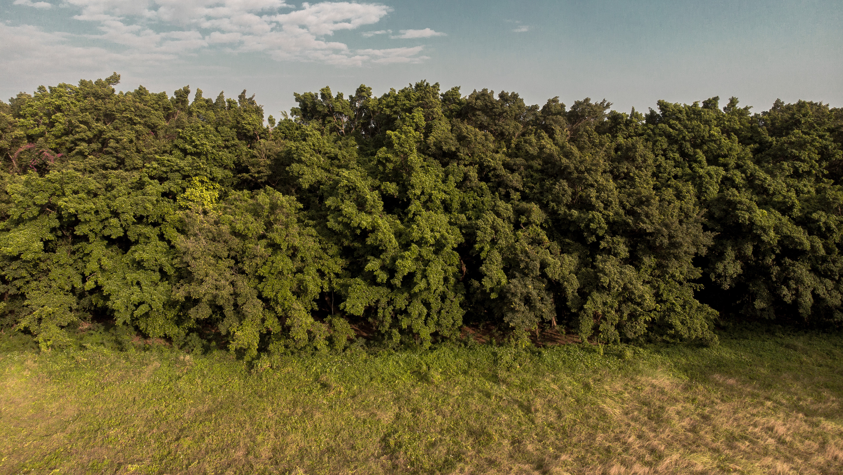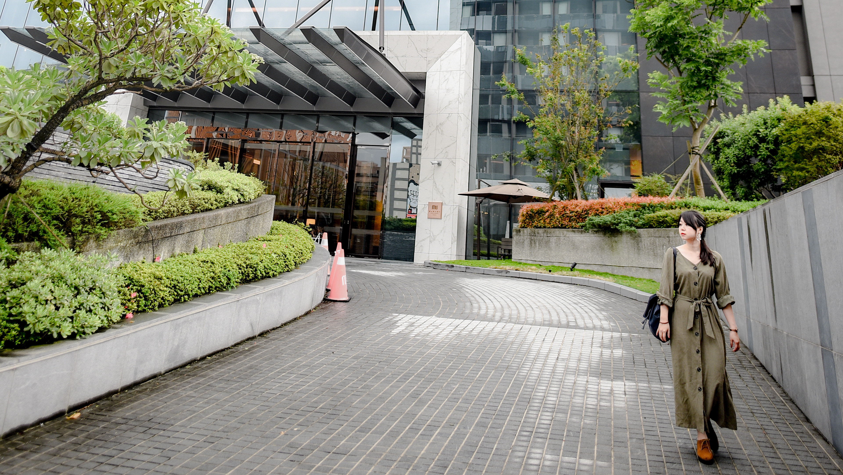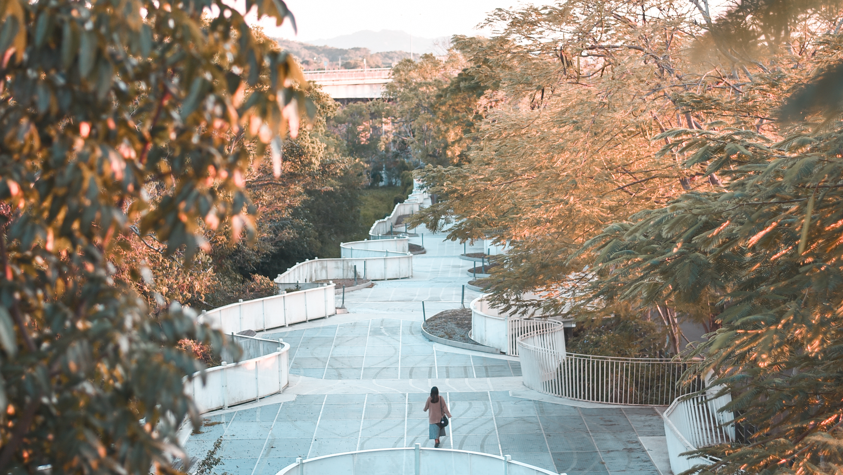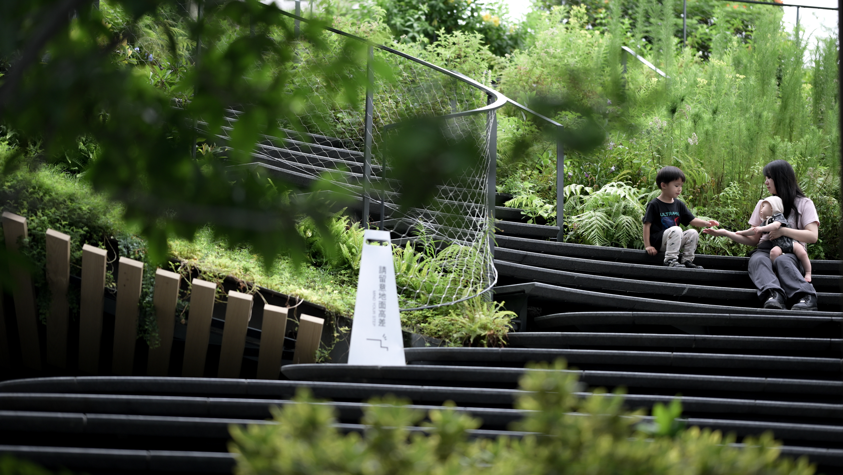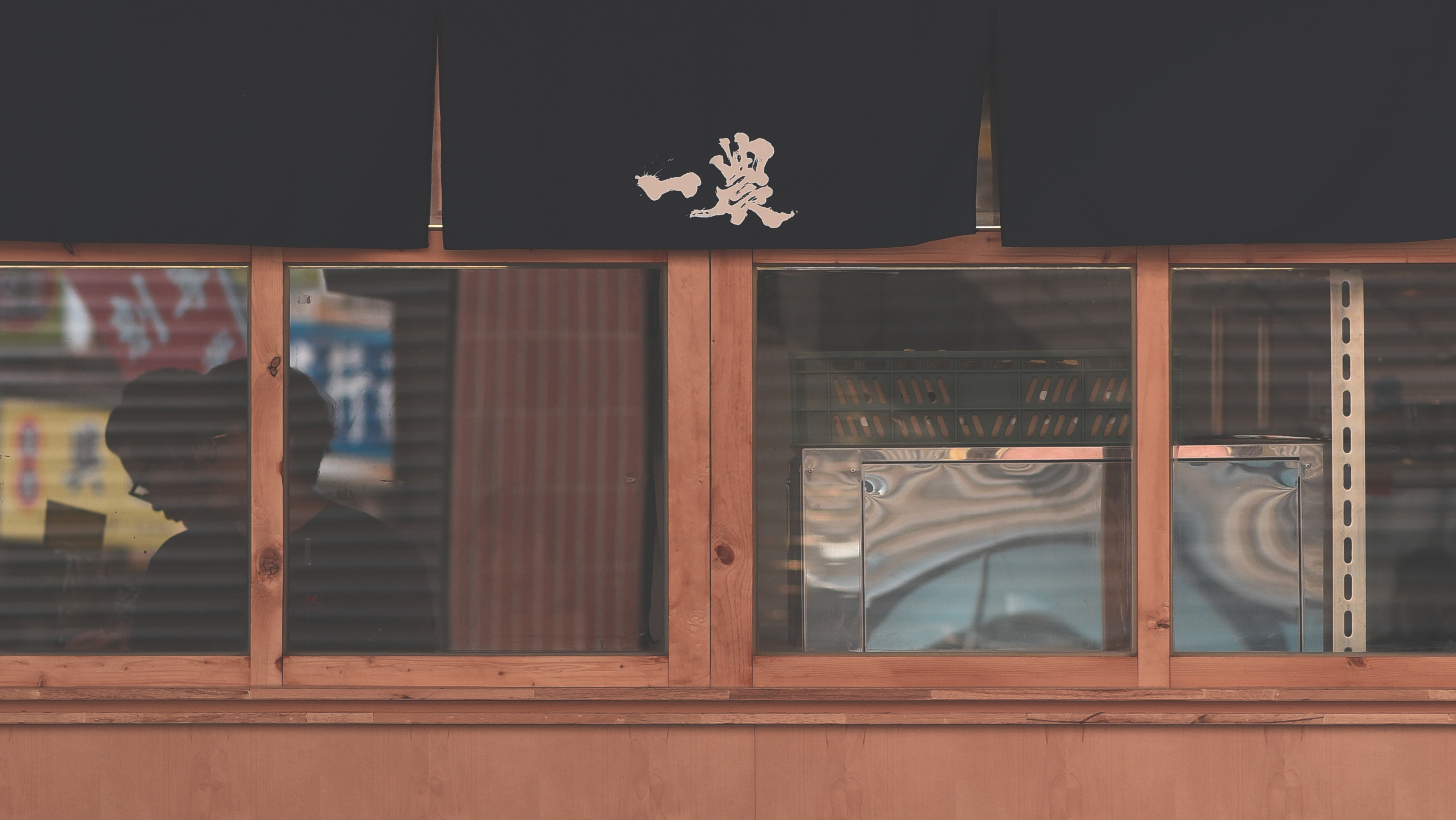虹夕諾雅 谷關HOSHINOYA GUGUAN
2020
以「水之庭園」意象貫穿虹夕諾雅 谷關的庭院景觀,引天然山泉創造蜿蜒河道,疊水慢流的節奏使水面始終保持通透鏡亮,無論在池畔區、圖書室、餐廳及砌茶室等場所皆能與水親近,藉此感受靜謐恬適的空間與氛圍。
景觀 studio on site/建築 東環境建研所/燈光 ICE都市環境照明
The courtyard landscape of Hoshinoya in Guguan is infused with the imagery of a "Water Garden." It features natural mountain springs that create winding waterways, and the gentle flow of water maintains a clear and bright surface. Whether in the pond area, library, restaurant, or tea room, guests can be close to the water, allowing them to experience a tranquil and comfortable space and atmosphere.
Landscape by studio on site / Architecture by Dong Environment Research Institute / Lighting by ICE Urban Environment Lighting.




























































