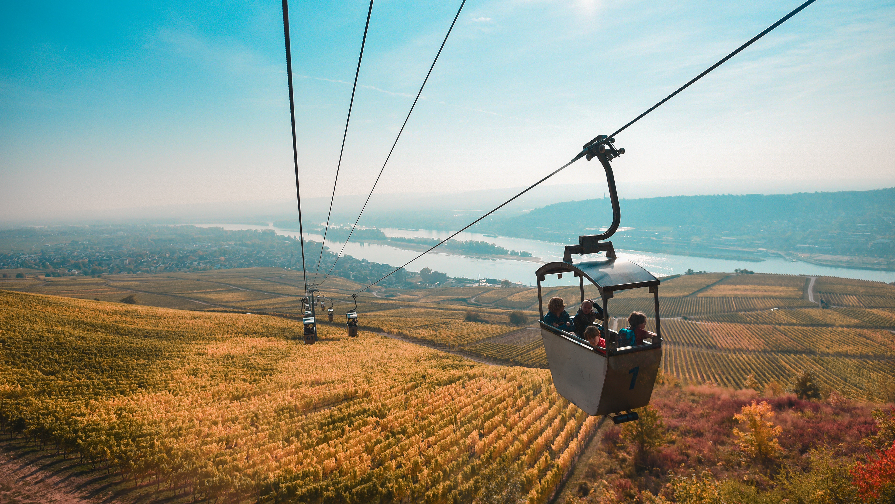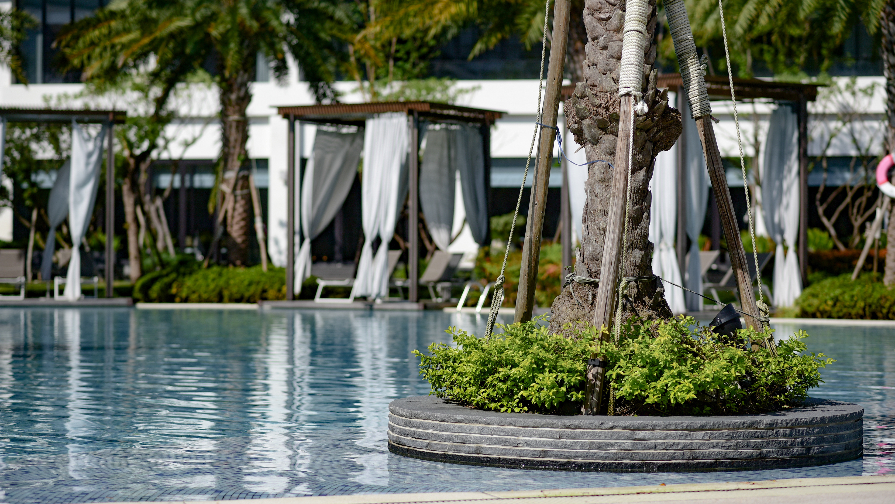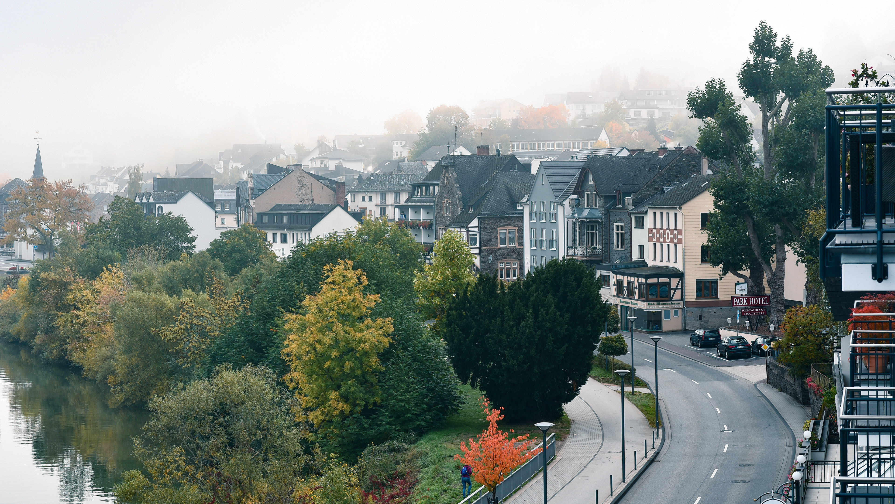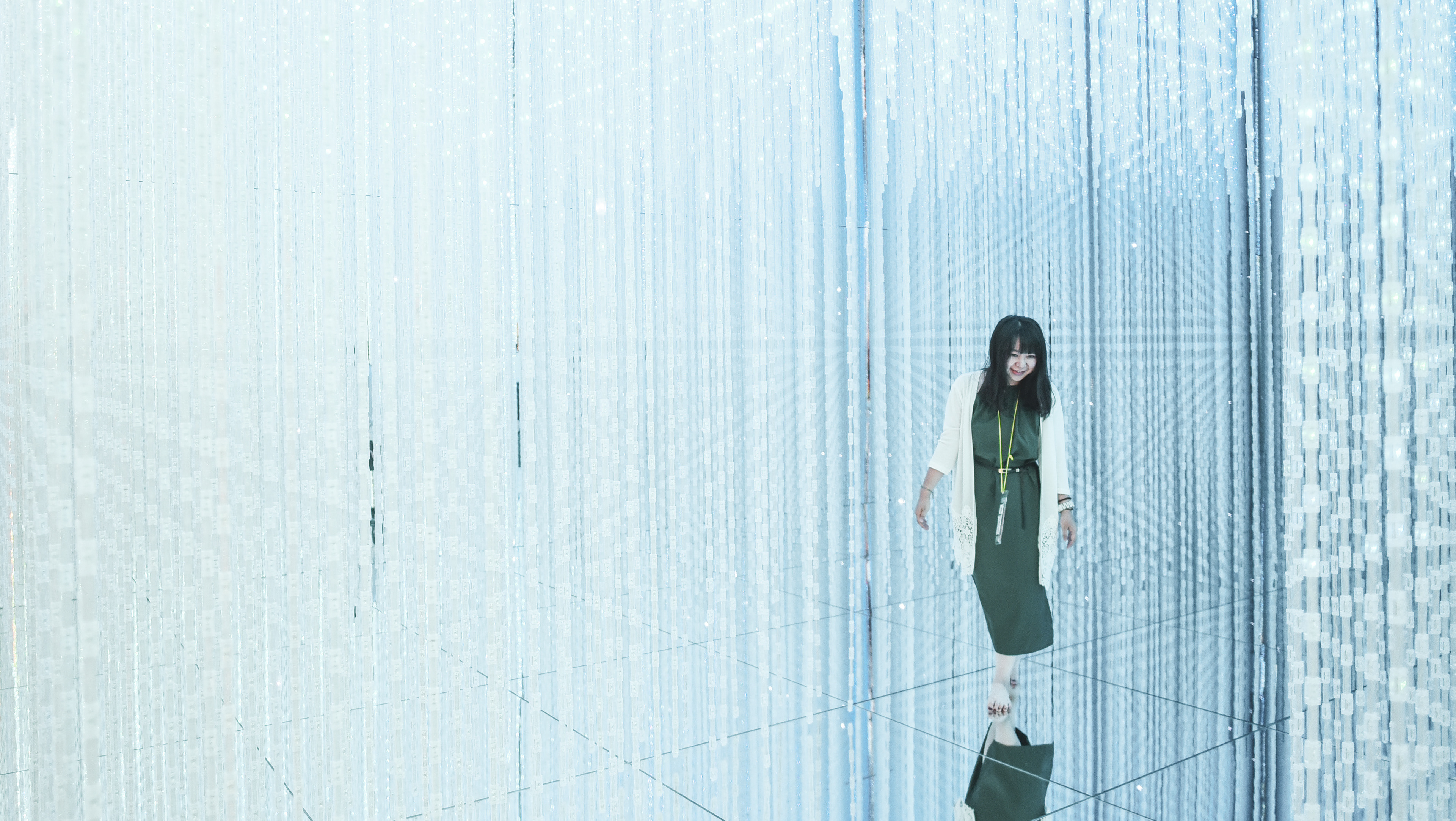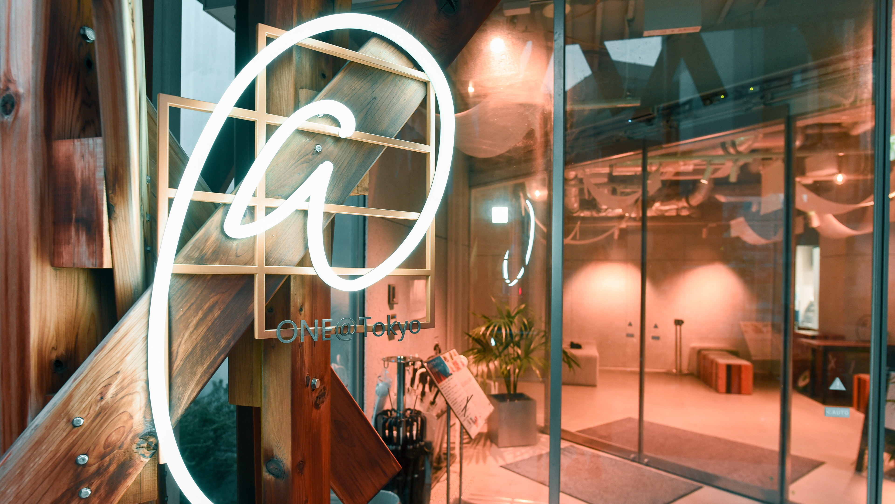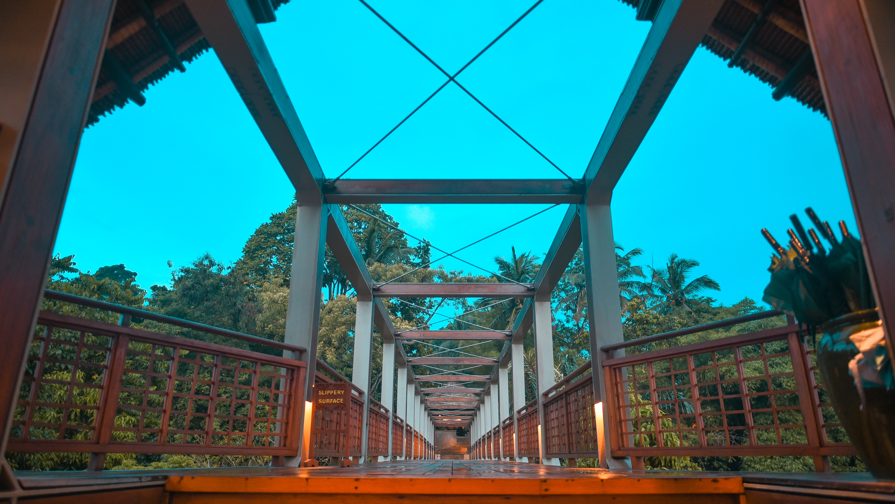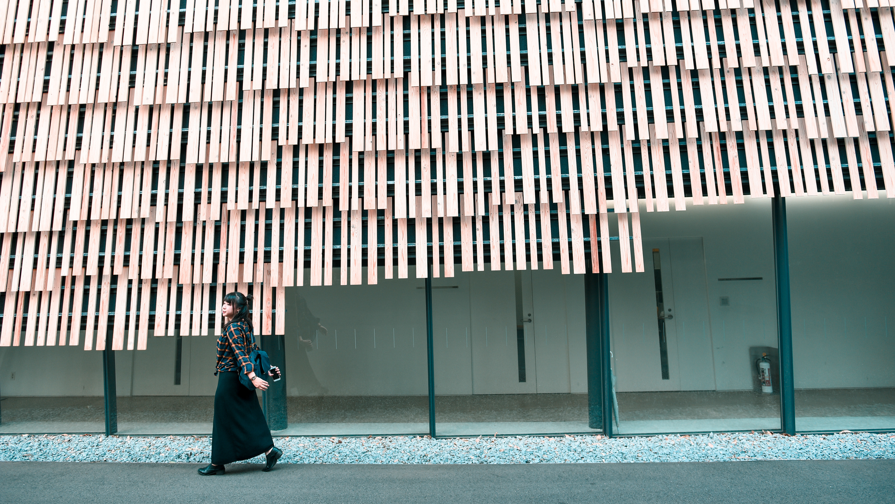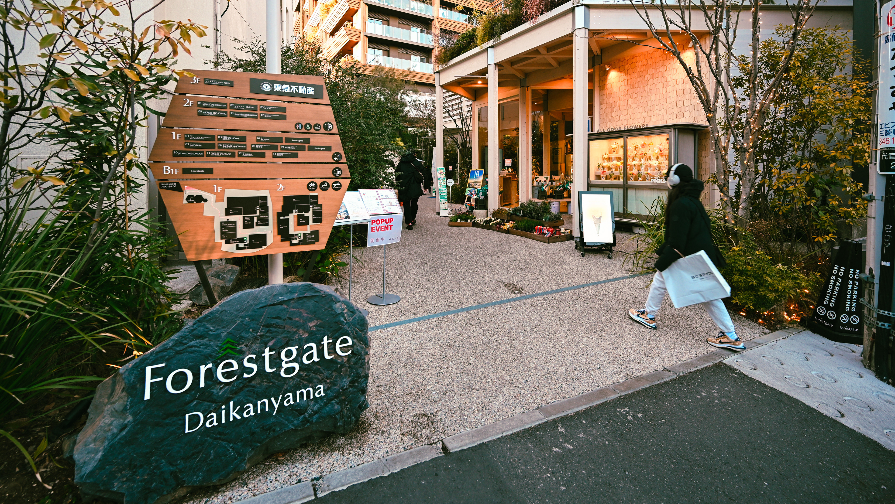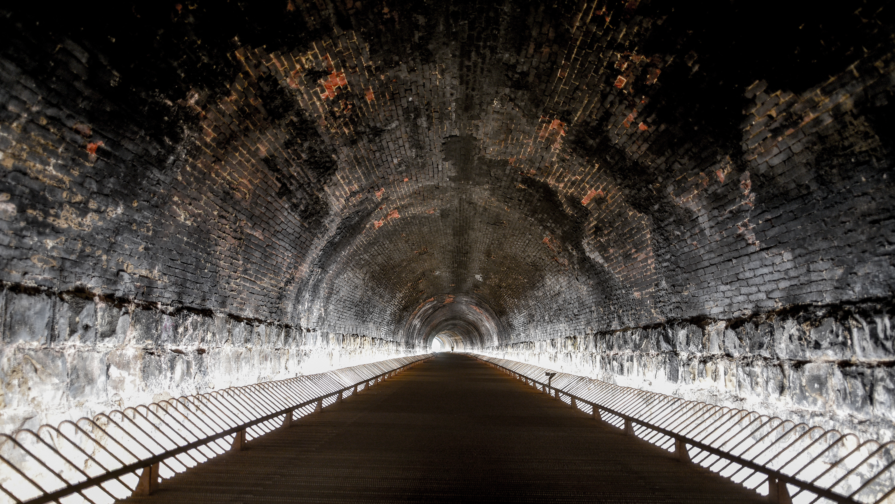TEAMLAB PLANETS TOKYO
2018
teamLab是創立於2001年的藝術團隊,由跨領域專業人士聚集而成,目標通過共同創作的行為融合藝術、科學、技術、設計、以及自然界。團隊成員包括藝術家、工程師、CG動畫師、數學家、建築師等。豐洲展館為2018年開幕,集結光影體感的藝術作品,本館更加入了水的互動元素,重置人的感官體驗,與作品融為一體。「Plants是為了讓人重新思考與世界的關係,盡力將每個作品做到極致,使人忘我地沉浸其中」-teamLab創辦人 豬子壽之
teamLab is an art collective founded in 2001, composed of professionals from various fields, aiming to integrate art, science, technology, design, and nature through collaborative creation. The team includes artists, engineers, CG animators, mathematicians, architects, and more. The Toyosu Pavilion, which opened in 2018, features art installations that combine light, shadow, and sensory experiences, and incorporates interactive water elements to reset human sensory experiences, merging the audience with the artwork. "Plants is designed to encourage people to rethink their relationship with the world, striving to perfect each piece so that one can immerse themselves and lose track of time," said teamLab founder Toshiyuki Inoko.














































