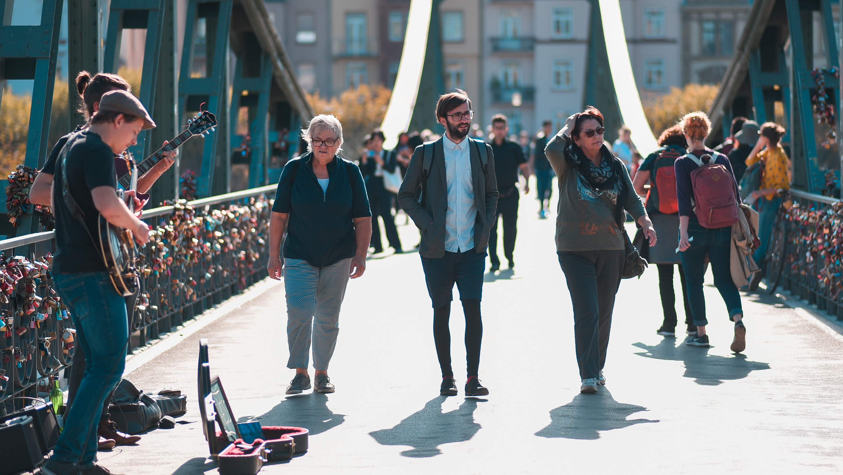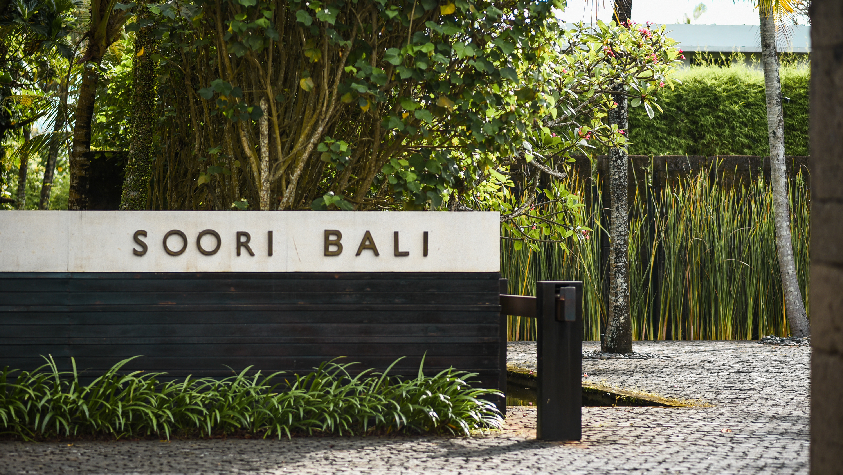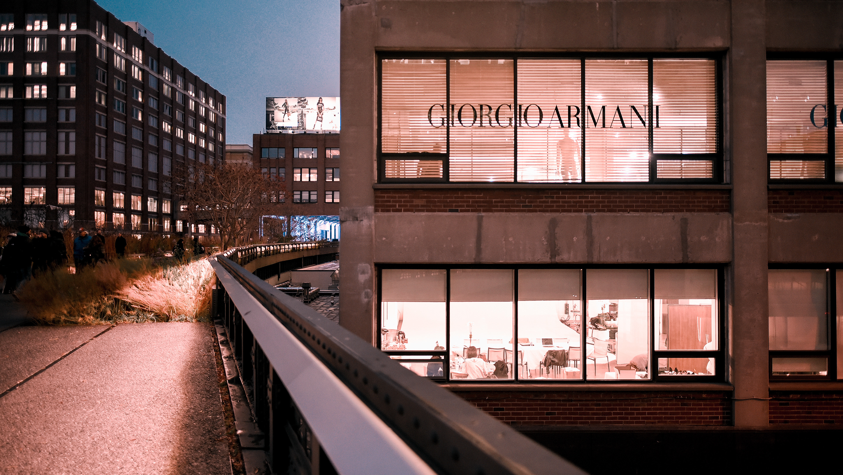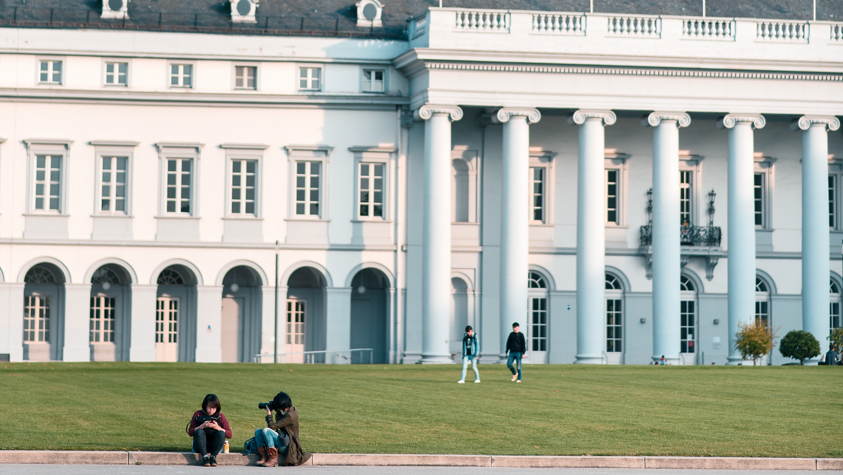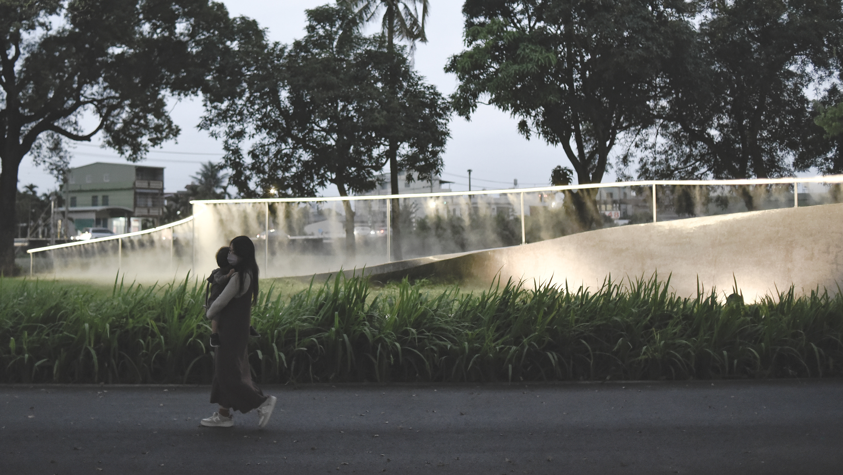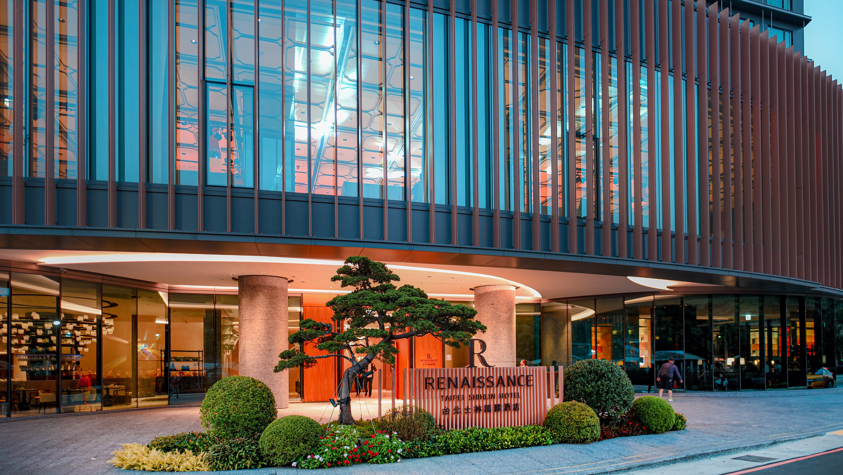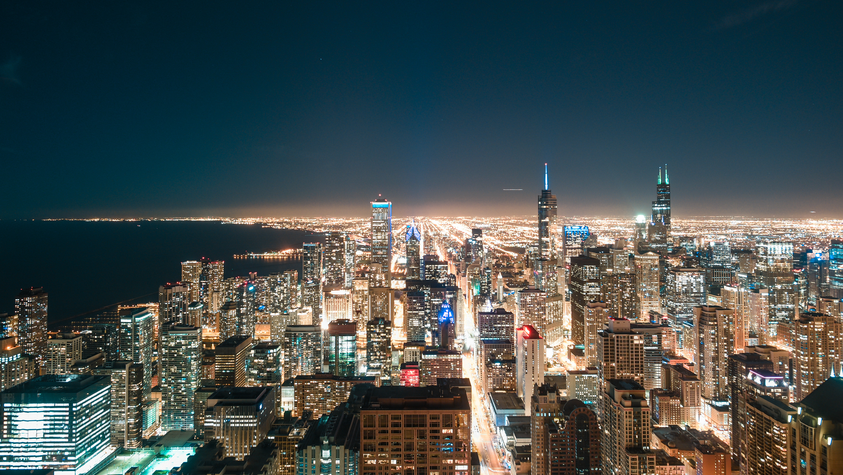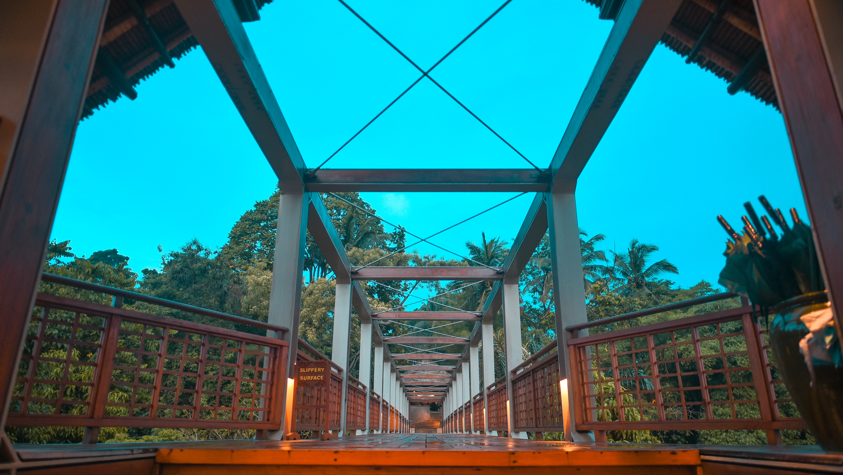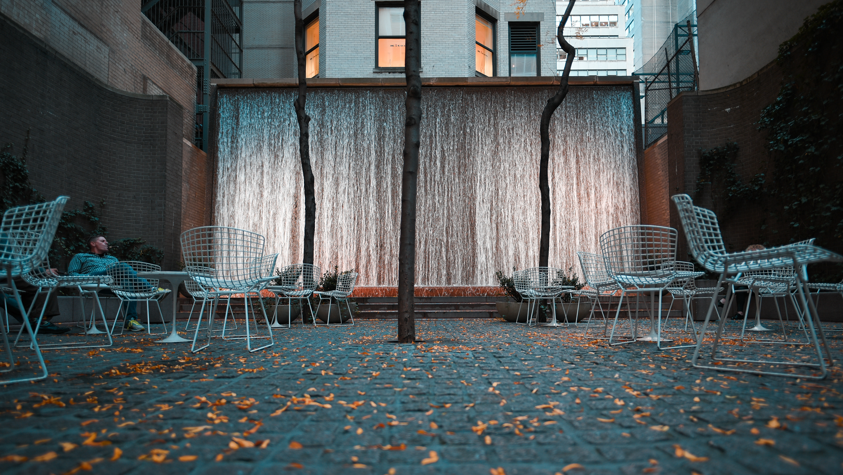山妍四季 FOUR SEASONS RESORT BALI AT SAYAN
2017
由建築師John Heah所設計的山妍四季酒店,迎賓入口藉由鋼骨木板橋連接山崖及水盤狀構成飯店大廳主體,兩側延展出各式套房;水盤圓頂為一生態池塘,水面倒映著山谷風貌,將建築巧妙地融入大自然,下層的大廳直視棕梠樹冠層,形成絕佳的綠蔭框景。
The Shanyan Four Seasons Hotel, designed by architect John Heah, features a welcoming entrance connected by a steel and wooden bridge that links the cliff and a water basin, forming the main structure of the hotel lobby. On either side, various suites extend outwards; the dome of the water basin serves as an ecological pond, with its surface reflecting the valley's landscape, cleverly integrating the architecture with nature. The lower lobby offers a direct view of the palm tree canopy, creating an excellent green-framed scene.
















