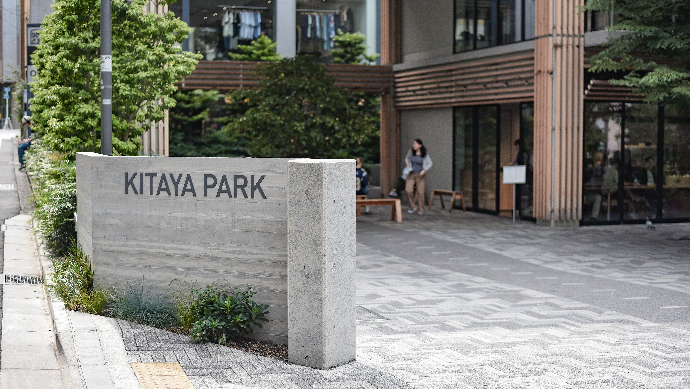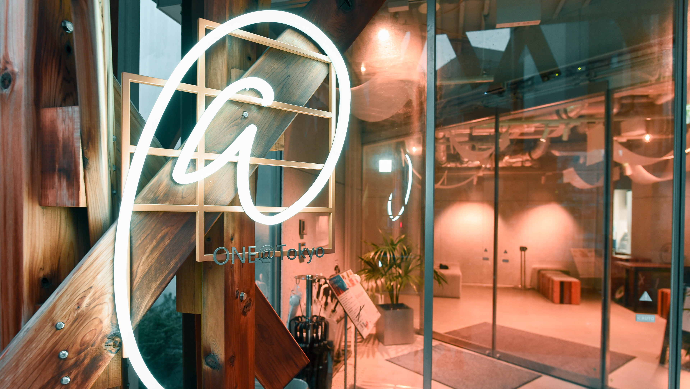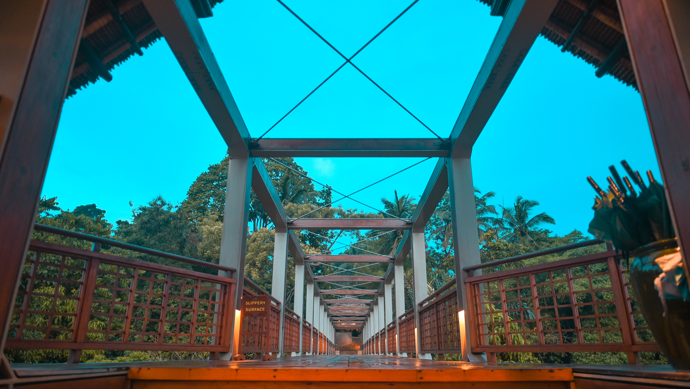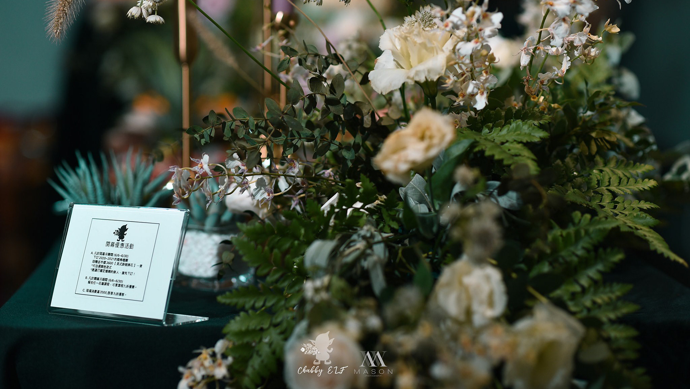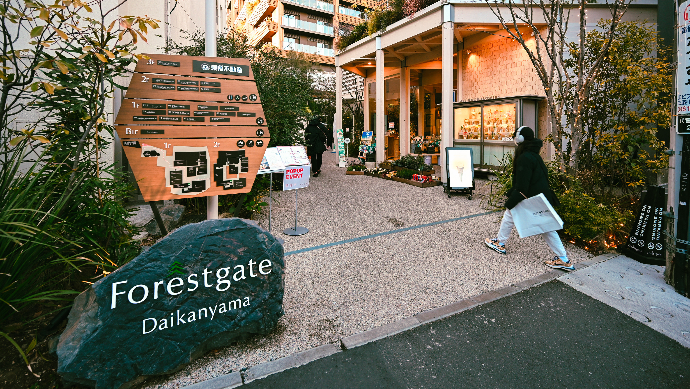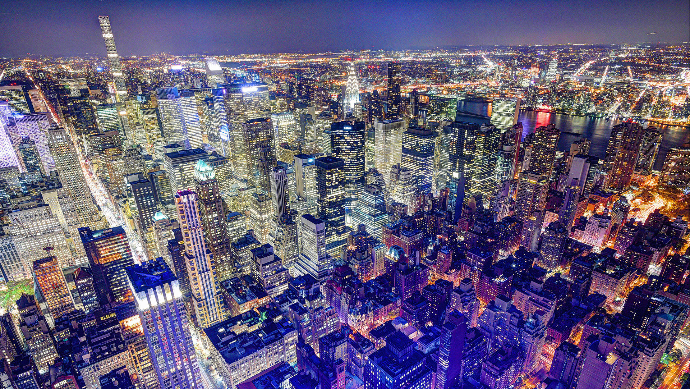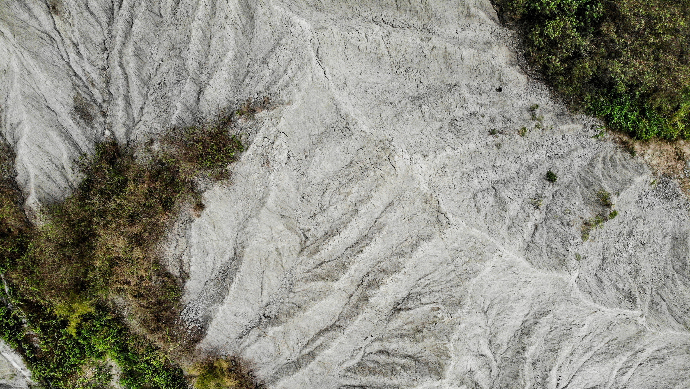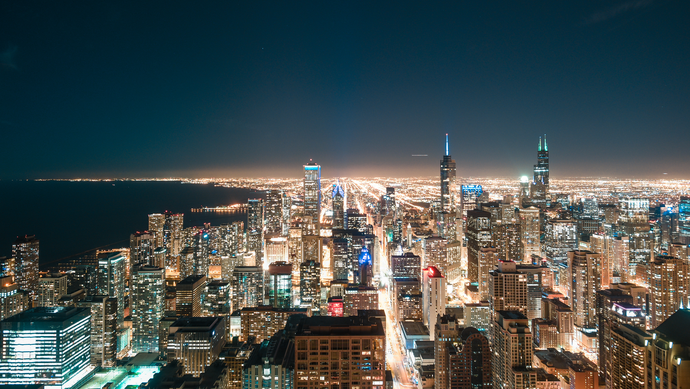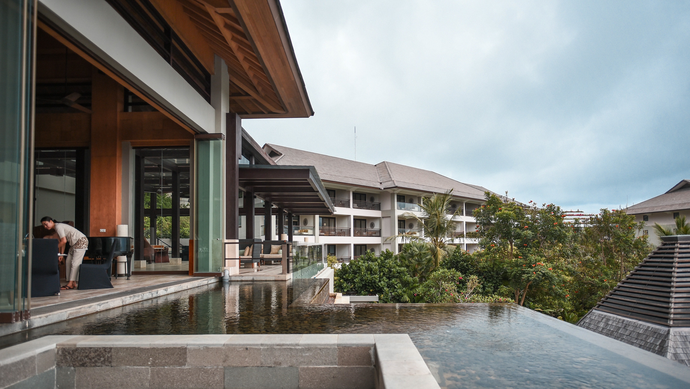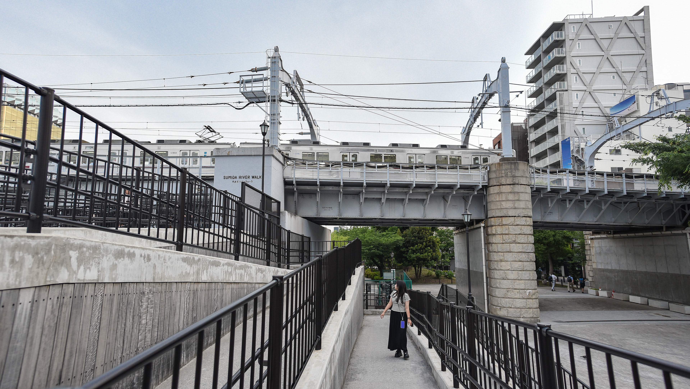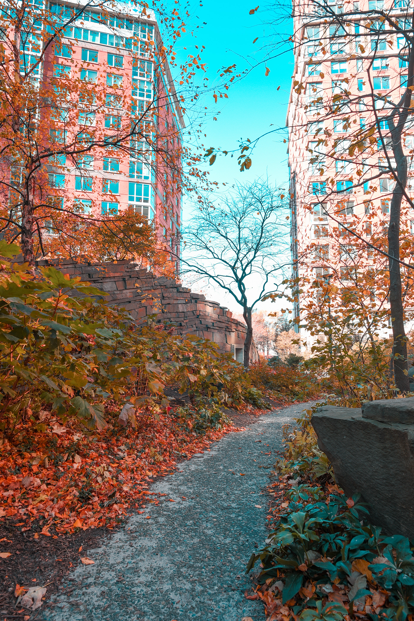
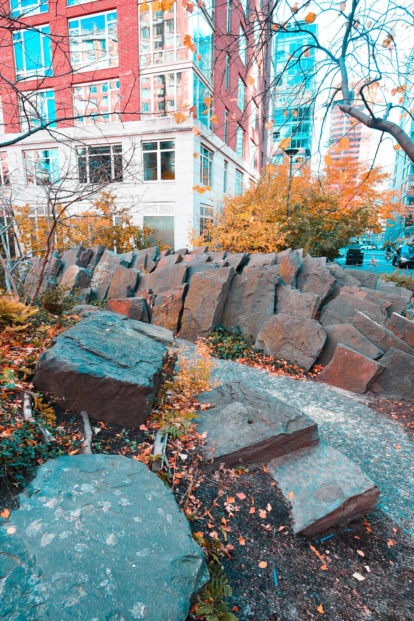
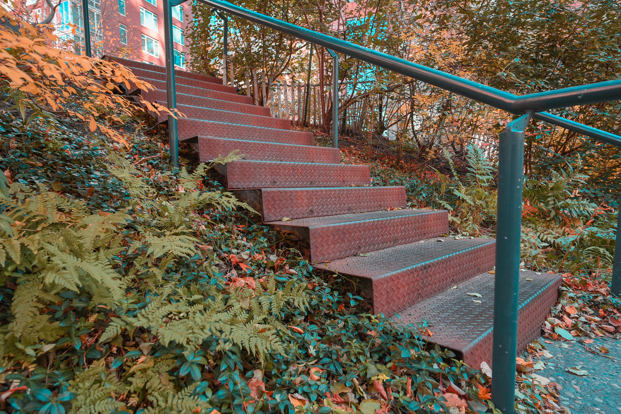
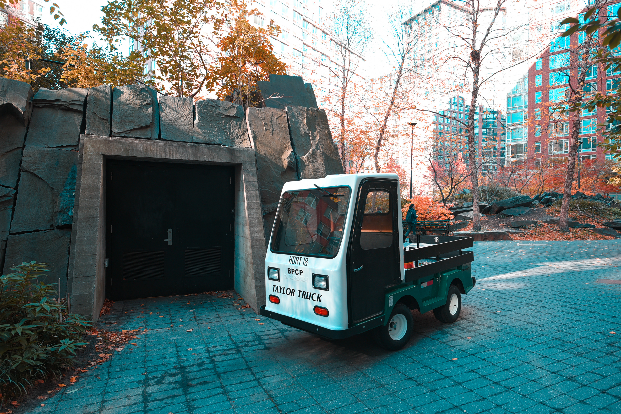
位處曼哈頓島下城區的淚滴公園,為100%人造公園,基盤為填海造陸而成,四周環繞建築群樓。也鑑於此,設計師運用北端較高的地勢與脫離南端的建築,因而得以留設較大面的草坪空間,藉此將陽光引入。而南北之間隔著一道人工砌石牆,兼具收拾地勢高差與彰顯四季變換的表情。每塊石頭加工後依照設計線條於礦場試排模擬,最後再運至公園內按編號砌築。 Tear Drop Park, located in the Lower Manhattan area, is a 100% man-made park, built on land reclaimed from the sea, surrounded by a cluster of buildings. Given this context, the designer utilized the higher terrain at the northern end and the separation from the buildings at the southern end to create a larger lawn space, allowing sunlight to enter. A man-made stone wall separates the north and south, serving both to manage the elevation difference and to highlight the changing seasons. Each stone was processed and arranged according to design lines in a quarry for simulation, and then transported to the park to be constructed according to a numbering system.




