漁光島
You may also like
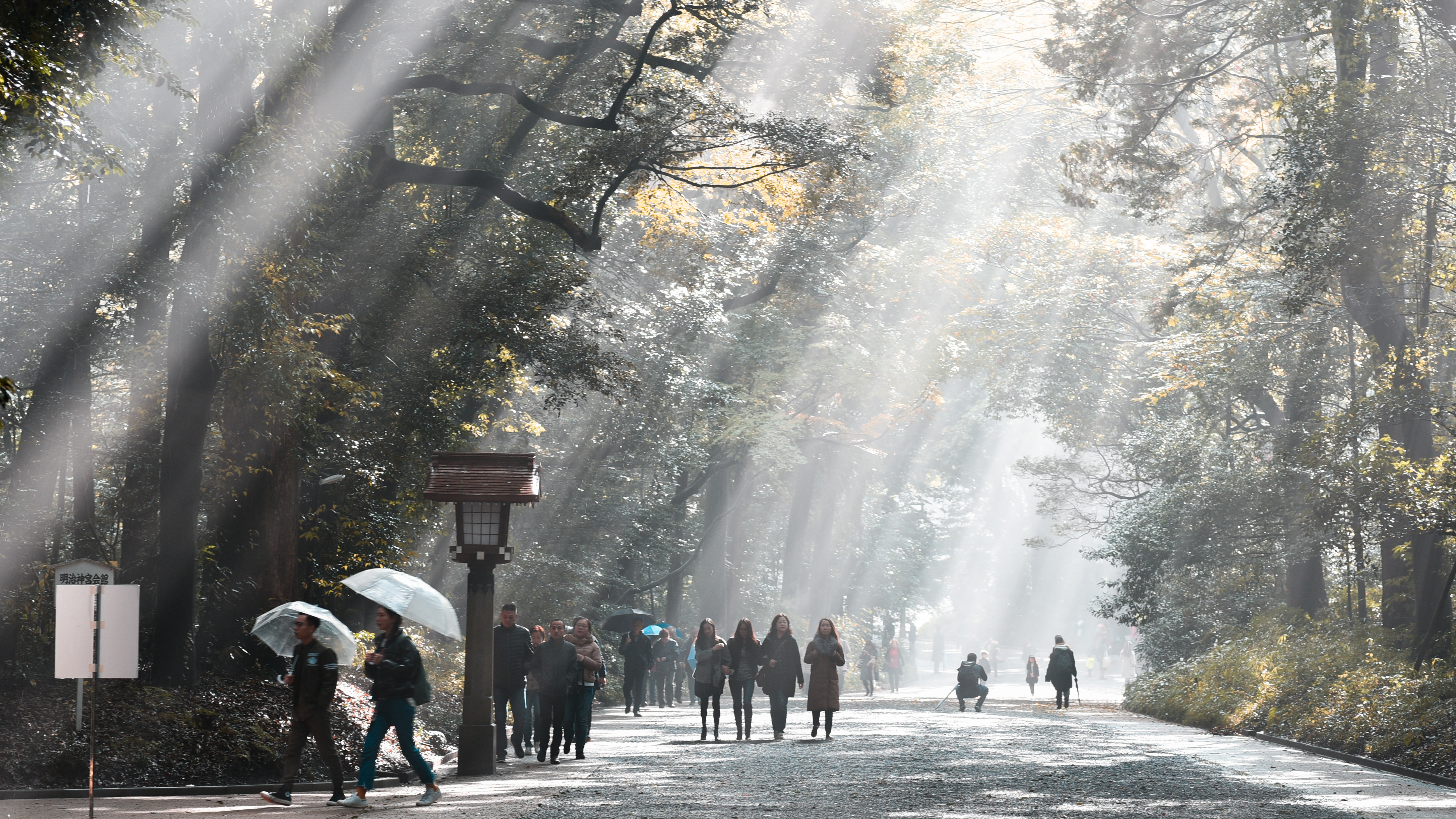
明治神宮 Meiji Jingū
2017
明治神宮在2020年已邁入100周年,神宮建造時,計畫未來能成為完全的仿生自然林。70公頃的林木的種植計畫是仿造自然生態的自生自滅、自給自足「自然更新」法,經過精密計算樹木盛衰營造所要的林相景觀,初建期以代表權威的松樹群為主樹層,數十年後柏樹群成為上層主樹,接著百年後是常綠喬木闊葉樹,如椎樹、橡樹、櫧樹、楠樹、樟樹、櫟樹等,從全國各地募集這些適合東京地形氣候溫度等,當時還有從中國東北部朝鮮國等進口樹種。
Meiji Shrine celebrated its 100th anniversary in 2020. When the shrine was constructed, the plan was to eventually create a fully biomimetic natural forest. The 70-hectare tree planting plan was designed to mimic the self-sustaining and self-renewing "natural regeneration" method of natural ecosystems. Through precise calculations of tree growth and decline, the desired forest landscape was created. In the initial phase, the dominant tree layer consisted of authoritative pine trees, and after several decades, cedar trees became the upper dominant layer. A century later, evergreen broadleaf trees such as chinquapin, oak, zelkova, camphor, and other species would take over. Trees suitable for Tokyo's terrain and climate were collected from various regions across the country, and at that time, tree species were also imported from Northeast China and Korea.
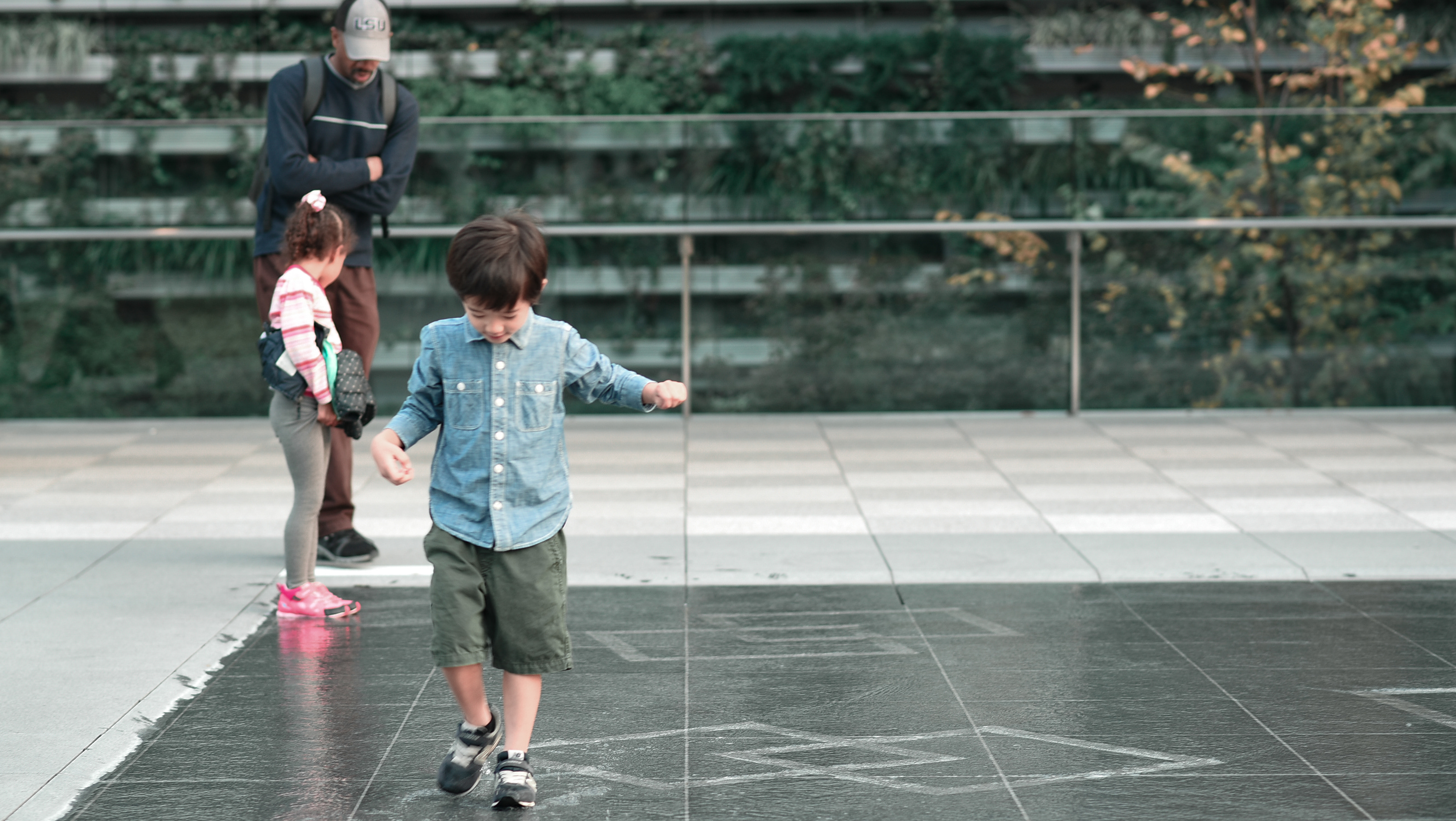
GINZA SIX
2017
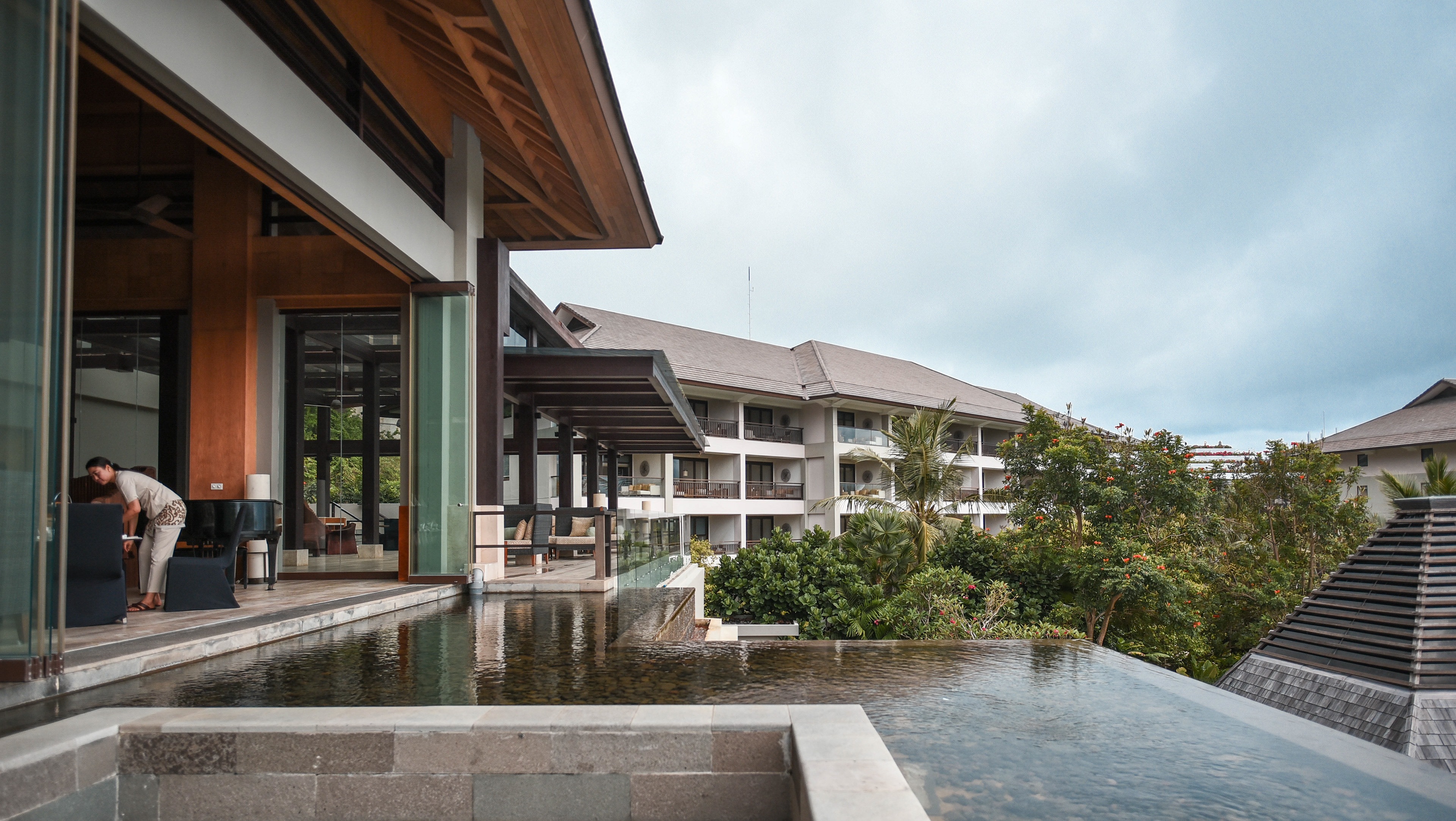
麗思卡爾頓THE RITZ-CARLTON, BALI
2018
酒店位在努沙杜瓦地區南岸,依靠峭壁居高臨下,坐擁海天一色與整片白沙美景。而入口大廳平視遠眺印度洋,近看俯覽整座渡假村全貌,以順應地形引導視覺焦點與賦予衝擊性抵達體驗的感官營造,並以大量的植栽綠蔭柔化建築群樓的剛性,故足以滿足三百餘間套房的需求,同時保有隱世離塵的氛圍,維持一冠注重層峰客群感知的細膩設計。
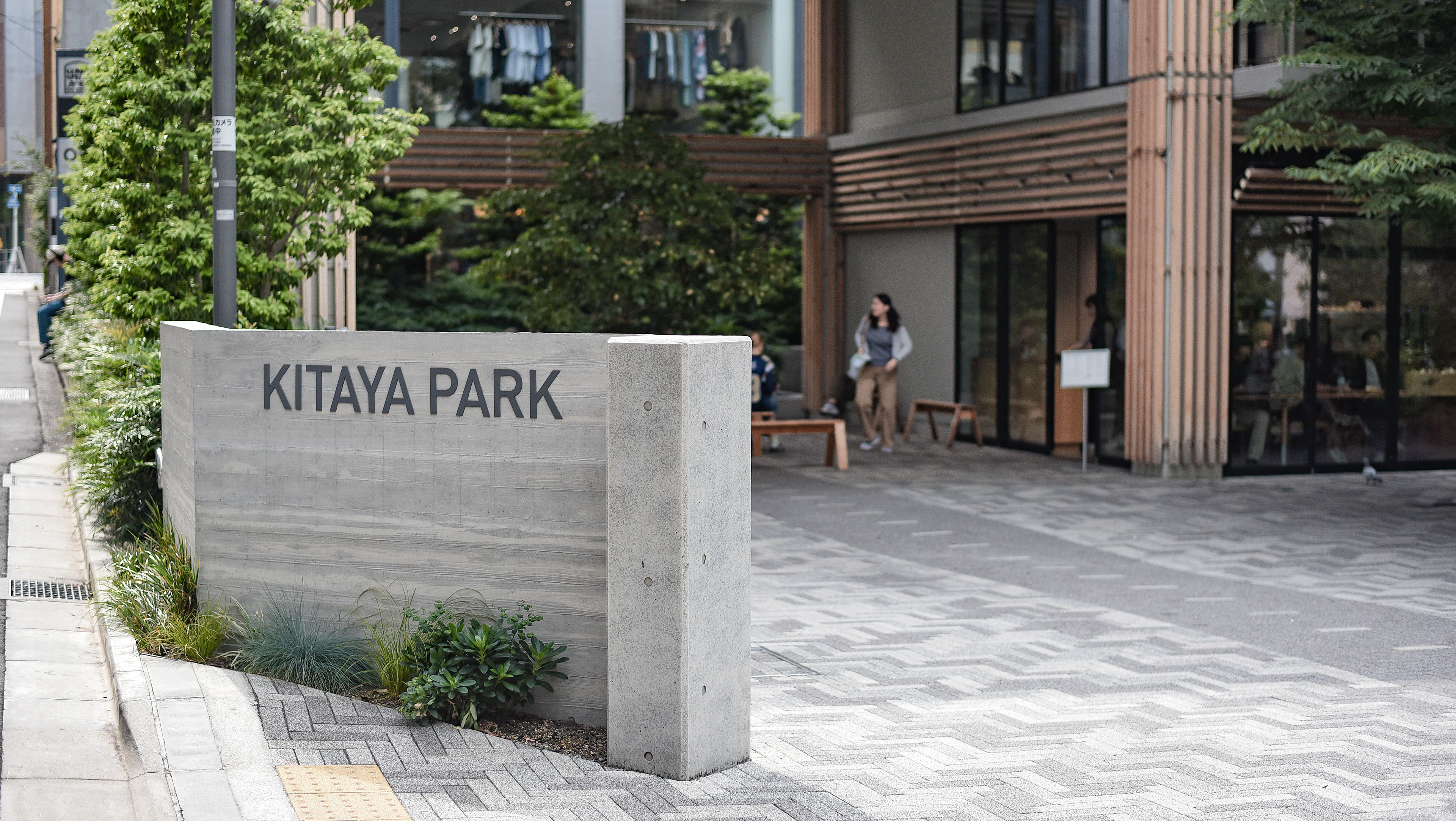
KITAYA PARK北谷公園
2024
北谷公園『Kitaya Park』為東急集團、株式會社與日建設計所組團隊於2021年改造完成,配合近年東京都修改都市公園法, Park-PFI公募設置管理制度,賦予私人企業開發與經營權,換取公共空間的改善或公共建設的互利模式,尤其北谷公園這塊從原有法定容積2%上限值提高至12%,更對原有腹地不大的地塊成為一大助力。
北谷公園的另一大特色為地形的高低段位差,地塊設計利用花台與階梯的錯落保留了通透的視野,而視野最佳的位置則留給了目前外包經營的Blue Bottle。本案從前期開發整合到因應地形設計至最後運營管理皆全盤考慮,使北谷公園雖為口袋鄰里公園尺度,但軟硬體兼顧的全方位策略是極其成功的關鍵因素。
Kitaya Park was transformed in 2021 by a team from the Tokyu Group and Nikken Sekkei. This project aligns with recent amendments to Tokyo's Urban Park Law, which introduced the Park-PFI public offering management system, granting private enterprises the rights to develop and operate parks in exchange for improvements to public spaces or mutual benefits in public construction. Notably, the allowable floor area ratio for Kitaya Park was increased from the original statutory limit of 2% to 12%, providing significant support for the relatively small plot of land.
Another major feature of Kitaya Park is the variation in elevation across the terrain. The design of the site incorporates flower beds and staggered steps to maintain an open view, with the best vantage point reserved for the currently outsourced operator, Blue Bottle. The project considered everything from initial development integration to terrain-responsive design and final operational management, making Kitaya Park, despite its small neighborhood park scale, a highly successful example of a comprehensive strategy that balances both soft and hard elements.
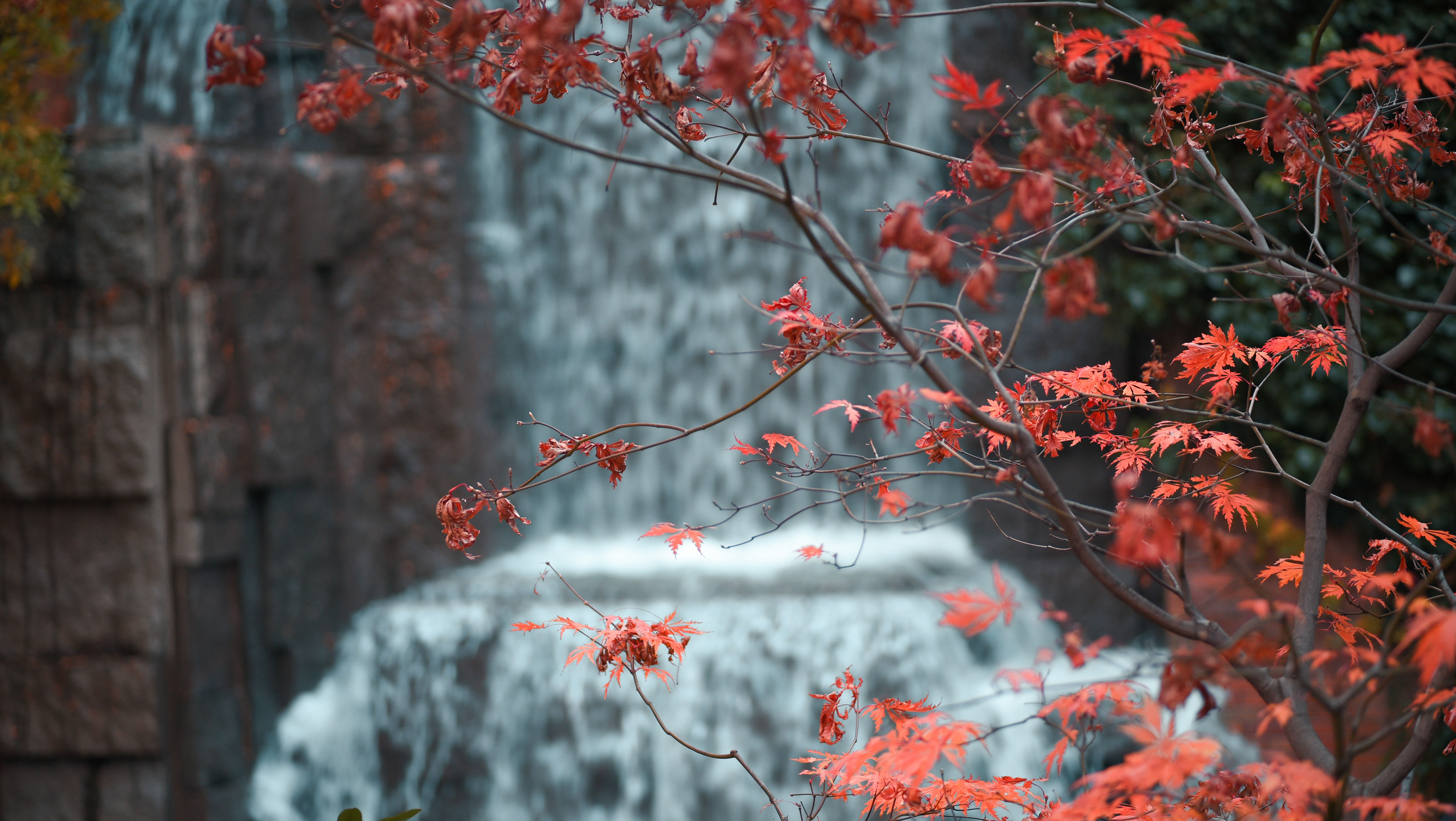
Greenacre Park
2016
Greenacre Park沿街寬約18米,進深約36米,作為一個良好的城市公共空間,巧妙利用的園林樹木和植物,結合水景地形,形成豐富多層次的休閒空間。由景觀設計事務所Sasaki的創始人佐佐木英夫設計。
Greenacre Park is approximately 18 meters wide along the street and about 36 meters deep. As a well-designed urban public space, it cleverly utilizes landscaped trees and plants, combined with water features, to create a rich and multi-layered recreational area. It was designed by Hideo Sasaki, the founder of the landscape design firm Sasaki.
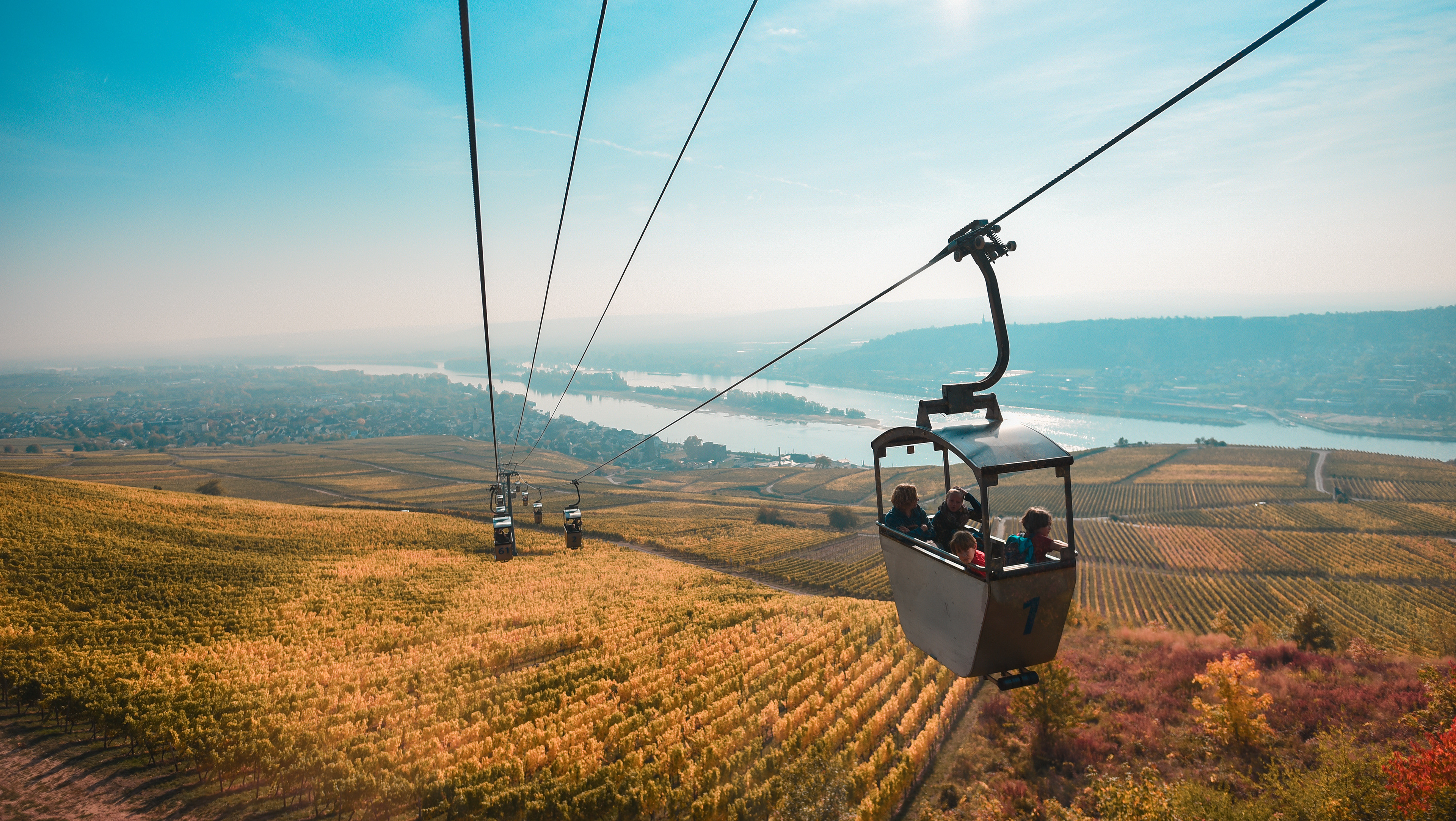
呂德斯海姆Rudesheim
2018
呂德斯海姆建於12世紀,當時已是通往萊茵河中流山谷的大門。有「酒城」之稱的呂德斯海姆是萊茵河上的樂園,這裡是萊茵區的中心區,也稱葡萄酒區,年產2700萬瓶葡萄酒。河畔為了維持景觀和諧,都沒有任何橋梁,靠渡輪往來兩岸。
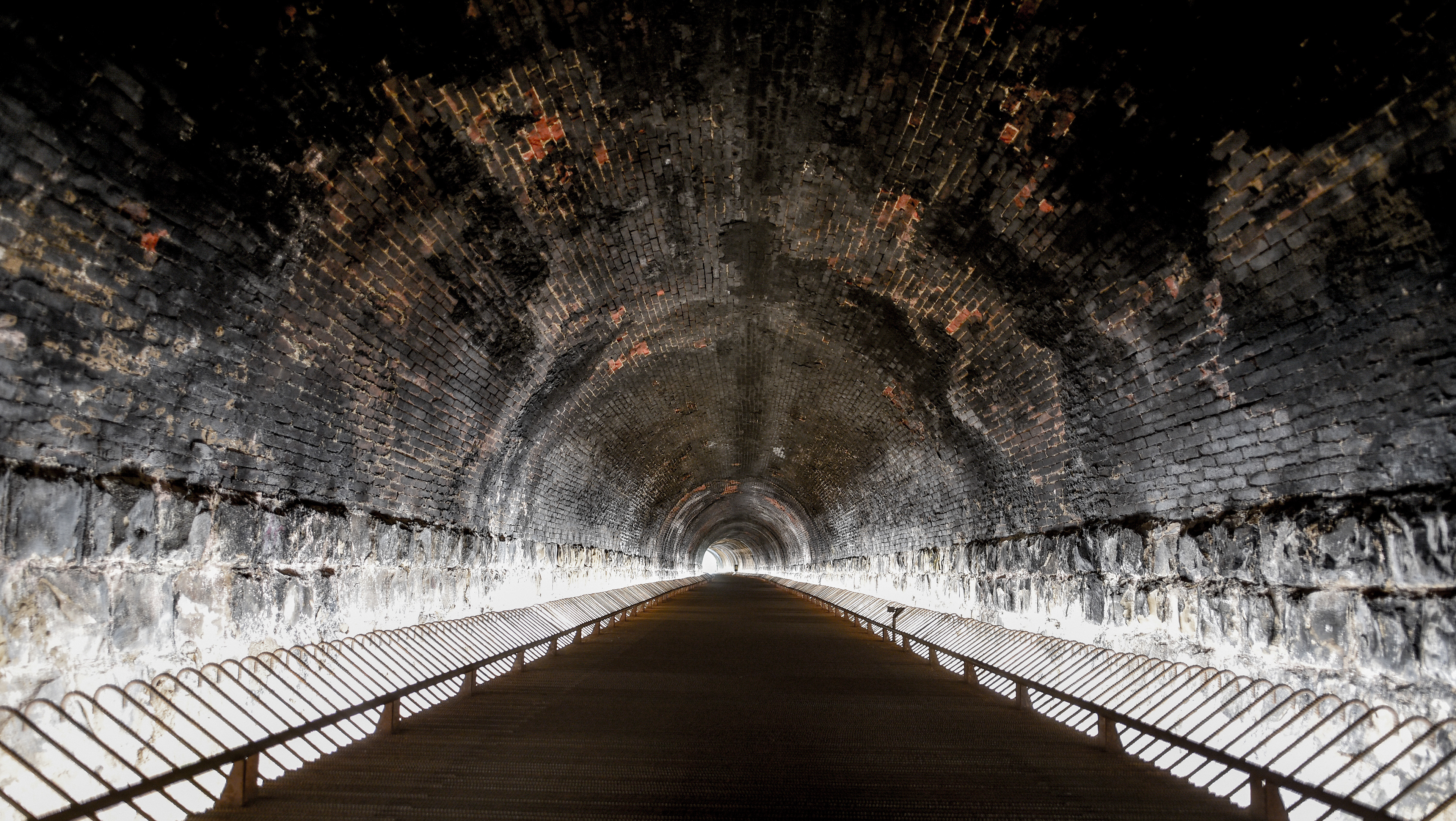
時空暗線 the dark line
2023
仿效西班牙Tussols Basil Athletics Stadium田徑場旁休憩平台,以鏽蝕鋼筋格柵的高架鋪面取代原有車輛路徑,遊客可近距離觀察鋪面下方被保留的原始地貌,同時也拉開與生物棲地形塑喘息空間,伴隨兩旁感應式的間接光,使遊客沉浸在隧道內疊水逕流與光影交織。
Inspired by the resting platform next to the Tussols Basil Athletics Stadium in Spain, the original vehicle path is replaced with an elevated surface made of rusted steel grating. Visitors can closely observe the preserved original terrain beneath the surface, while also creating a breathing space away from the biological habitat. Accompanied by indirect lighting on both sides that responds to movement, visitors are immersed in the interplay of flowing water and light and shadow within the tunnel.
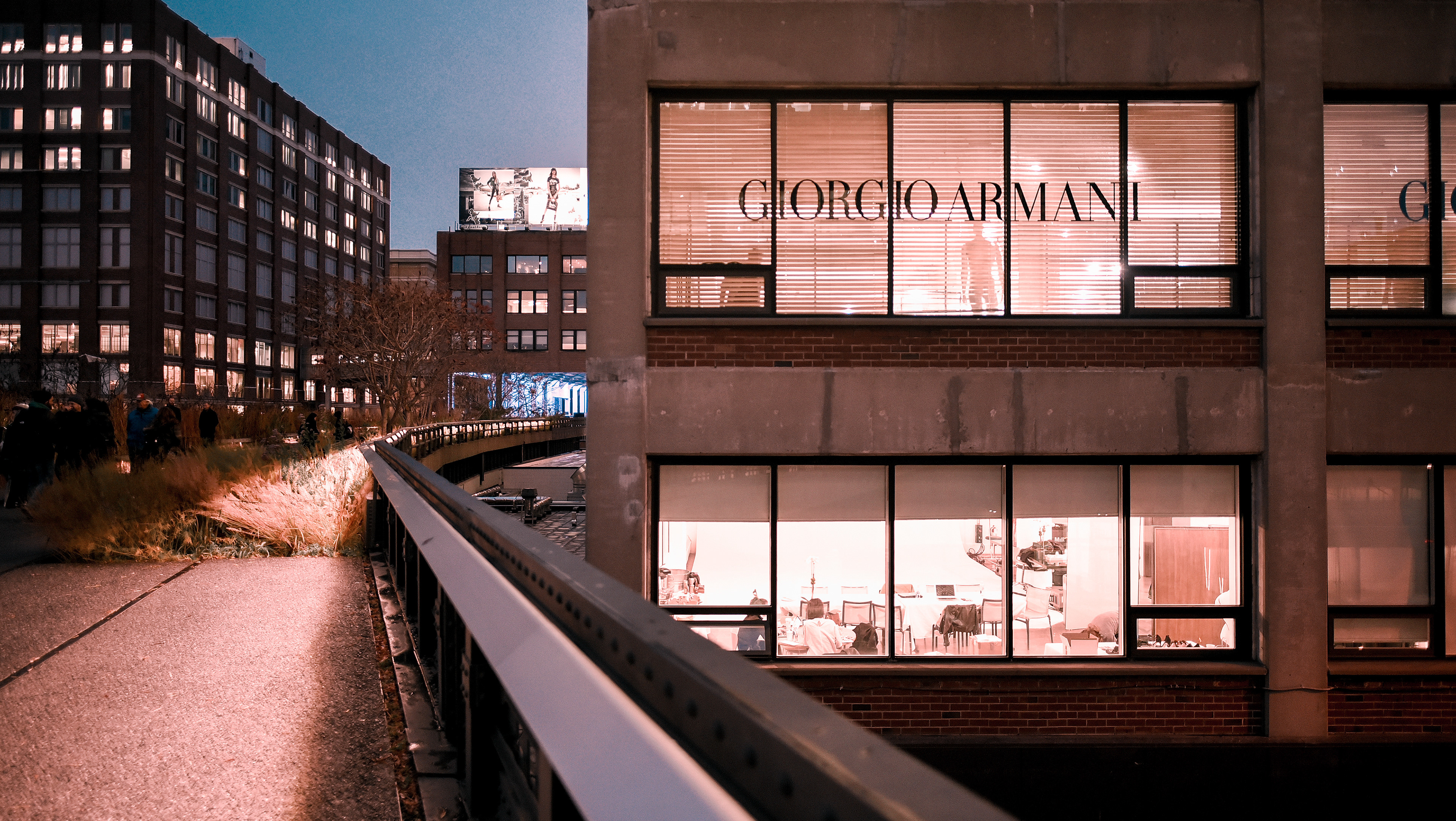
HIGH LINE
2016
做為世界金融中心,紐約也曾是美國的工業製造重鎮。1870年代,工業革命後美國開始流行鑄鐵建築,鋼梁大跨距的結構強度取代傳統木樑,藉由鋼樑創造出挑高無隔間的空間,正適合做為廠房倉儲之用,擁有船運地利之便的紐約便開始於沿岸發展出工業區。20世紀初紐約工業區逐漸落寞,取而代之汽車貨運工業興起,高架鐵道的機能逐漸被取代,並於80年代停駛,面臨被拆除的危機。之後發展由當地居民發起非營利性的組織 — Friends of the High Line(高線之友,FHL),在市民的推動下,決定保存這段工業史,改建成為全長約2.3公里的帶狀公園──由 James Corner Field Operations 規劃景觀,Diller Scofidio+Renfro 活化建築,Piet Oudolf 設計植栽。
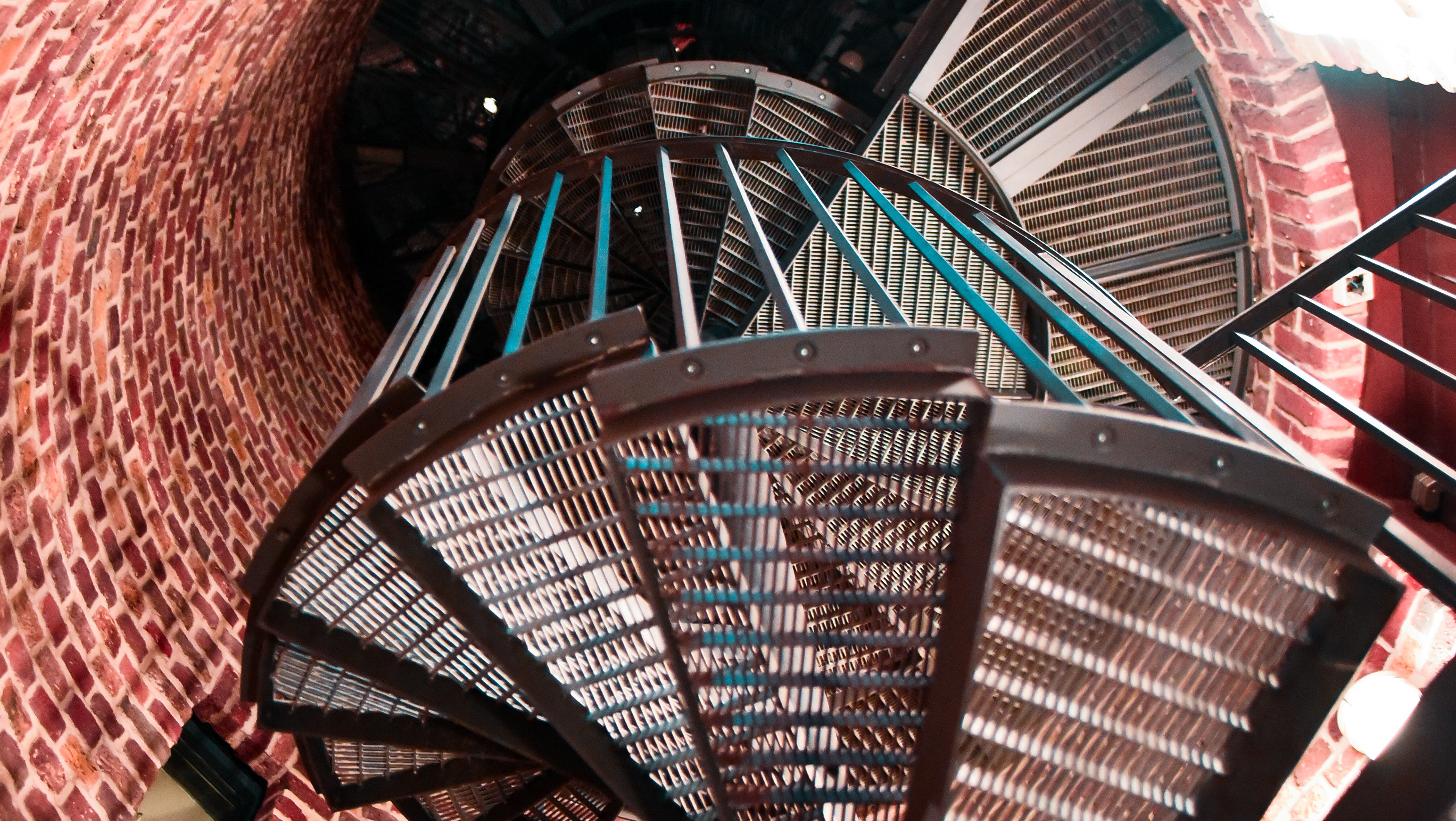
韋斯特姆水塔飯店Hotel IM Wasserturm Köln
2018
飯店位在科隆老城區中心,為一座歷史悠久的水塔改建而成,總樓高35公尺,頂樓為餐廳及酒廊。
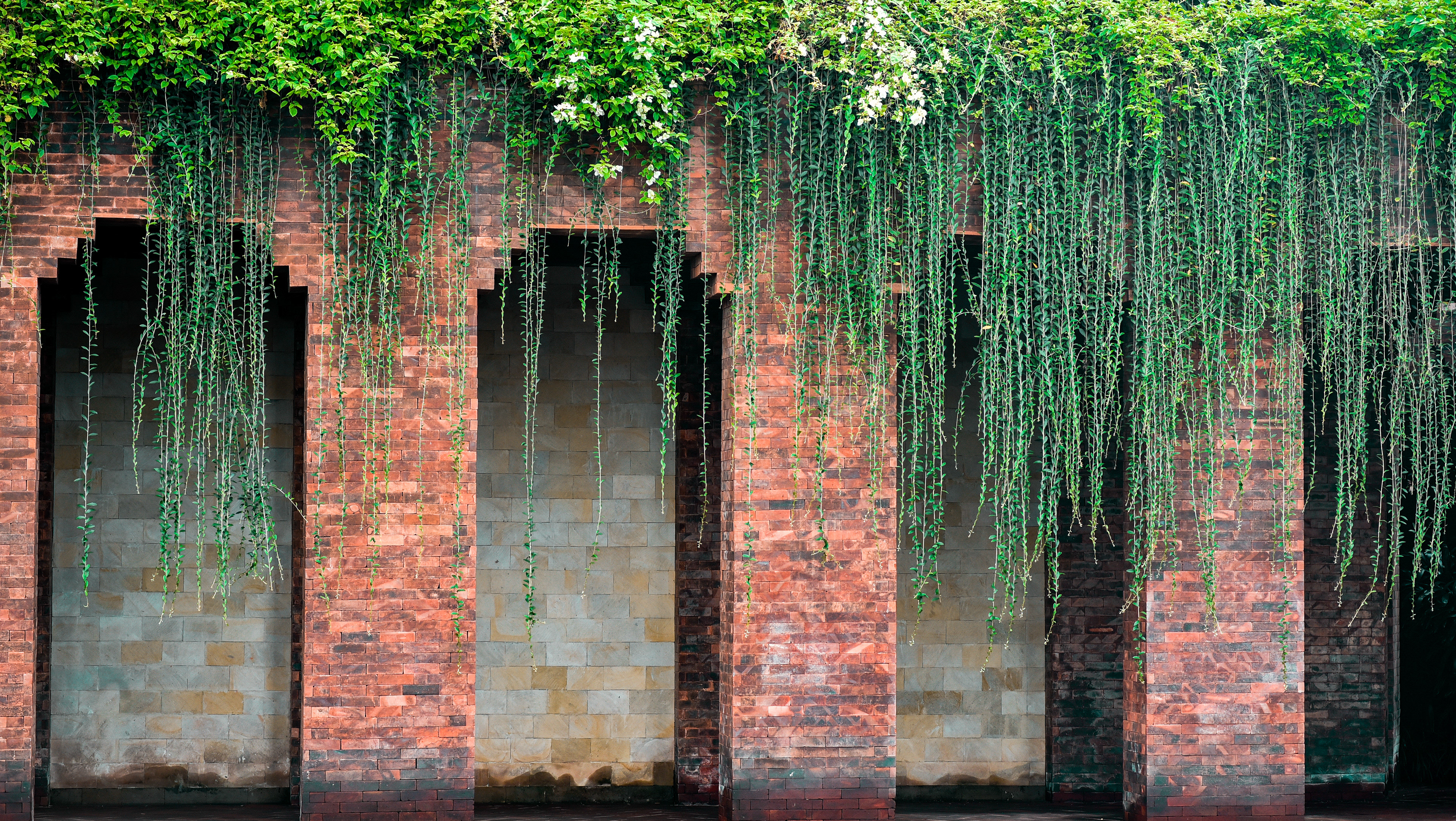
麗思卡爾頓 Mandapa, A Ritz-Carlton Reserve
2017
MANDAPA 為梵語中廟宇的意思,傳說將巨石劈開成兩半,就能形成一道阻擋惡魔進入的門,酒店大門也以此概念設計。酒店周圍環繞熱帶雨林、梯田和阿漾河(Ayung River)美景,由23棟一房泳池別墅、RESERVE二房泳池別墅、MANDAPA三房泳池別墅、25間RESERVE套房和10間MANDAPA套房組成,整體空間佈局順應當地天然地貌與型塑出細思極恐的爪哇文化。酒店由馬來西亞 DESIGNWILKS 事務所主持人 Jeffrey Wilkes所操刀設計。