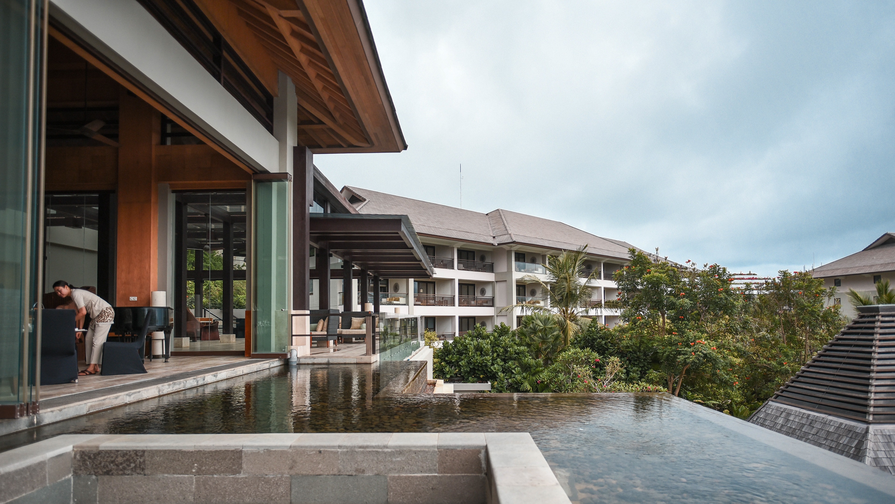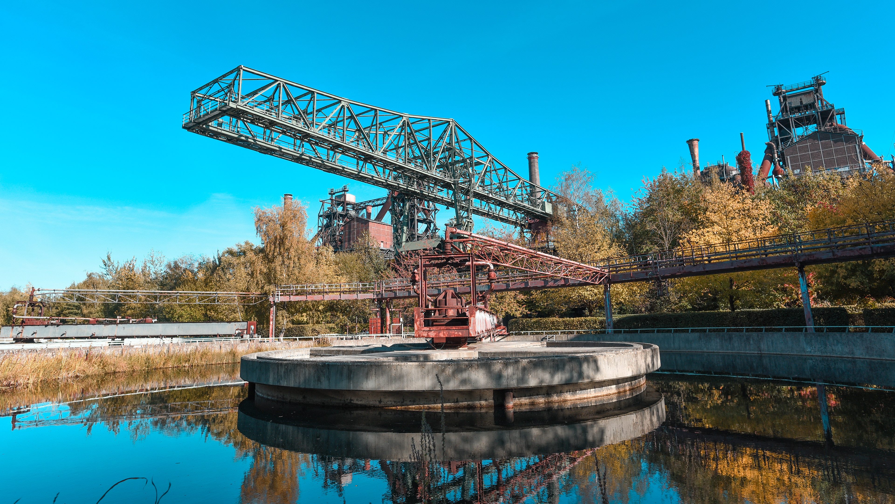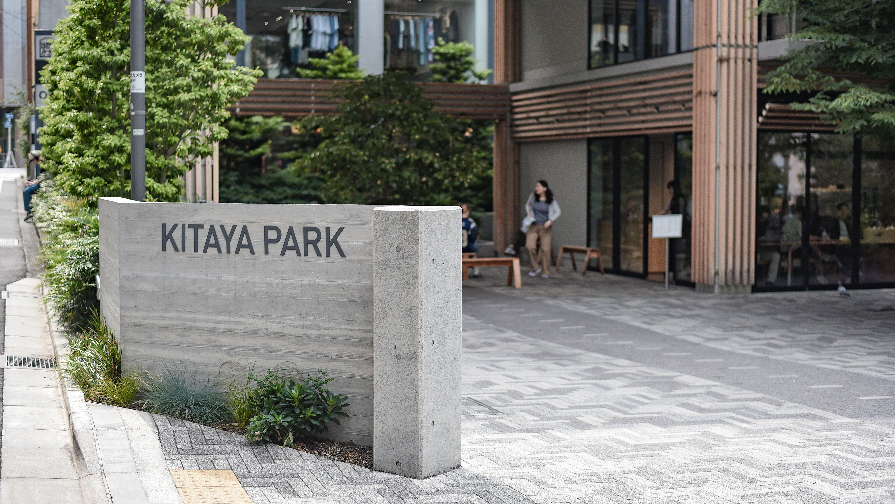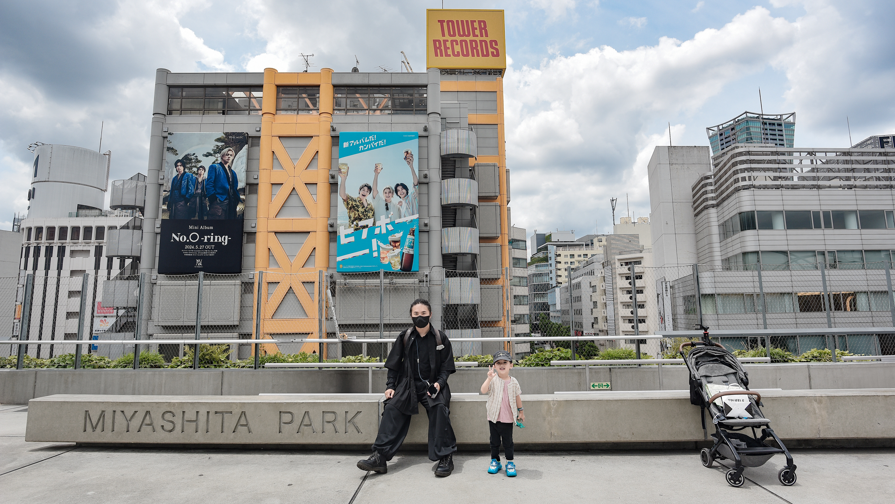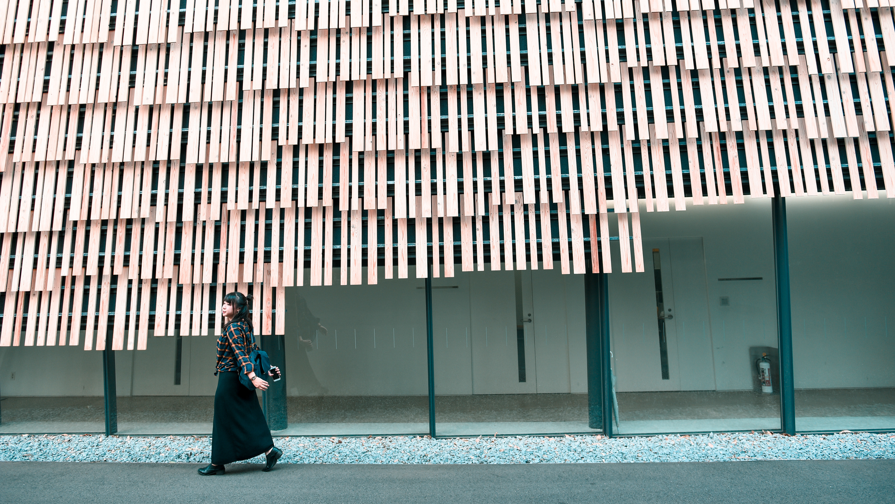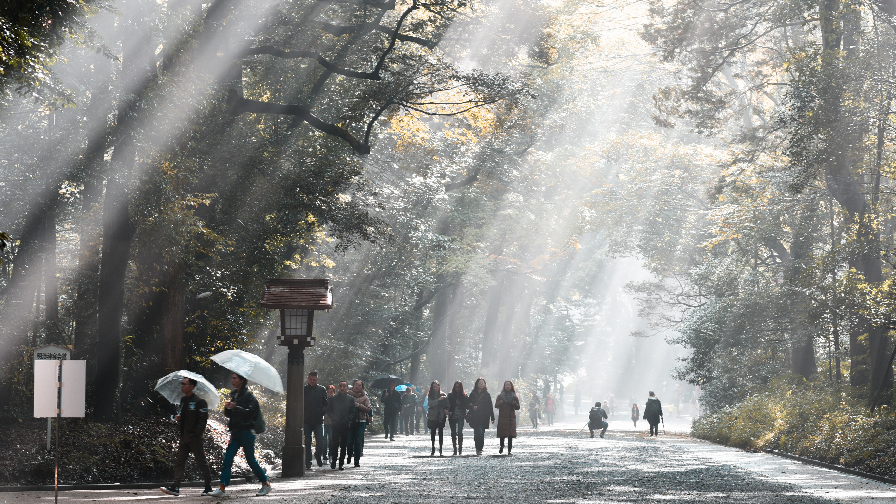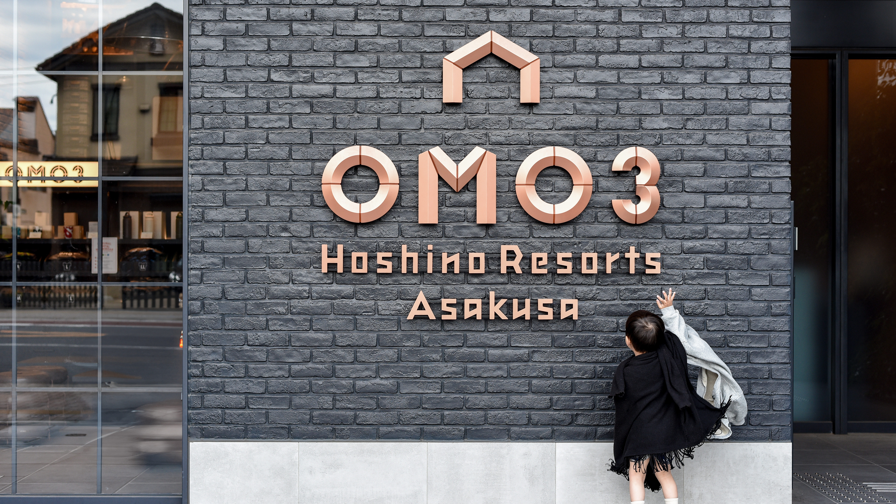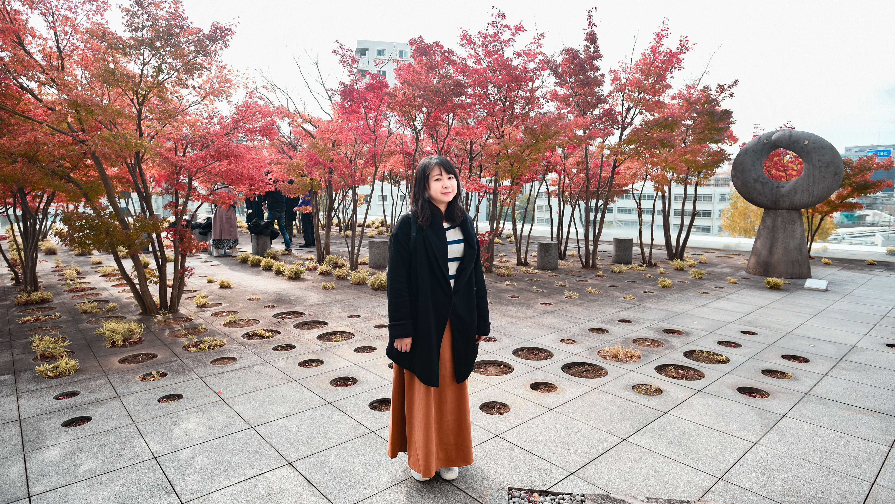慶應義塾 KEIO UNIVERSITY
2017
慶應義塾大學為日本文部科學省超級國際化大學計劃中的頂尖型指定校,與早稻田大學並列早慶(慶早)。慶應的創辦人是一萬日圓鈔票上的頭像「福澤諭吉」。1858年時明治時代六大教育家之一 福澤諭吉 開設「蘭塾」,向荷蘭學習西方的科學技術,就是慶應大學的前身,而後福澤諭吉自學英語,又隨著使節團遊歷歐美,受到西方科學與自由民主風氣影響非常深。
本次造訪的屋上庭院,為巴黎景觀建築事務所MDP(Michel Desvigne Paysagiste)團隊於2004-2005於校建屋頂打造,腹地600平方米,敷地計畫選用石材圓形簍空切割搭配幾何矩陣式排列,與低多分枝紅楓交織視覺層次,植栽的選用也為規整的庭院增添了季節色彩上的變化。
Keio University is a designated top-tier institution under Japan's Ministry of Education, Culture, Sports, Science and Technology's Super Global University Project, alongside Waseda University, forming the prestigious "Keio-Waseda" alliance. The founder of Keio is Yukichi Fukuzawa, whose portrait appears on the 10,000 yen banknote. In 1858, Fukuzawa, one of the six great educators of the Meiji era, established "Ranju," where he learned Western science and technology from the Dutch, which became the precursor to Keio University. Later, he self-studied English and traveled to Europe and America with a diplomatic mission, deeply influenced by Western science and the spirit of liberal democracy.
The rooftop garden visited this time was created by the Parisian landscape architecture firm MDP (Michel Desvigne Paysagiste) between 2004 and 2005. Covering an area of 600 square meters, the design features circular stone cutouts arranged in a geometric matrix, interwoven with low-branched red maples, creating a visual layering effect. The selection of plants also adds seasonal color variations to the orderly garden.


































