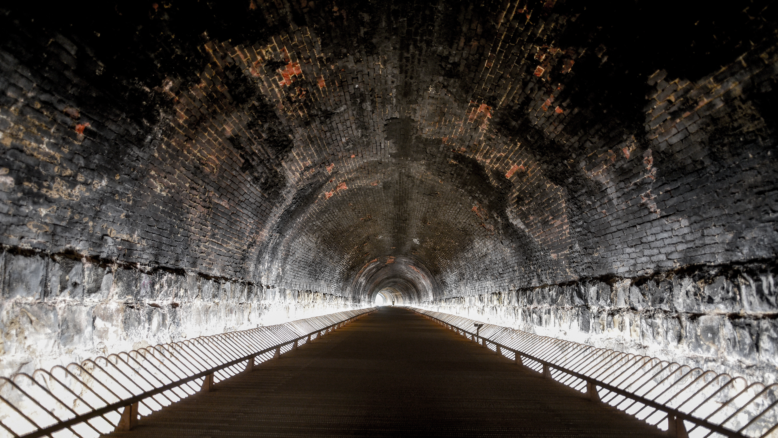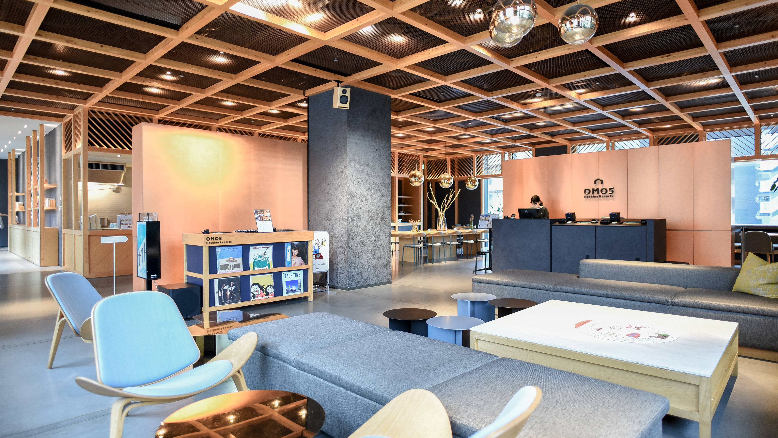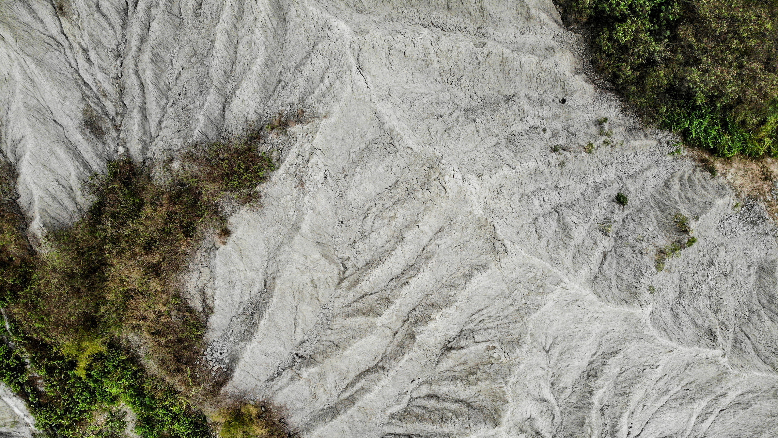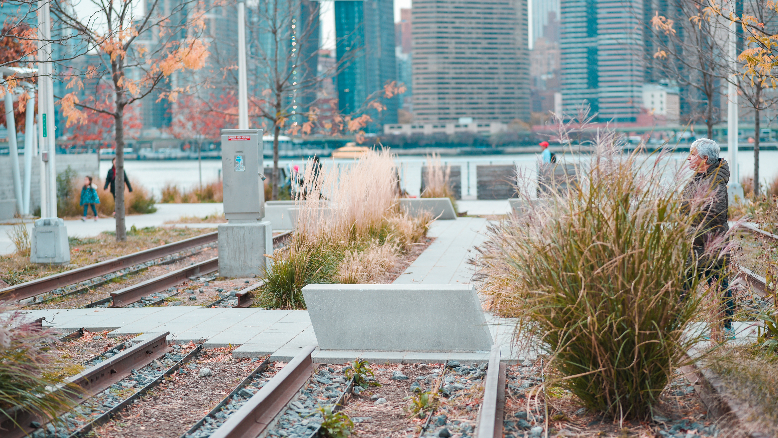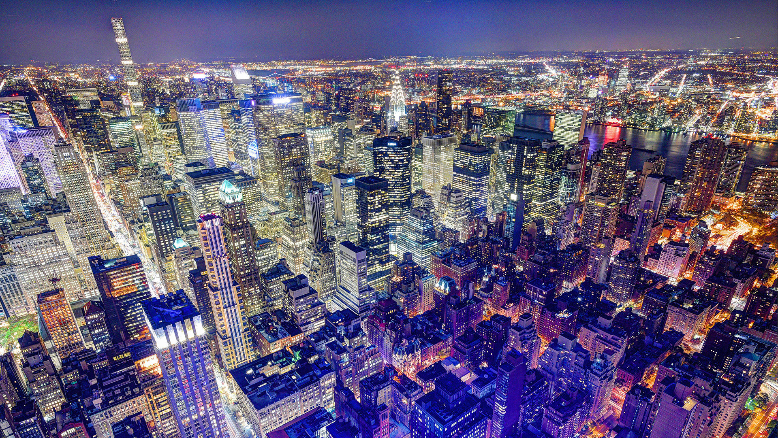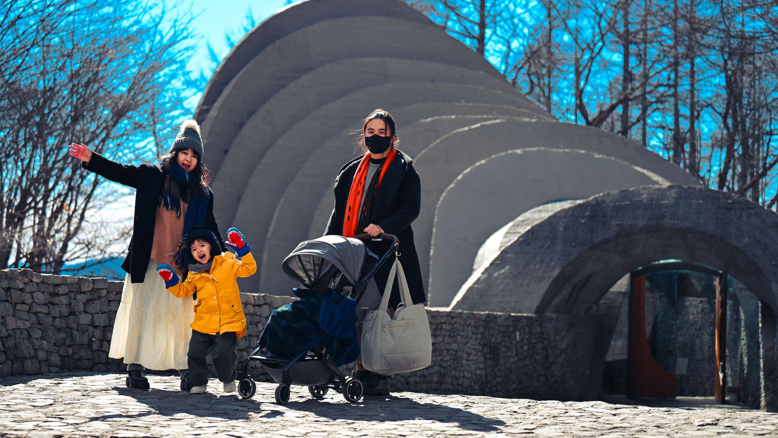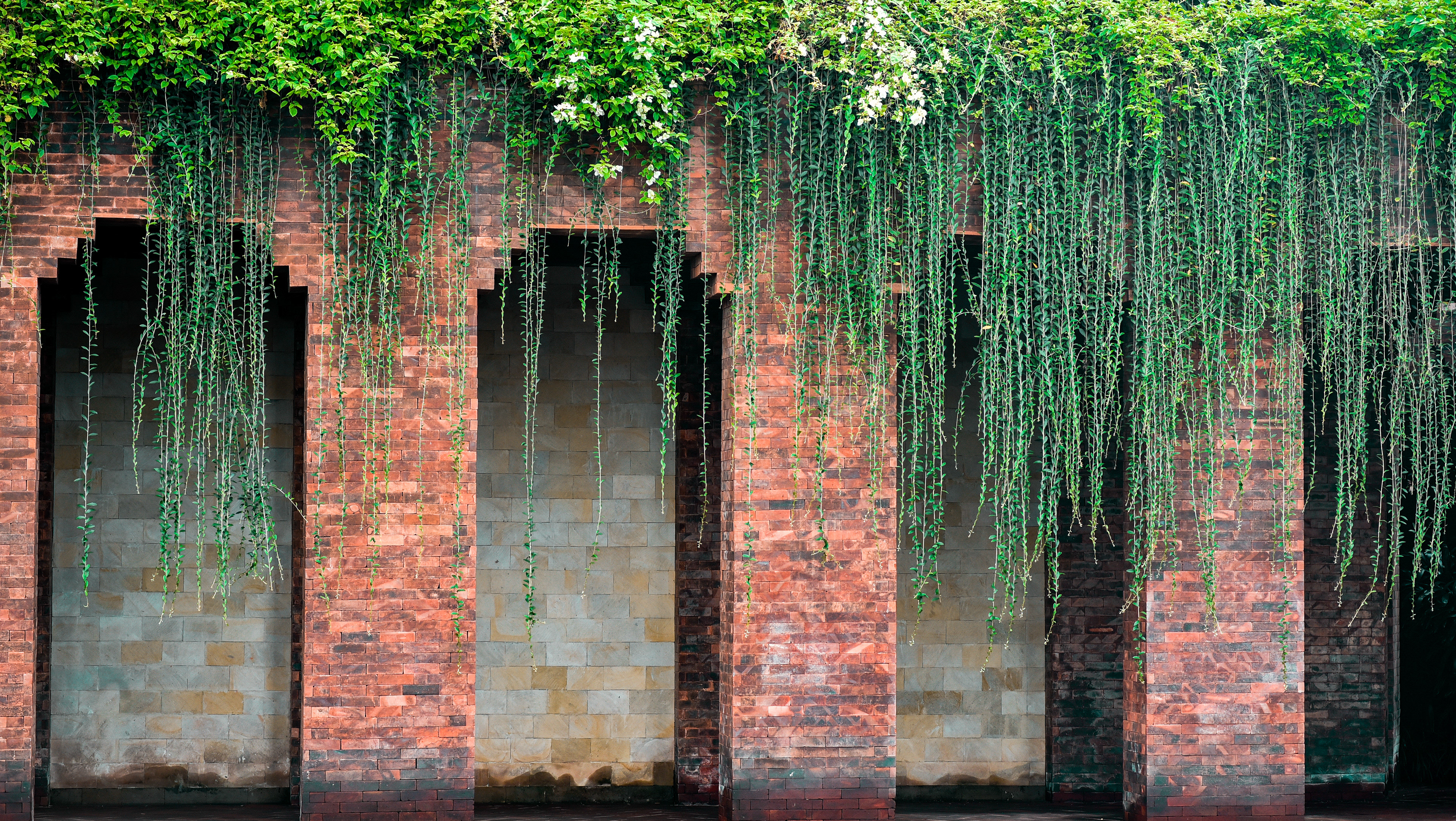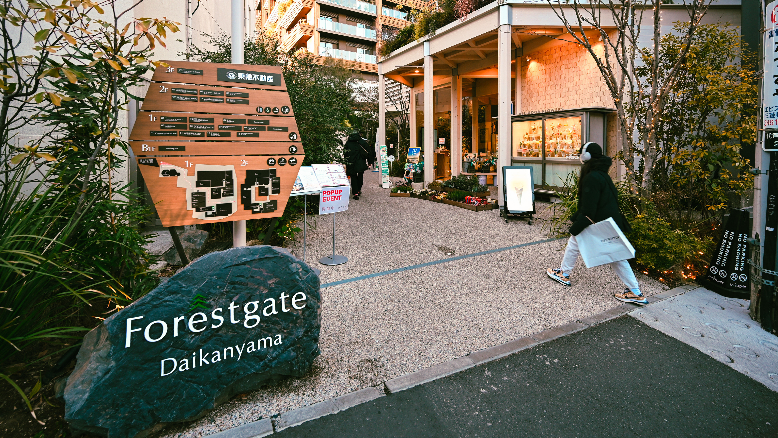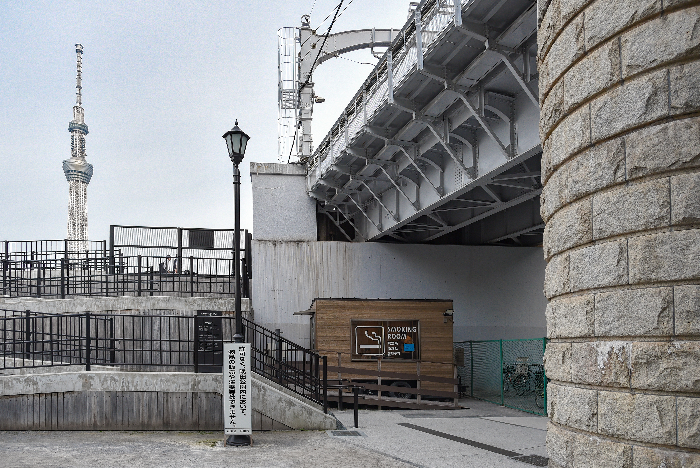
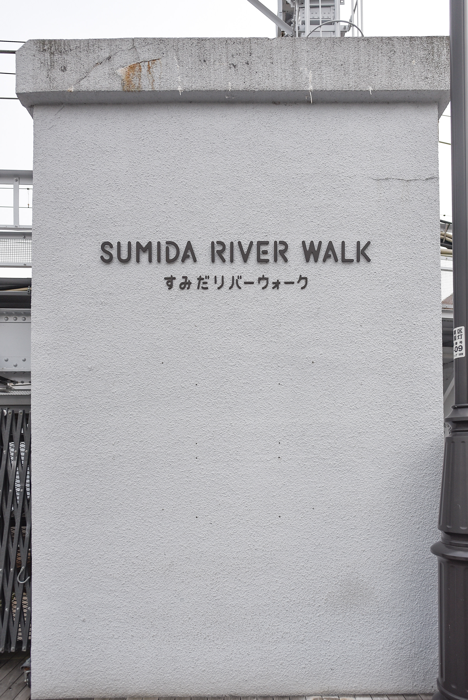
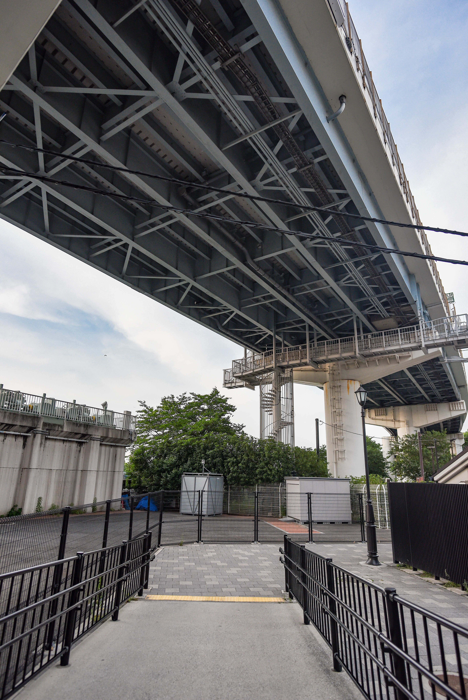
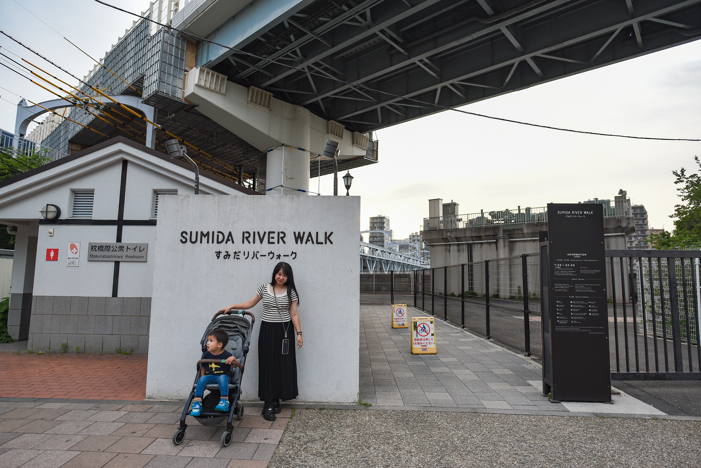
SUMIDA RIVER WALK連結淺草與晴空塔的步行路徑,特色是跟鐵道架橋共構,所以經過時不時會有著電車震動的共鳴。 從淺草方向出發的話,可不用看導航輕易的將晴空塔當遠方標的行走,且在橋上伴隨著上方電車與下方川流的船舶行駛十分有趣。 The SUMIDA RIVER WALK connects Asakusa with the Tokyo Skytree, featuring a walking path that is integrated with the railway bridge, so you can occasionally feel the vibrations from passing trains. If you start from the Asakusa direction, you can easily walk towards the Skytree without needing to look at a map, and it is quite interesting to see the trains above and the boats flowing below as you walk on the bridge.





