關稅同盟煤礦工業 kokerei zollverein
關稅同盟煤礦工業建築群位於德國埃森北部,為歷史性工業紀念物,並在2001年為聯合國教科文組織指定世界遺產,同年成立關稅同盟發展責任有限公司,如關稅同盟基金會與工業紀念物歷史文化保存基金會等,為這個已不再運作的工業建築群作保存與再利用。
You may also like
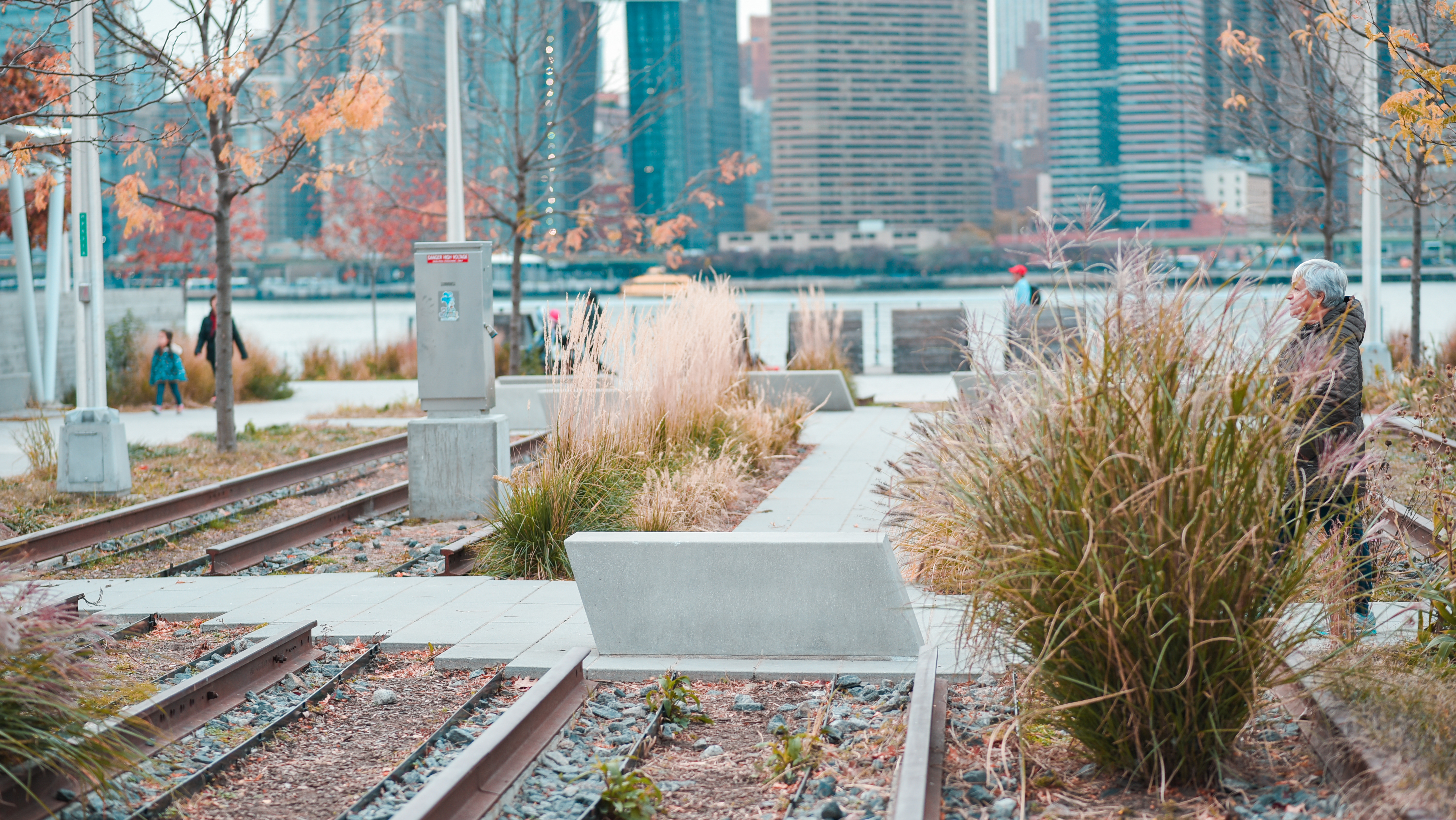
獵人角南濱公園HUNTER'S POINT SOUTH PARK
2016
位在紐約曼哈頓島對面的獵人角公園是由SWA/Balsley和Weiss/Manfredi事務所共同打造。該設計團隊採用創新的永續發展性策略,將基礎設施、景觀以及建築融為一體,並與周圍社區相連,將城市帶入公園,將公園引至海濱,最終形成了這個具有地標意義的開放空間。
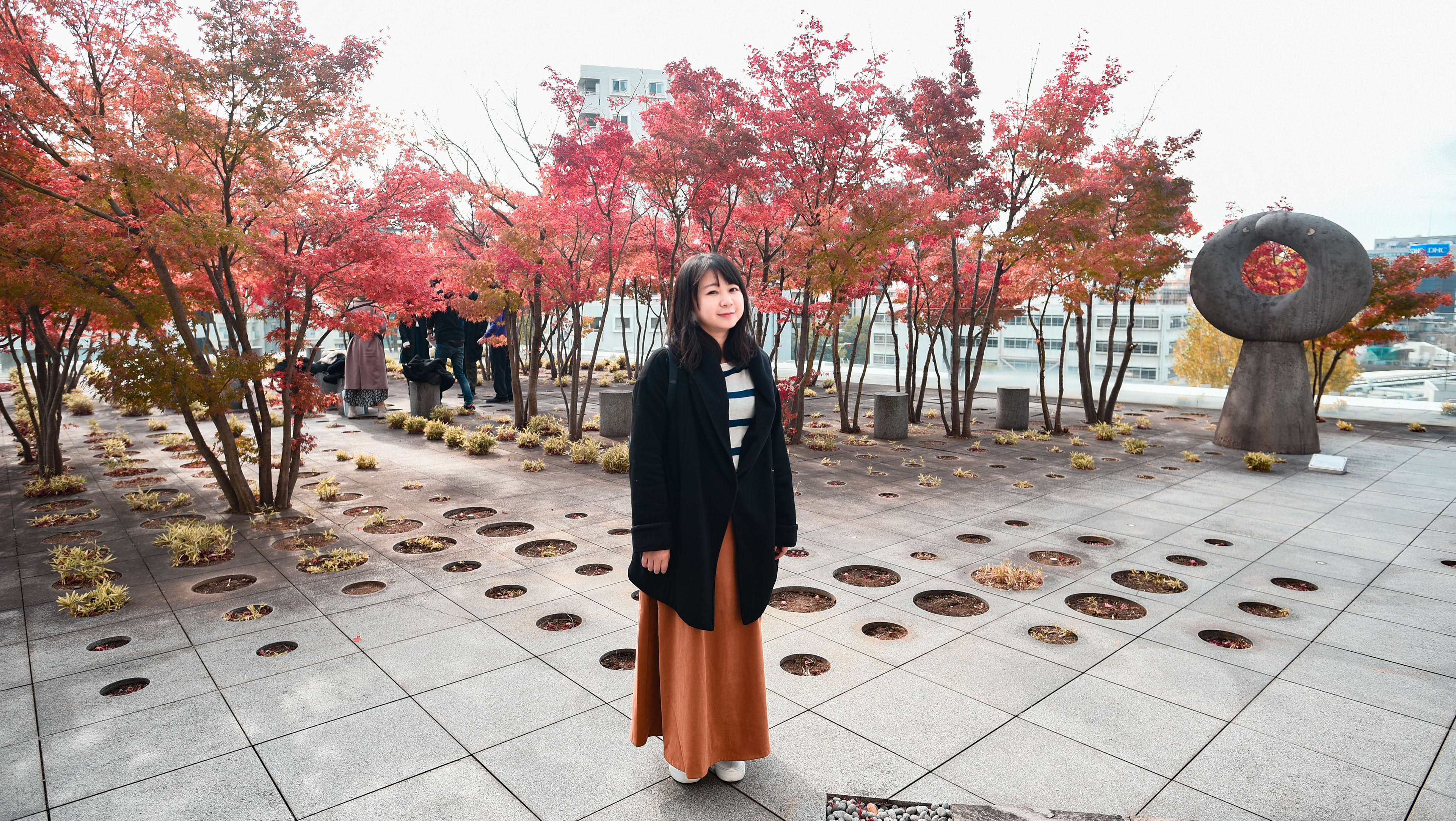
慶應義塾 KEIO UNIVERSITY
2017
慶應義塾大學為日本文部科學省超級國際化大學計劃中的頂尖型指定校,與早稻田大學並列早慶(慶早)。慶應的創辦人是一萬日圓鈔票上的頭像「福澤諭吉」。1858年時明治時代六大教育家之一 福澤諭吉 開設「蘭塾」,向荷蘭學習西方的科學技術,就是慶應大學的前身,而後福澤諭吉自學英語,又隨著使節團遊歷歐美,受到西方科學與自由民主風氣影響非常深。
本次造訪的屋上庭院,為巴黎景觀建築事務所MDP(Michel Desvigne Paysagiste)團隊於2004-2005於校建屋頂打造,腹地600平方米,敷地計畫選用石材圓形簍空切割搭配幾何矩陣式排列,與低多分枝紅楓交織視覺層次,植栽的選用也為規整的庭院增添了季節色彩上的變化。
Keio University is a designated top-tier institution under Japan's Ministry of Education, Culture, Sports, Science and Technology's Super Global University Project, alongside Waseda University, forming the prestigious "Keio-Waseda" alliance. The founder of Keio is Yukichi Fukuzawa, whose portrait appears on the 10,000 yen banknote. In 1858, Fukuzawa, one of the six great educators of the Meiji era, established "Ranju," where he learned Western science and technology from the Dutch, which became the precursor to Keio University. Later, he self-studied English and traveled to Europe and America with a diplomatic mission, deeply influenced by Western science and the spirit of liberal democracy.
The rooftop garden visited this time was created by the Parisian landscape architecture firm MDP (Michel Desvigne Paysagiste) between 2004 and 2005. Covering an area of 600 square meters, the design features circular stone cutouts arranged in a geometric matrix, interwoven with low-branched red maples, creating a visual layering effect. The selection of plants also adds seasonal color variations to the orderly garden.

東京安縵AMAN TOKYO
2017
有一種美學,稱為安縵美學;
有一群追隨者,叫做「安縵痴」(Aman Junkie)。
Aman Tokyo 座落在東京都金融區大手町的商辦建築群中,由已故奢華酒店設計大師Kerry Hill操刀,整體設計低調隱密,藏於樓高33F至38F之間,迎賓大廳採光引介天頂和紙文化工藝,伴隨暖黃色光暈灑落,配合壁面深色石材,充滿內斂與禪意。
There is an aesthetic known as Aman aesthetics;
There is a group of followers called "Aman Junkies."
Aman Tokyo is located in the financial district of Otemachi, Tokyo, within a complex of commercial buildings. It was designed by the late luxury hotel design master Kerry Hill. The overall design is understated and discreet, hidden between the 33rd and 38th floors. The lobby features natural light introduced through a skylight and incorporates traditional Japanese paper craft, accompanied by a warm yellow glow that falls softly, complemented by dark stone walls, exuding a sense of restraint and Zen.
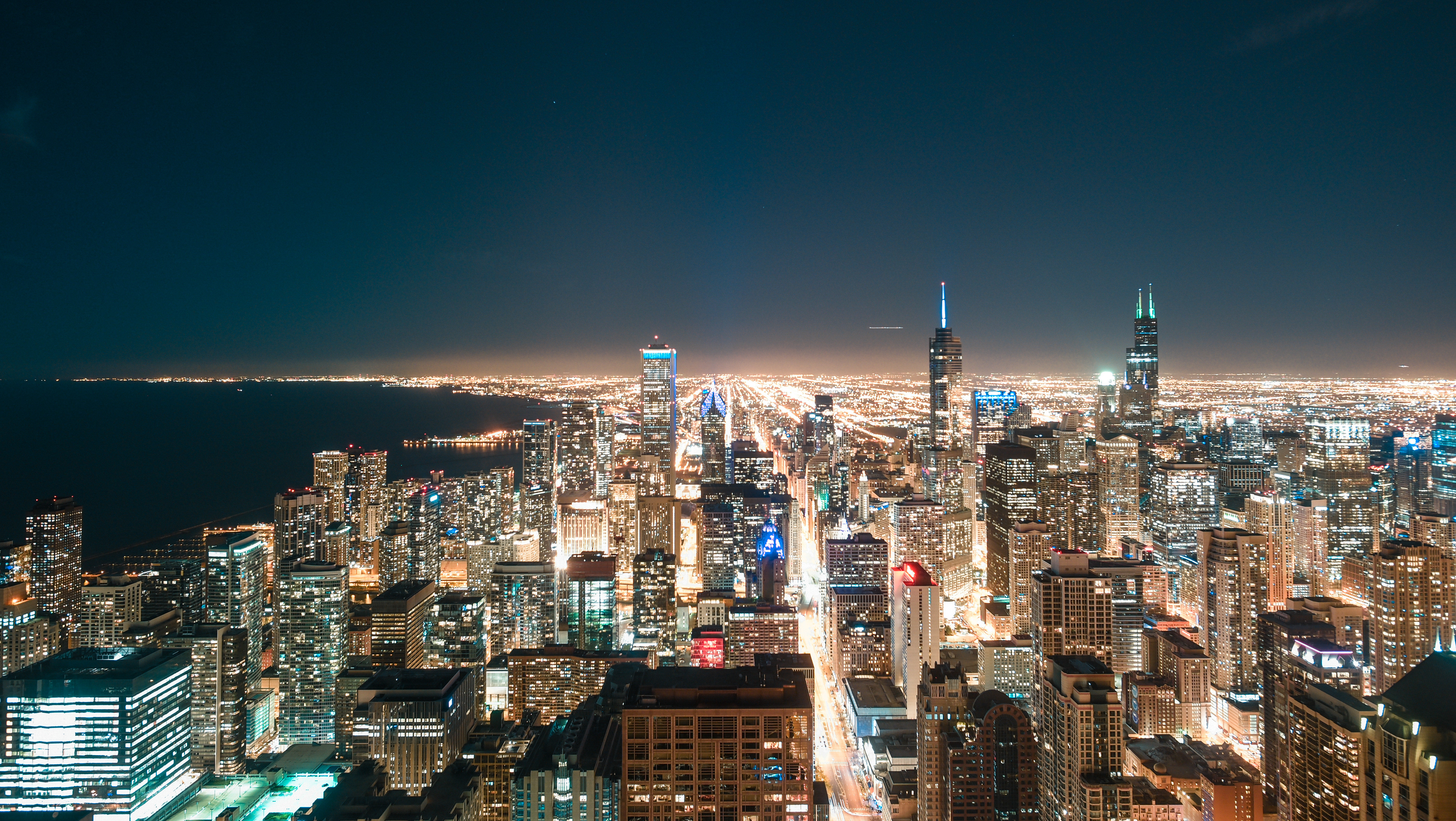
360 CHICAGO
2016
360顧名思義就是有360度全景,位於約翰漢考克中心 94 樓的觀景台,設置可傾斜達30的玻璃瞭望平台,可從 1000 英尺的高度俯瞰市景。
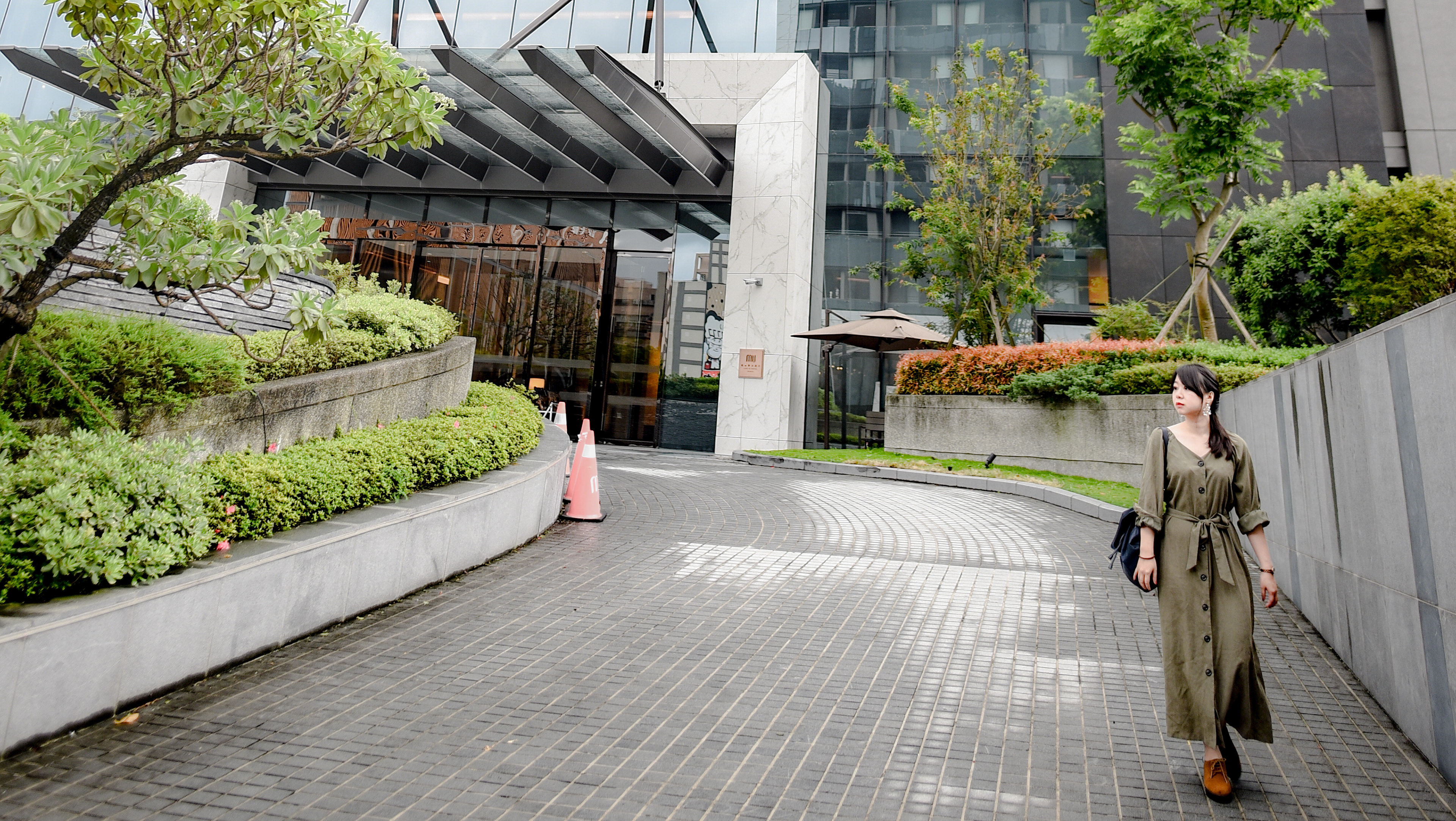
礁溪寒沐 MU JIAO XI
2019
以大地為家的MU LIFE,礁溪寒沐酒店承襲寒舍美學、人文和藝術兼具的獨到品味。委託蔡佳葳、申亮、雪松等台灣藝術家形塑文化藝廊,並與操刀首爾四季、西安君悅、鉑爾曼開封等頂級酒店的設計團隊LTW DESIGNWORKS合作,將當代藝術策展概念融合在地文化,營造優雅與高品味的度假休閒氛圍!
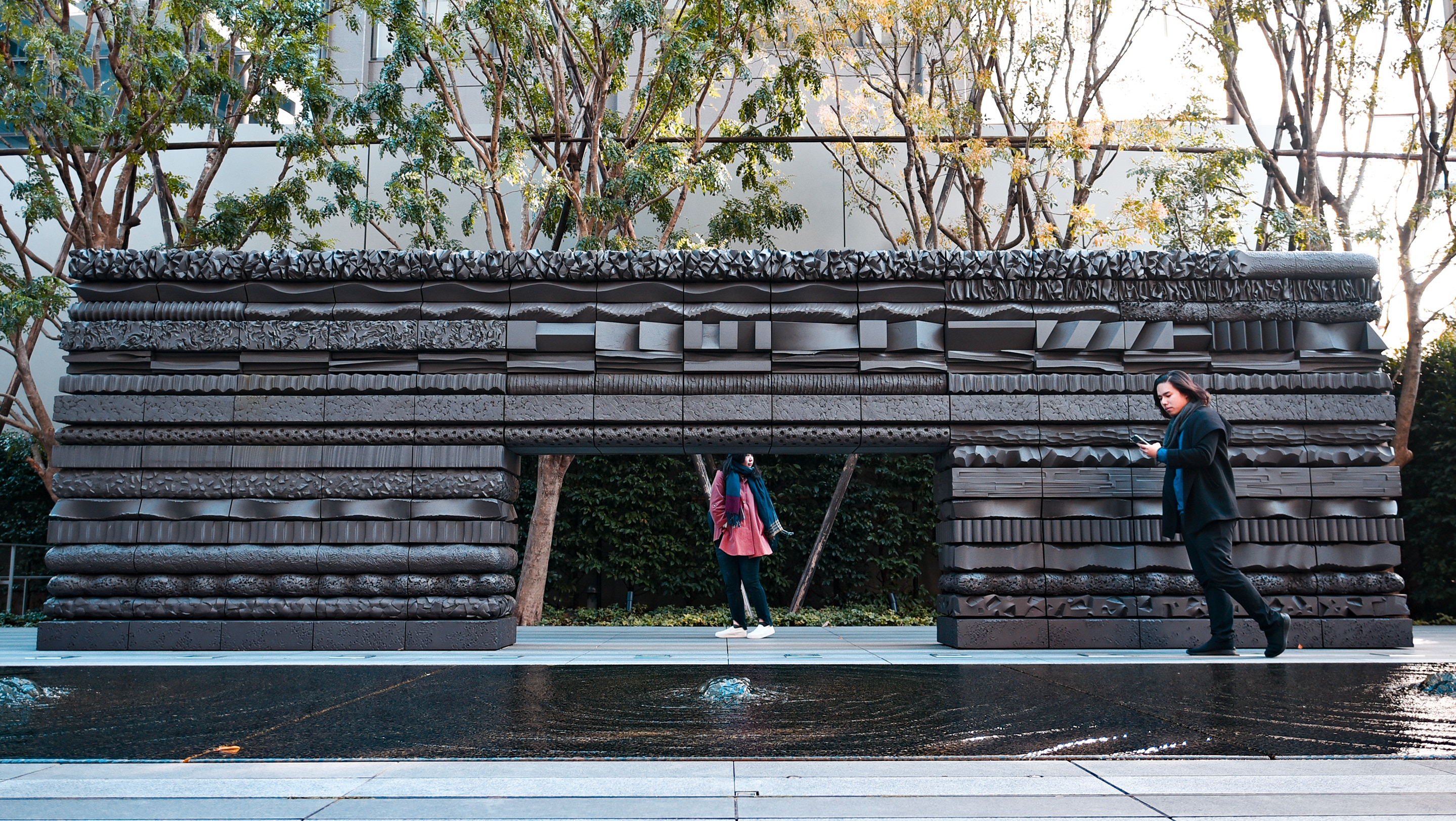
赤坂 Akasaka K Tower
2017
K Tower位在東京都港區赤坂町商辦大樓林立的都市空間內,景觀由總部同位在赤坂的LANDSCAPE DESIGN事務所設計,以仿似瑪雅古文明的染色預鑄混凝土板堆砌而成的端景,搭配三面磨石子的鏡面水景,藉此對應現代簡約的格狀建築立面,除本身極富視覺感的表情,更能體現出極緻的工藝品質與職人精神。
K Tower is located in a bustling urban space filled with office buildings in Akasaka, Minato, Tokyo. The landscape was designed by the LANDSCAPE DESIGN office, which is also based in Akasaka. It features a striking end view made of dyed precast concrete panels that resemble ancient Mayan civilization, complemented by a three-sided polished stone mirror water feature. This design corresponds to the modern minimalist grid facade of the building, showcasing not only a visually rich expression but also embodying exquisite craftsmanship and the spirit of artisanship.
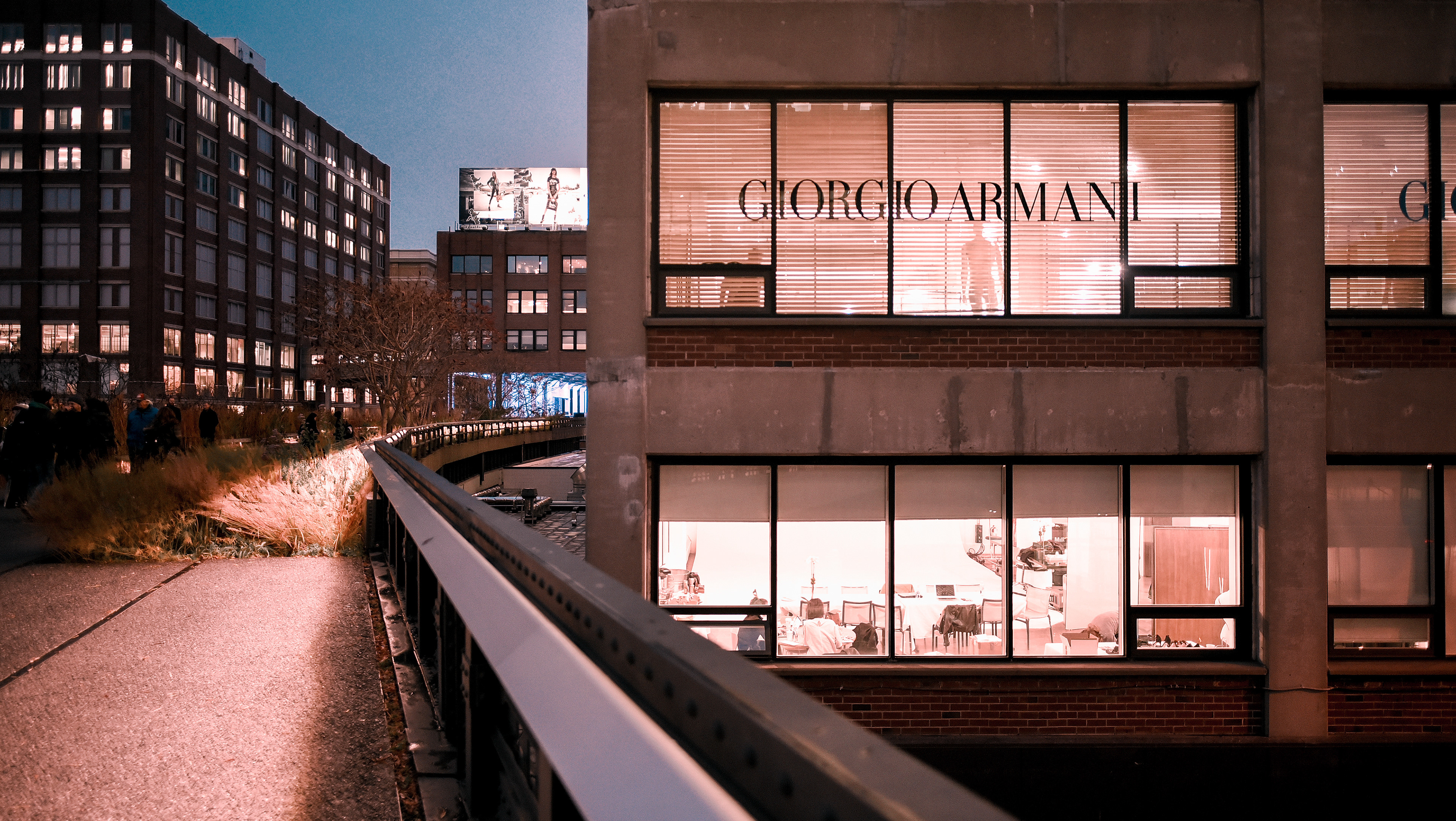
HIGH LINE
2016
做為世界金融中心,紐約也曾是美國的工業製造重鎮。1870年代,工業革命後美國開始流行鑄鐵建築,鋼梁大跨距的結構強度取代傳統木樑,藉由鋼樑創造出挑高無隔間的空間,正適合做為廠房倉儲之用,擁有船運地利之便的紐約便開始於沿岸發展出工業區。20世紀初紐約工業區逐漸落寞,取而代之汽車貨運工業興起,高架鐵道的機能逐漸被取代,並於80年代停駛,面臨被拆除的危機。之後發展由當地居民發起非營利性的組織 — Friends of the High Line(高線之友,FHL),在市民的推動下,決定保存這段工業史,改建成為全長約2.3公里的帶狀公園──由 James Corner Field Operations 規劃景觀,Diller Scofidio+Renfro 活化建築,Piet Oudolf 設計植栽。
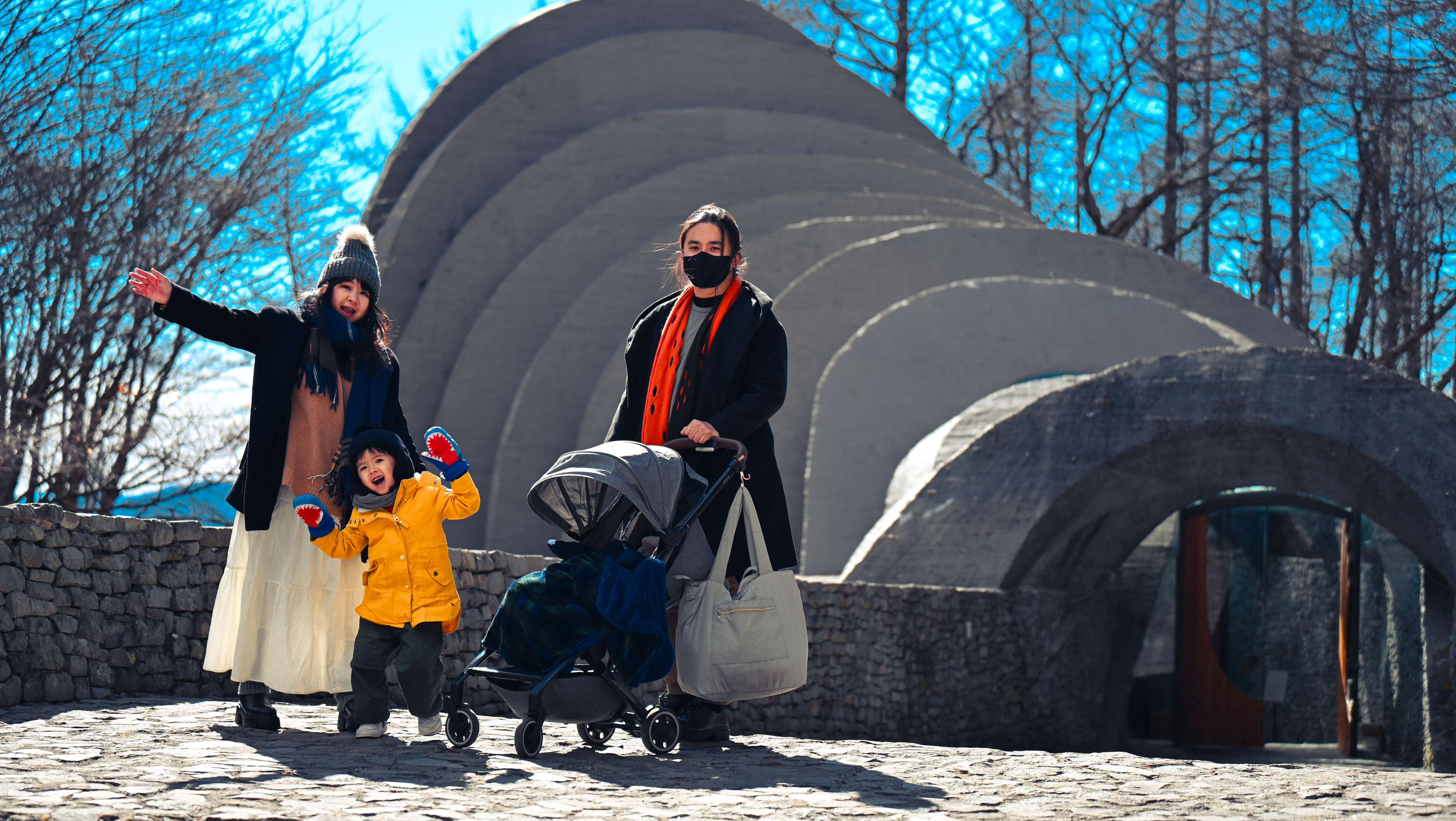
高原教堂
2025
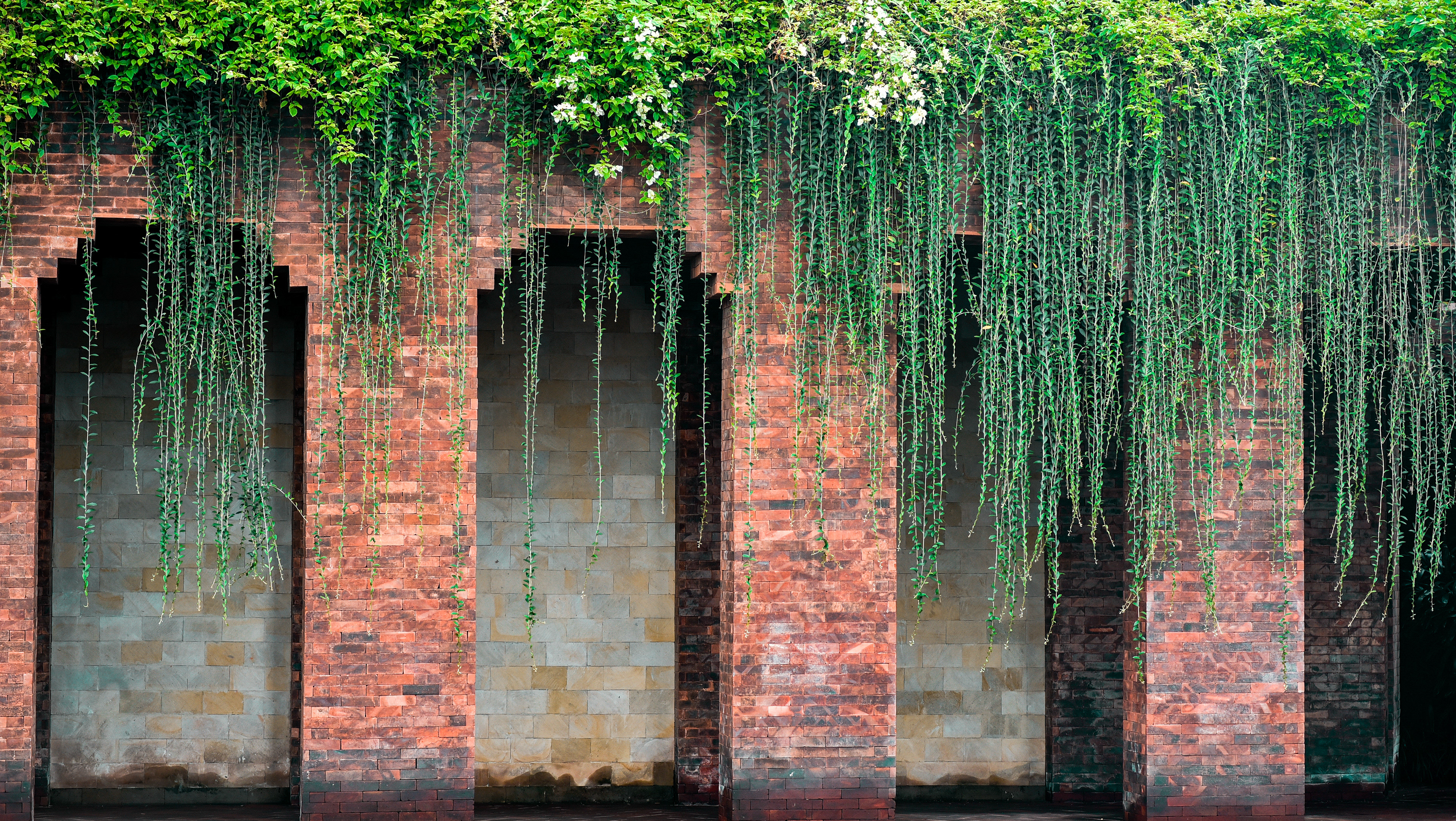
麗思卡爾頓 Mandapa, A Ritz-Carlton Reserve
2017
MANDAPA 為梵語中廟宇的意思,傳說將巨石劈開成兩半,就能形成一道阻擋惡魔進入的門,酒店大門也以此概念設計。酒店周圍環繞熱帶雨林、梯田和阿漾河(Ayung River)美景,由23棟一房泳池別墅、RESERVE二房泳池別墅、MANDAPA三房泳池別墅、25間RESERVE套房和10間MANDAPA套房組成,整體空間佈局順應當地天然地貌與型塑出細思極恐的爪哇文化。酒店由馬來西亞 DESIGNWILKS 事務所主持人 Jeffrey Wilkes所操刀設計。
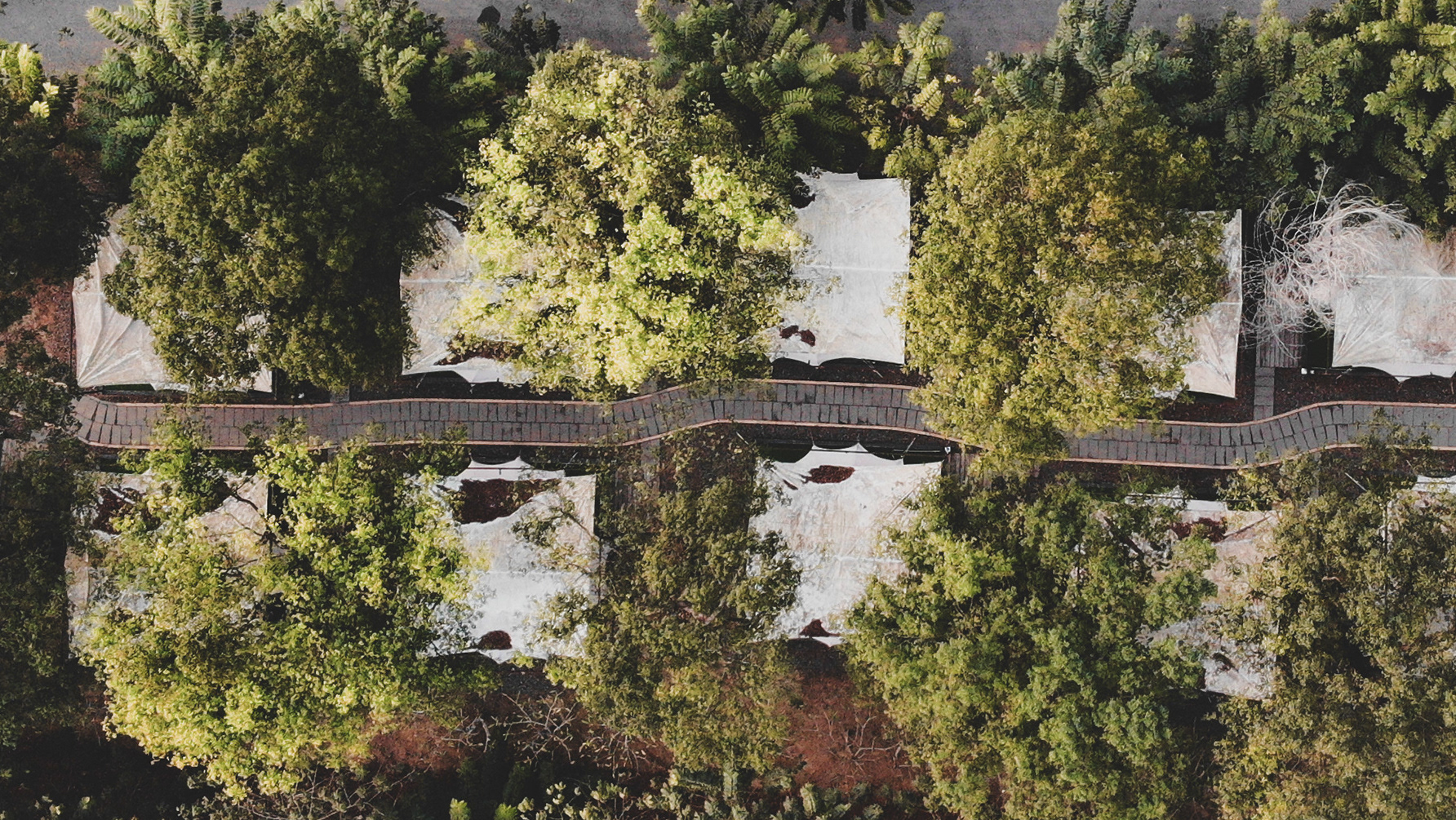
蝶舞澗 The Tale Of Butterfly
2022
在2022的年末安排了一宿露營,
很幸運的避開人潮時段,
以近乎包場的品質沉浸在山林間的寧靜。