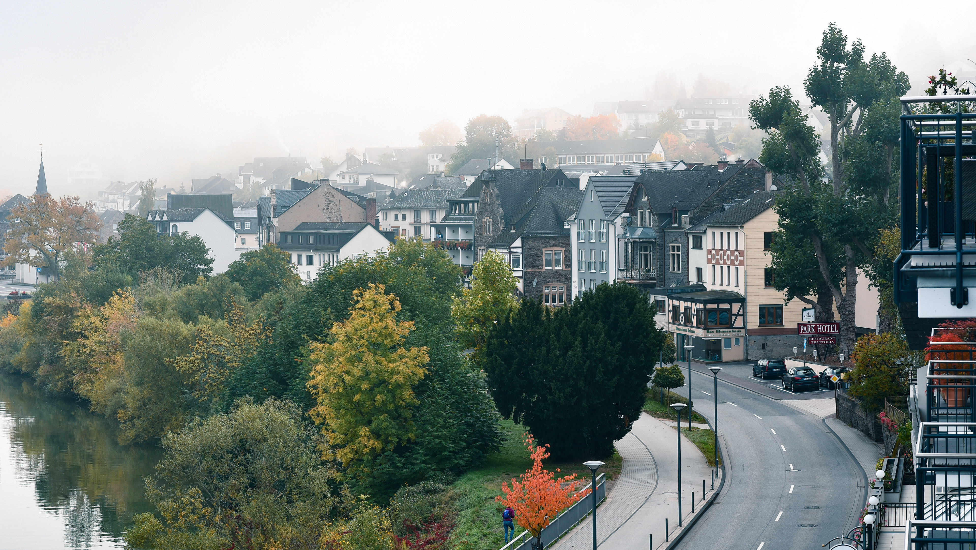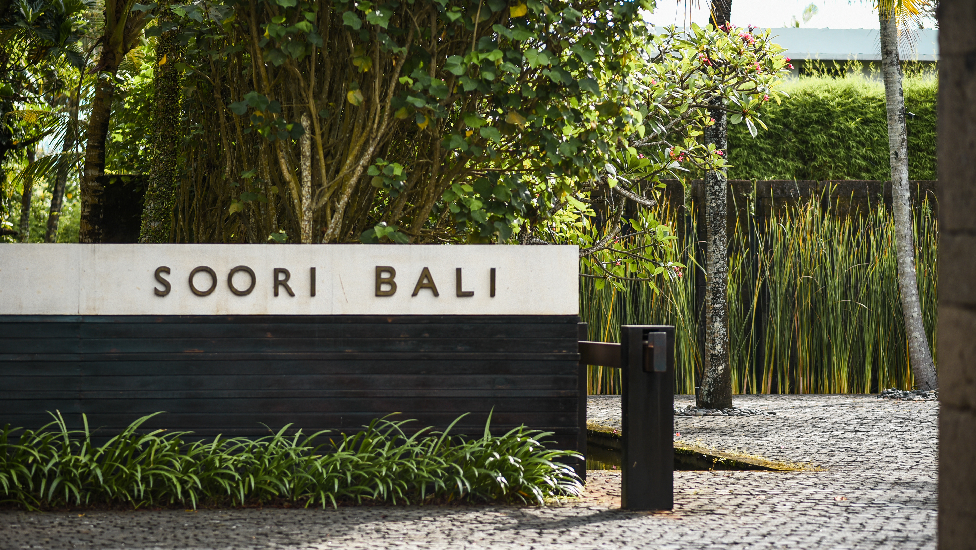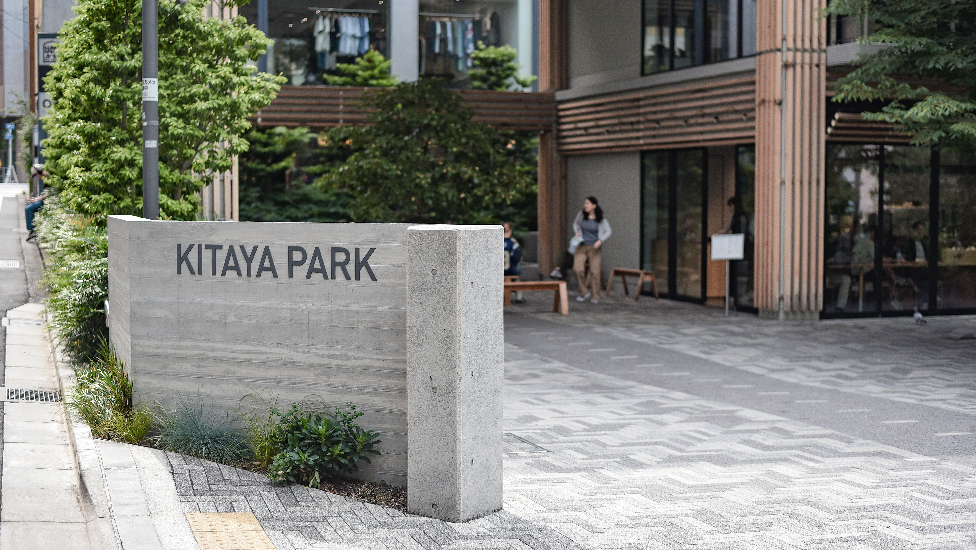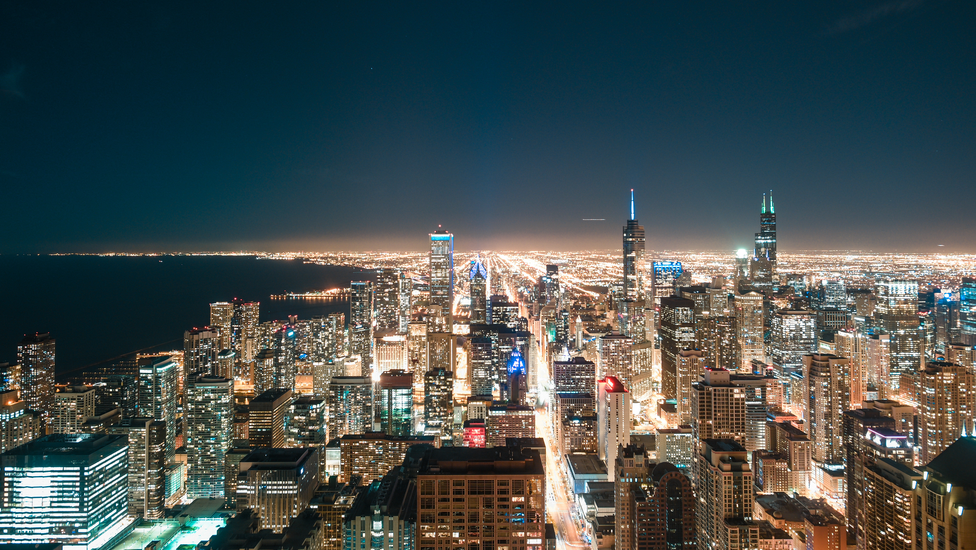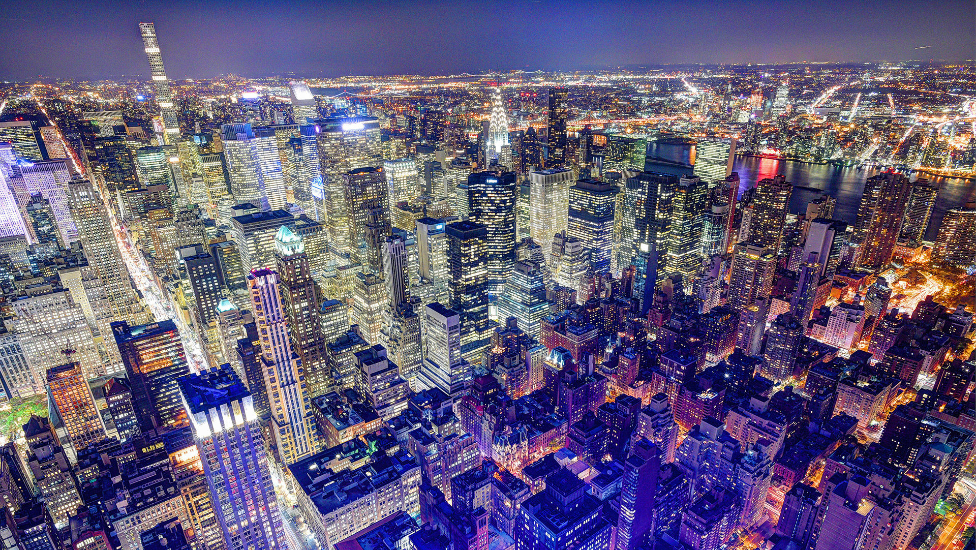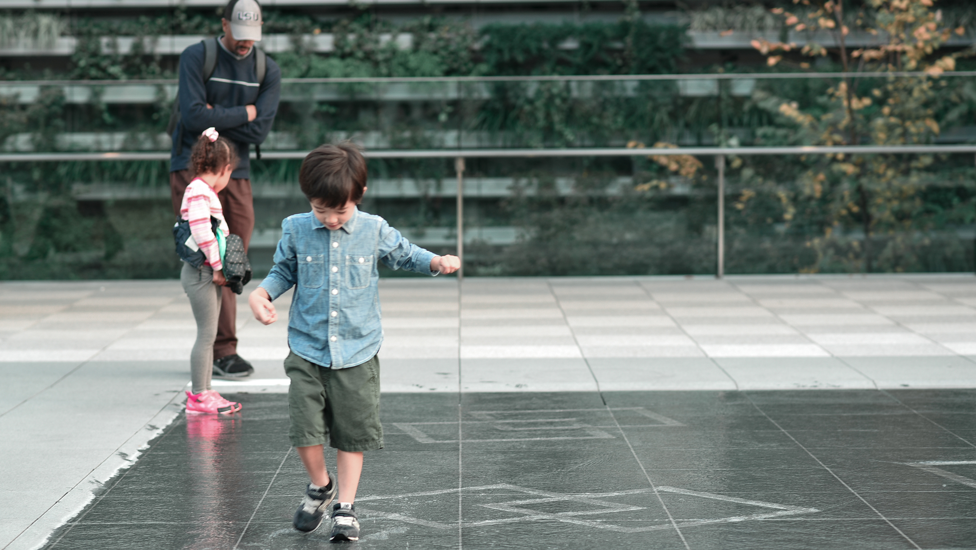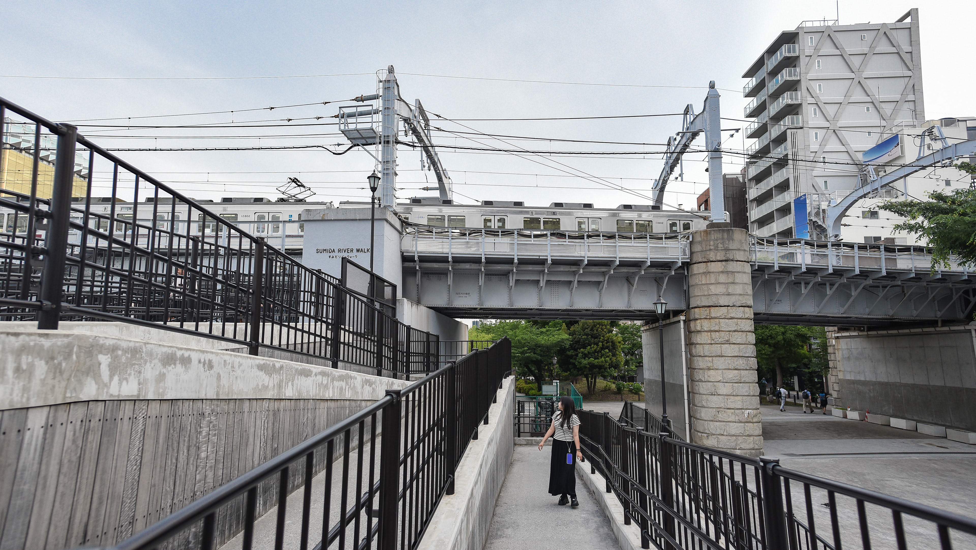KITAYA PARK北谷公園
2024
北谷公園『Kitaya Park』為東急集團、株式會社與日建設計所組團隊於2021年改造完成,配合近年東京都修改都市公園法, Park-PFI公募設置管理制度,賦予私人企業開發與經營權,換取公共空間的改善或公共建設的互利模式,尤其北谷公園這塊從原有法定容積2%上限值提高至12%,更對原有腹地不大的地塊成為一大助力。
北谷公園的另一大特色為地形的高低段位差,地塊設計利用花台與階梯的錯落保留了通透的視野,而視野最佳的位置則留給了目前外包經營的Blue Bottle。本案從前期開發整合到因應地形設計至最後運營管理皆全盤考慮,使北谷公園雖為口袋鄰里公園尺度,但軟硬體兼顧的全方位策略是極其成功的關鍵因素。
Kitaya Park was transformed in 2021 by a team from the Tokyu Group and Nikken Sekkei. This project aligns with recent amendments to Tokyo's Urban Park Law, which introduced the Park-PFI public offering management system, granting private enterprises the rights to develop and operate parks in exchange for improvements to public spaces or mutual benefits in public construction. Notably, the allowable floor area ratio for Kitaya Park was increased from the original statutory limit of 2% to 12%, providing significant support for the relatively small plot of land.
Another major feature of Kitaya Park is the variation in elevation across the terrain. The design of the site incorporates flower beds and staggered steps to maintain an open view, with the best vantage point reserved for the currently outsourced operator, Blue Bottle. The project considered everything from initial development integration to terrain-responsive design and final operational management, making Kitaya Park, despite its small neighborhood park scale, a highly successful example of a comprehensive strategy that balances both soft and hard elements.





























































































