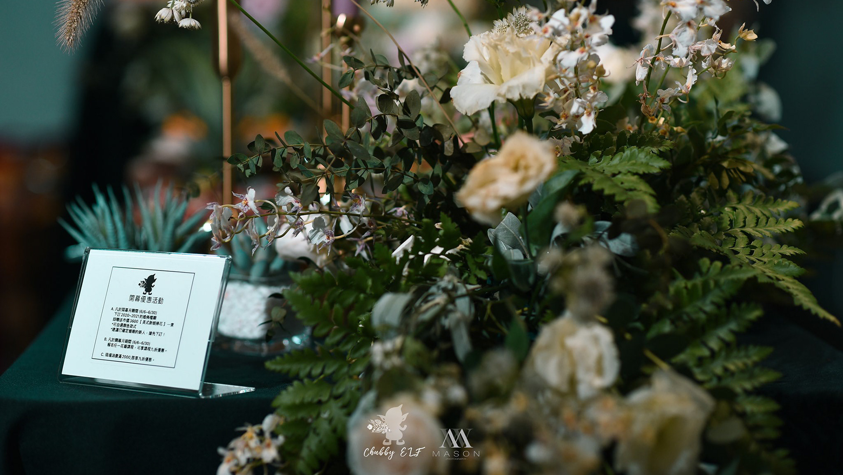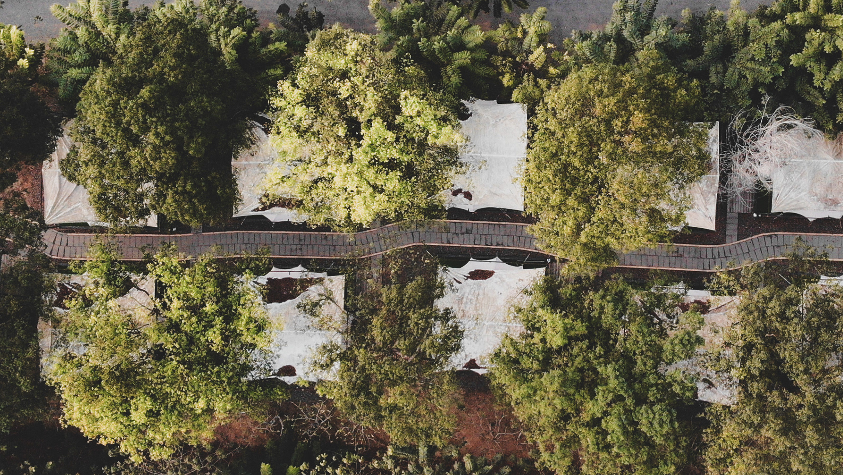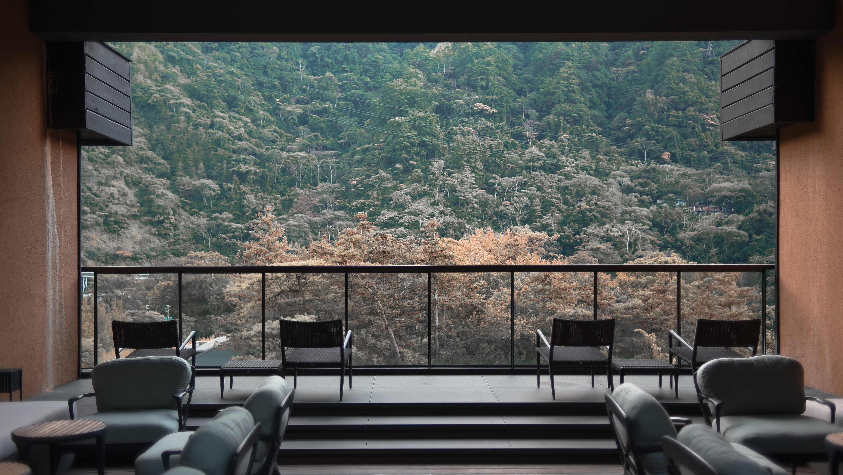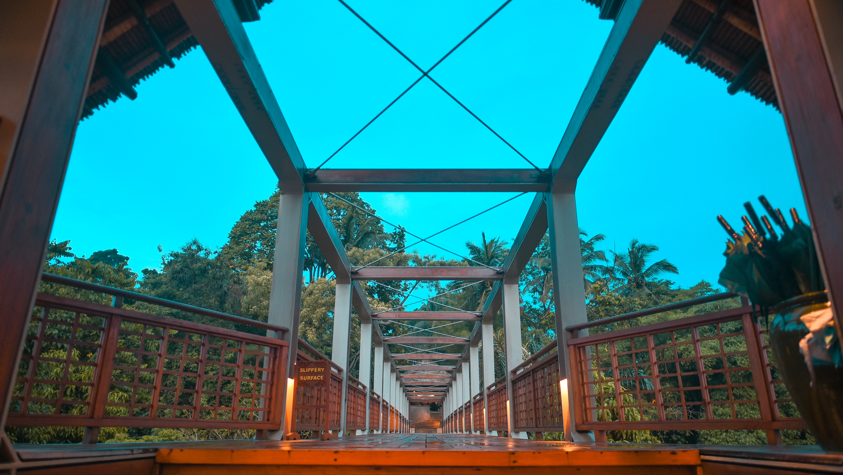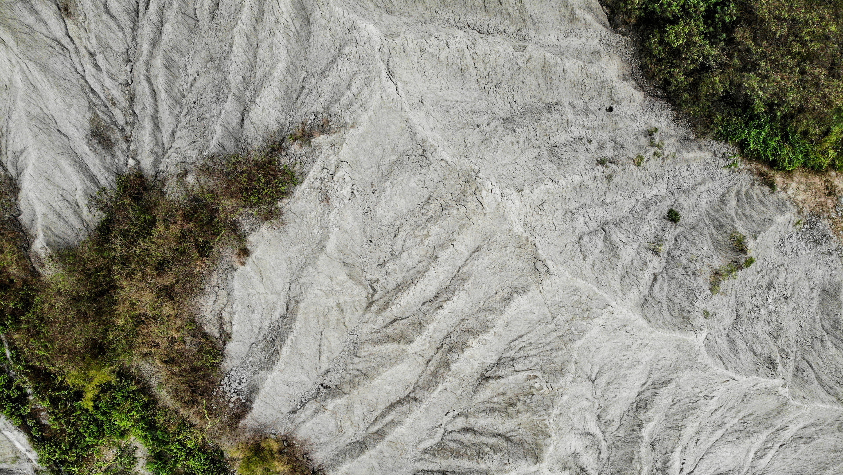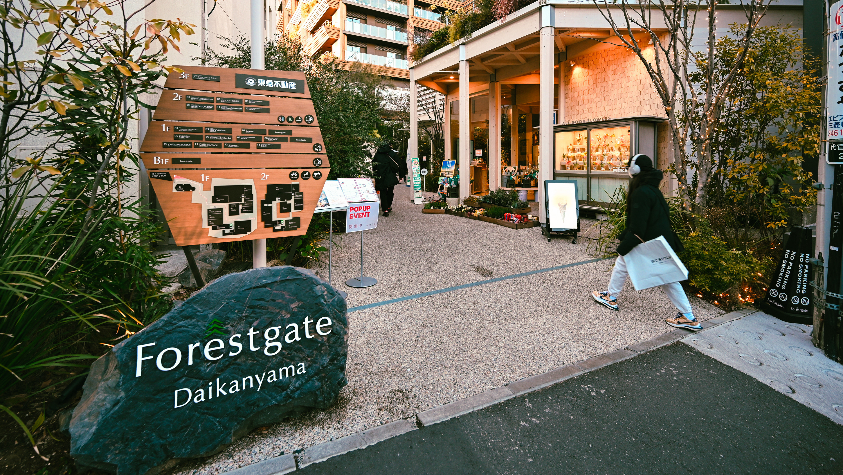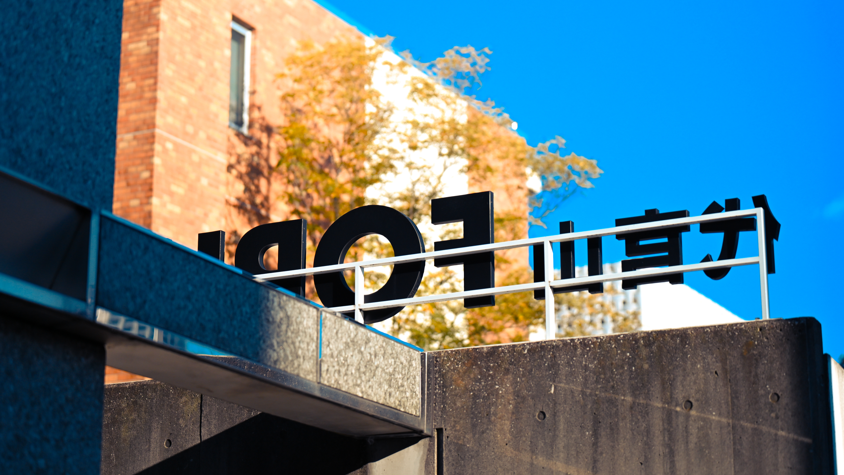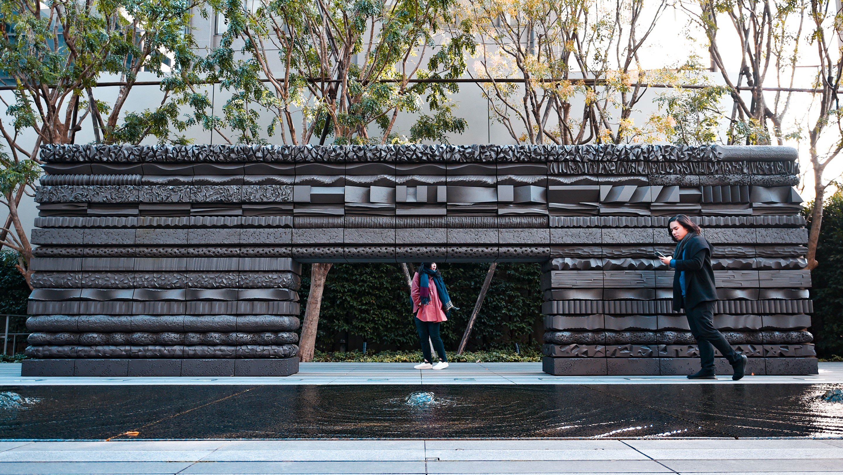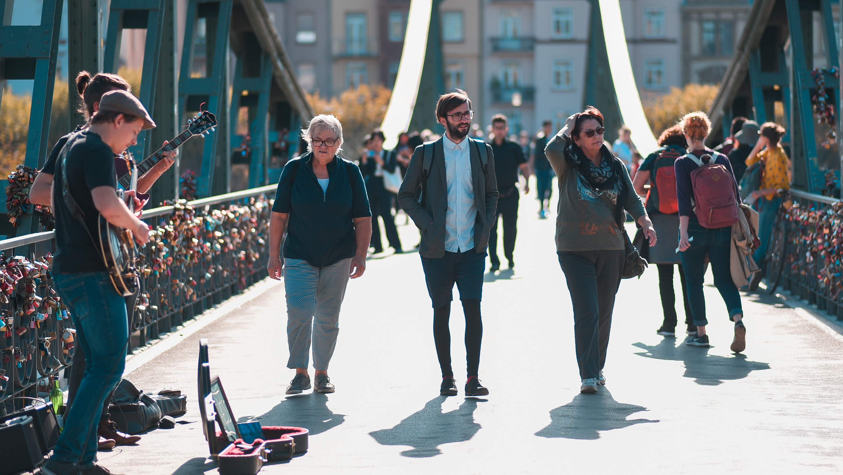上圖取自官網:https://www.tsubakimorikomuna.com/
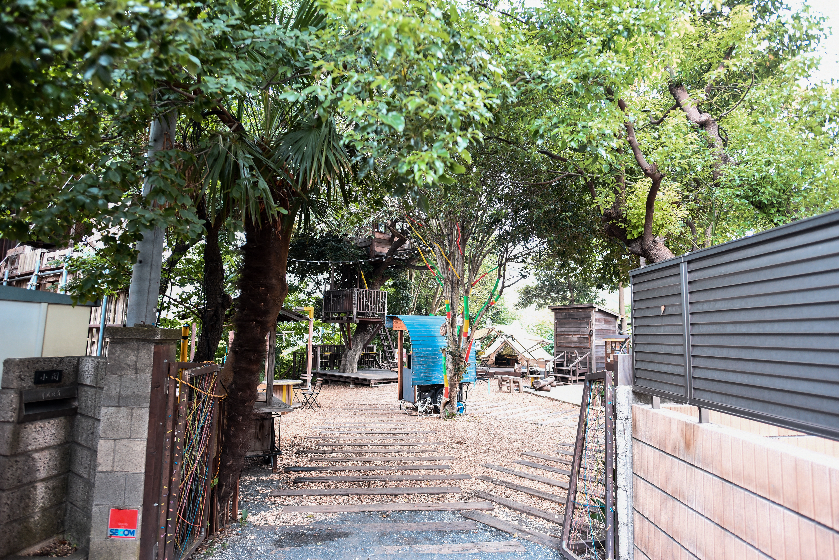

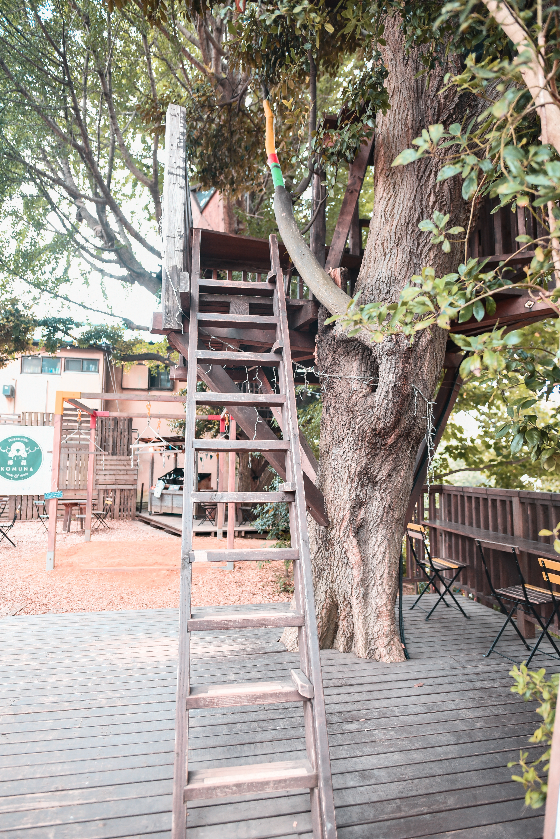
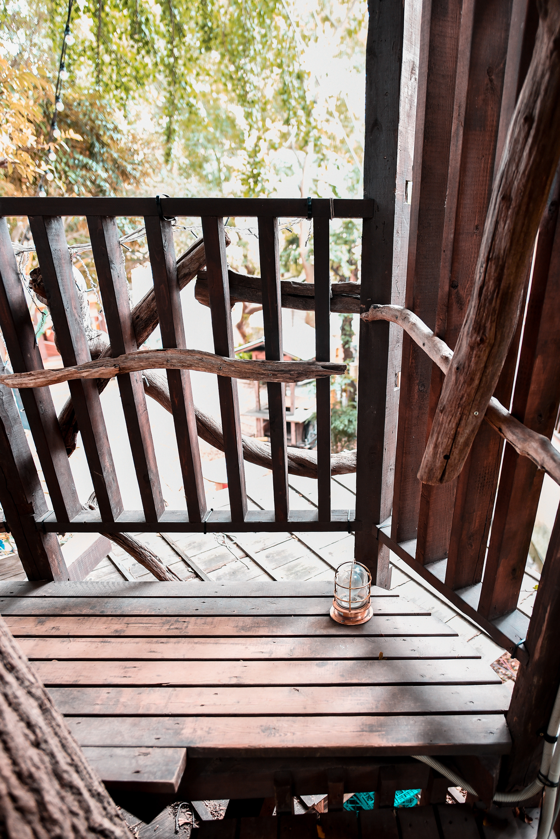
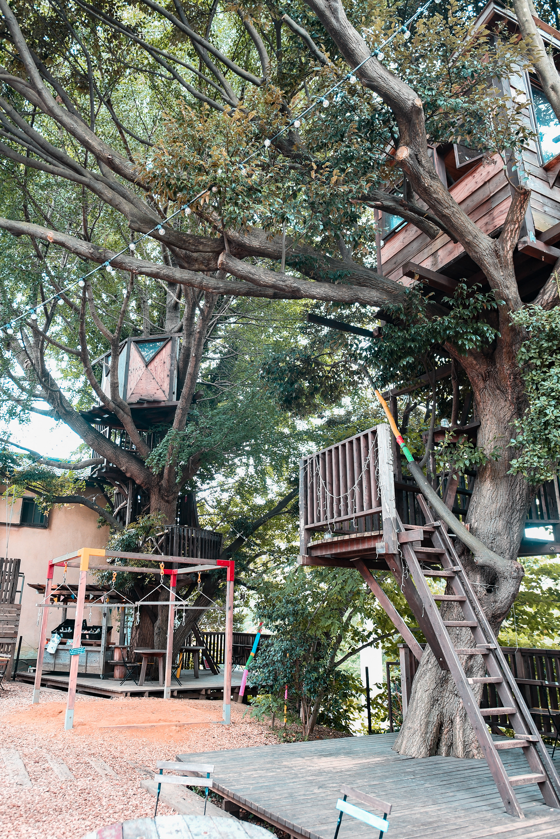
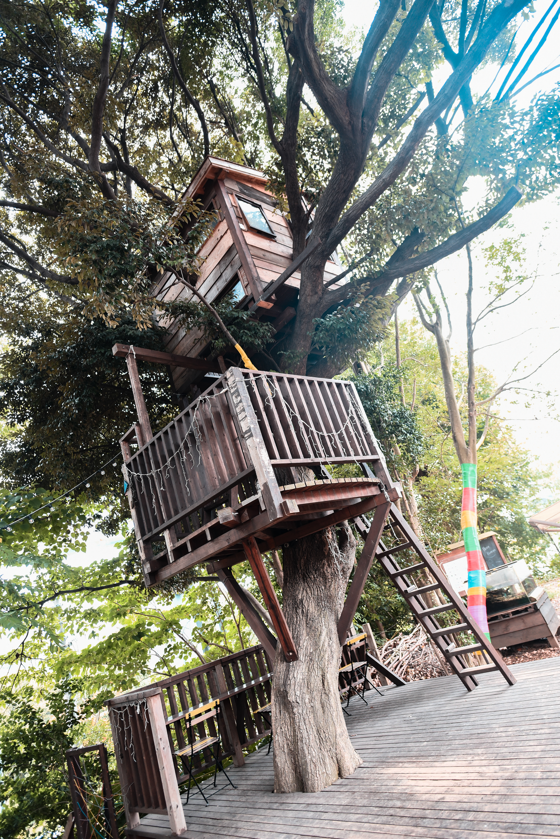
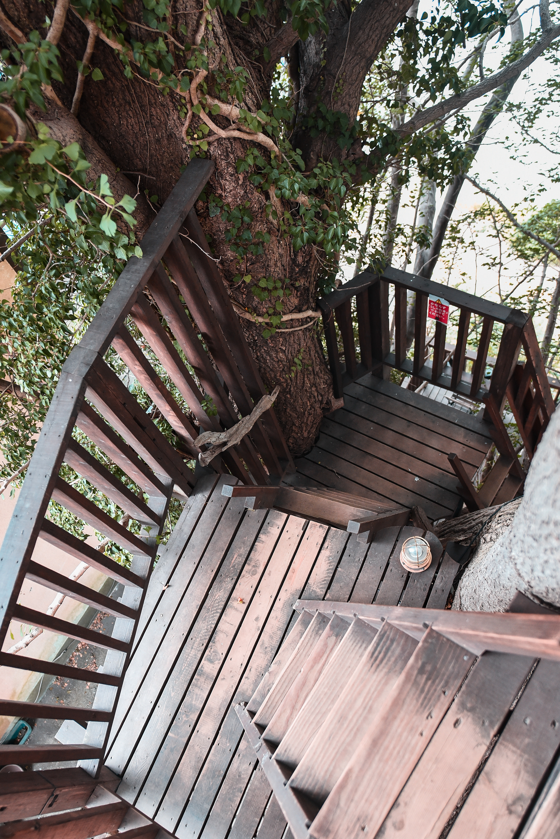
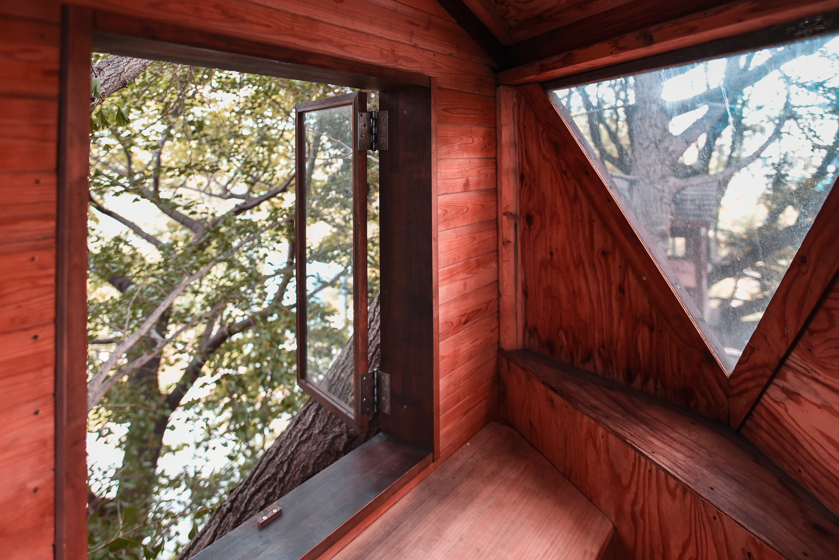
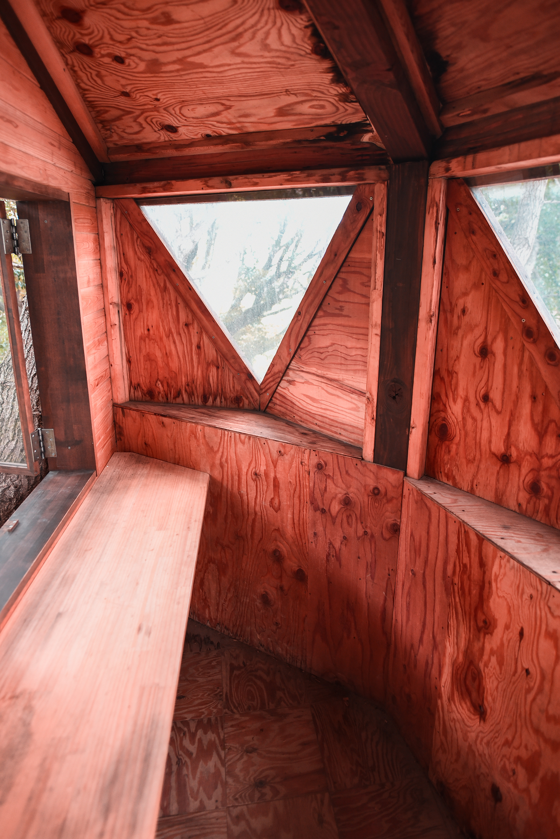
樁森為在千葉市中心,與千葉公園隔著一條高架電車路網,為一袖珍型開放空間。樁森內宛若家院般的元素隨處可見,樹屋、吊床、帳篷以及錯落的座椅配置等,可隨著地上枕木的交錯引導至各處的小屋節點,也可踩踏著碎木塊及樹木皮鬆填材,隨興的找塊角落歇憩。 Tsang Sen is a miniature open space located in the center of Chiba City, separated from Chiba Park by an elevated tram network. Elements reminiscent of a home garden can be found throughout Tsang Sen, including tree houses, hammocks, tents, and scattered seating arrangements. Visitors can navigate through various small cabin nodes guided by the interspersed wooden sleepers on the ground, or they can step on the wood chips and loose tree bark filling materials to casually find a corner to rest.









